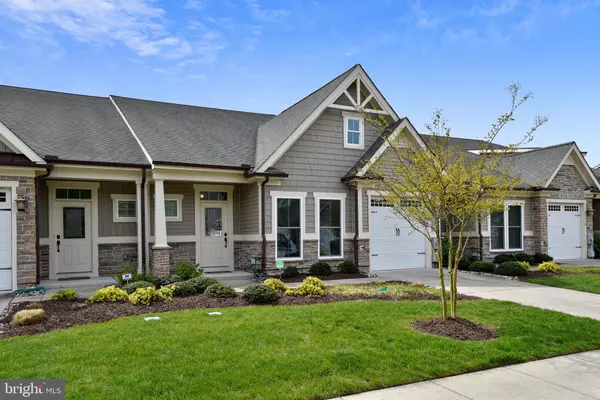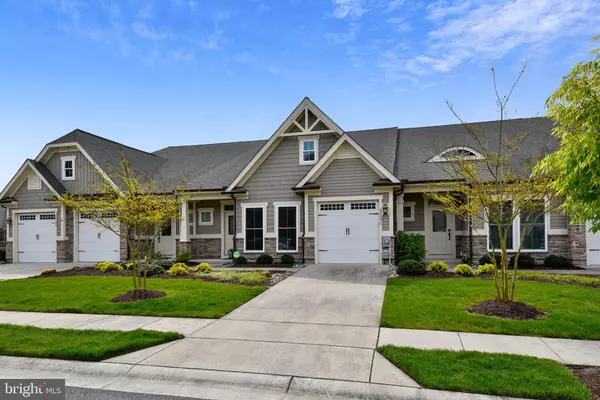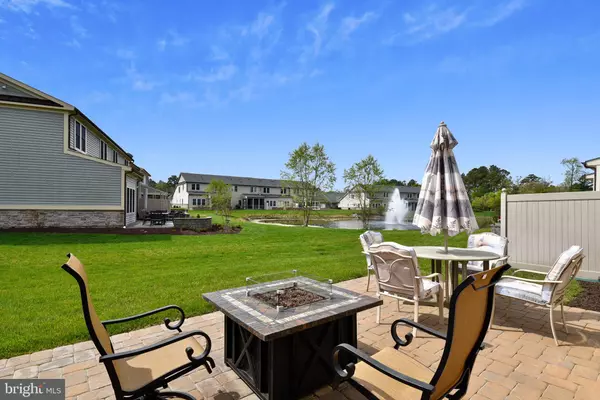$450,000
$425,000
5.9%For more information regarding the value of a property, please contact us for a free consultation.
3 Beds
3 Baths
2,500 SqFt
SOLD DATE : 05/28/2021
Key Details
Sold Price $450,000
Property Type Single Family Home
Sub Type Twin/Semi-Detached
Listing Status Sold
Purchase Type For Sale
Square Footage 2,500 sqft
Price per Sqft $180
Subdivision Bay Forest Club
MLS Listing ID DESU181810
Sold Date 05/28/21
Style Coastal
Bedrooms 3
Full Baths 2
Half Baths 1
HOA Fees $394/mo
HOA Y/N Y
Abv Grd Liv Area 2,500
Originating Board BRIGHT
Year Built 2014
Annual Tax Amount $1,292
Tax Year 2020
Lot Size 3,485 Sqft
Acres 0.08
Lot Dimensions 30.00 x 121.00
Property Description
Beautiful, meticulous, FURNISHED and gently used 3 bedroom 2 ½ bath popular Monocacy Villa in the fabulous award-winning Bay Forest Club. Within walking distance to all of the amenities, this light-filled home features a first floor MBR suite and beautiful hardwood throughout the entry and into the flex room. Designed with flexibility in mind, the front room can be used as an office, closed off to become a 4th bedroom, or used as an extra living space. Also on the first floor is a gourmet kitchen with 42” cabinets, granite countertops, stainless appliances and a large pantry. The spacious open floor plan includes living and dining areas, a powder room, a laundry room and a separate den/living room. Perfect for family, friends and guests, the second floor features a large loft that can be modified to suit your needs as an extra living space, additional sleeping space, additional office space or any combination that fits your lifestyle. The upstairs also contains 2 bedrooms, a full bathroom, and a large storage room. Love outdoor living? Enjoy sunsets sitting around the fire table on the expansive hardscaped patio overlooking a pond with a fountain! Green spaces and extra parking are also close by making it both a convenient and beautiful setting for you and your guests. Bay Forest offers low maintenance beach resort lifestyle including 2 pools, tennis, pickle ball, Bocce Ball, putting green, basketball, gym, beach shuttle, recreation barn, playgrounds, fire pits, miles of walking and biking trails and a marina for fishing and crabbing with water access and storage for your canoes and Kayaks.
Location
State DE
County Sussex
Area Baltimore Hundred (31001)
Zoning GR
Rooms
Other Rooms Living Room, Dining Room, Primary Bedroom, Bedroom 2, Bedroom 3, Kitchen, 2nd Stry Fam Rm, Laundry, Office, Storage Room, Bathroom 2, Primary Bathroom, Half Bath
Main Level Bedrooms 1
Interior
Interior Features Ceiling Fan(s), Walk-in Closet(s), Tub Shower, Pantry, Primary Bath(s), Entry Level Bedroom
Hot Water Propane
Heating Forced Air
Cooling Central A/C
Flooring Hardwood, Carpet
Equipment Stove, Stainless Steel Appliances, Refrigerator, Oven/Range - Gas, Built-In Microwave, Dishwasher, Dryer, Washer
Furnishings Yes
Appliance Stove, Stainless Steel Appliances, Refrigerator, Oven/Range - Gas, Built-In Microwave, Dishwasher, Dryer, Washer
Heat Source Propane - Owned
Laundry Main Floor, Dryer In Unit, Washer In Unit
Exterior
Exterior Feature Patio(s)
Parking Features Garage Door Opener, Inside Access
Garage Spaces 3.0
Amenities Available Boat Ramp, Fitness Center, Club House, Bike Trail, Common Grounds, Community Center, Exercise Room, Game Room, Meeting Room, Party Room, Putting Green, Recreational Center, Swimming Pool, Tennis Courts, Basketball Courts, Jog/Walk Path, Pier/Dock, Transportation Service, Water/Lake Privileges
Water Access Y
Water Access Desc Canoe/Kayak,Fishing Allowed,Private Access
View Pond
Roof Type Pitched
Accessibility 2+ Access Exits
Porch Patio(s)
Attached Garage 1
Total Parking Spaces 3
Garage Y
Building
Story 2
Sewer Public Septic
Water Public
Architectural Style Coastal
Level or Stories 2
Additional Building Above Grade, Below Grade
New Construction N
Schools
School District Indian River
Others
Pets Allowed Y
HOA Fee Include Common Area Maintenance,Health Club,Lawn Maintenance,Pool(s),Recreation Facility,Reserve Funds,Road Maintenance,Snow Removal,Trash,All Ground Fee
Senior Community No
Tax ID 134-08.00-1016.00
Ownership Fee Simple
SqFt Source Assessor
Security Features Security System
Acceptable Financing Cash, Conventional
Listing Terms Cash, Conventional
Financing Cash,Conventional
Special Listing Condition Standard
Pets Allowed Cats OK, Dogs OK
Read Less Info
Want to know what your home might be worth? Contact us for a FREE valuation!

Our team is ready to help you sell your home for the highest possible price ASAP

Bought with WILLIAM M MELTON • Keller Williams Realty







