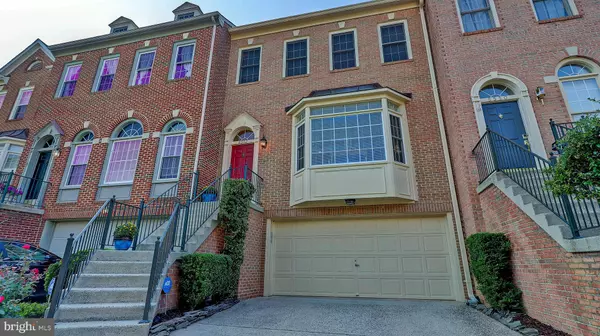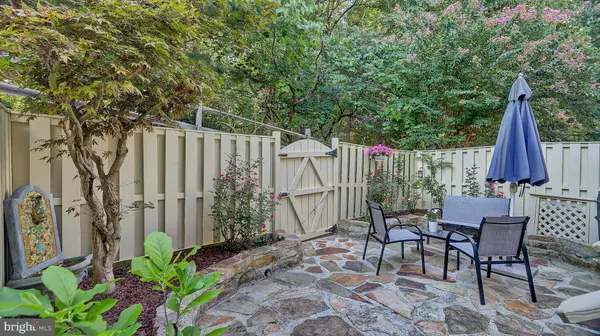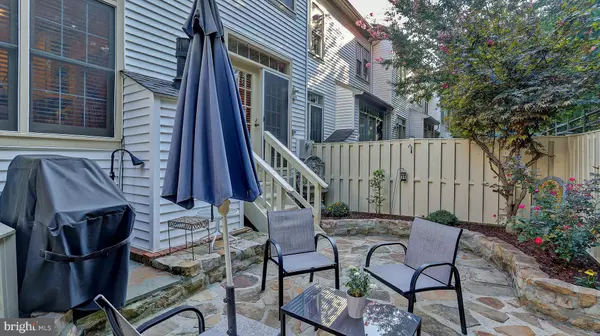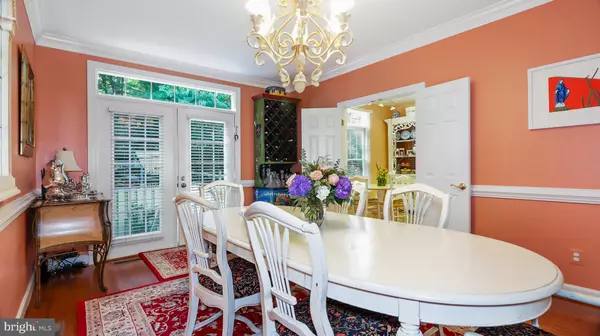$850,000
$829,900
2.4%For more information regarding the value of a property, please contact us for a free consultation.
3 Beds
4 Baths
2,452 SqFt
SOLD DATE : 10/15/2020
Key Details
Sold Price $850,000
Property Type Townhouse
Sub Type Interior Row/Townhouse
Listing Status Sold
Purchase Type For Sale
Square Footage 2,452 sqft
Price per Sqft $346
Subdivision Westwood Towns
MLS Listing ID VAFX1149176
Sold Date 10/15/20
Style Colonial
Bedrooms 3
Full Baths 3
Half Baths 1
HOA Fees $103/qua
HOA Y/N Y
Abv Grd Liv Area 1,952
Originating Board BRIGHT
Year Built 1994
Annual Tax Amount $9,123
Tax Year 2020
Lot Size 2,028 Sqft
Acres 0.05
Property Description
In the heart of Tysons is this 2 car garage townhome. It is the perfect location, you can walk to the metro, walk to restaurants and shopping as well as walk into the town of Vienna! The location offers easy access to the beltway, DC, as well as Reagan and Dulles airports. The home backs to a park and new great patio off of the kitchen area. The kitchen has been updated with white cabinets, granite countertops, and tile backsplash. A large living room with fireplace sits off the kitchen as well as a formal dining room and powder room, all on the main level. The upper level has 3 large bedrooms including the master bedroom towards the back of the home to look out on the parklands and has its own Jacuzzi tub and updated shower with seamless glass enclosure. The two secondary bedrooms share a hallway back with two sinks. The lower level has a great room with fireplace and built ins. It also has the laundry room and a full bath as well as entrance to the 2car garage.
Location
State VA
County Fairfax
Zoning 180
Rooms
Other Rooms Living Room, Dining Room, Primary Bedroom, Bedroom 3, Kitchen, Family Room, Bedroom 1, Bathroom 1, Bathroom 2, Primary Bathroom
Basement Interior Access, Connecting Stairway, Garage Access
Interior
Interior Features Breakfast Area, Built-Ins, Carpet, Dining Area, Floor Plan - Traditional, Kitchen - Gourmet, Kitchen - Table Space, Primary Bath(s), Recessed Lighting, Soaking Tub, Tub Shower, Walk-in Closet(s), Wood Floors
Hot Water Natural Gas
Heating Central, Forced Air, Programmable Thermostat
Cooling Central A/C, Programmable Thermostat
Flooring Carpet, Hardwood
Fireplaces Number 2
Fireplaces Type Mantel(s), Wood, Screen
Equipment Built-In Microwave, Disposal, Dishwasher, Dryer, Microwave, Stove, Stainless Steel Appliances, Washer
Furnishings No
Fireplace Y
Appliance Built-In Microwave, Disposal, Dishwasher, Dryer, Microwave, Stove, Stainless Steel Appliances, Washer
Heat Source Natural Gas
Laundry Has Laundry, Lower Floor
Exterior
Exterior Feature Patio(s)
Parking Features Garage - Front Entry, Garage Door Opener, Built In, Inside Access
Garage Spaces 2.0
Fence Rear, Wood
Utilities Available Cable TV Available, Electric Available
Water Access N
Accessibility None
Porch Patio(s)
Attached Garage 2
Total Parking Spaces 2
Garage Y
Building
Story 3
Sewer Public Sewer
Water Public
Architectural Style Colonial
Level or Stories 3
Additional Building Above Grade, Below Grade
New Construction N
Schools
Elementary Schools Westbriar
Middle Schools Kilmer
High Schools Marshall
School District Fairfax County Public Schools
Others
Senior Community No
Tax ID 0391 35 0049A
Ownership Fee Simple
SqFt Source Assessor
Security Features Electric Alarm,Security System,Smoke Detector
Acceptable Financing Cash, Conventional, FHA, VA
Horse Property N
Listing Terms Cash, Conventional, FHA, VA
Financing Cash,Conventional,FHA,VA
Special Listing Condition Standard
Read Less Info
Want to know what your home might be worth? Contact us for a FREE valuation!

Our team is ready to help you sell your home for the highest possible price ASAP

Bought with To-Tam Le • Redfin Corporation







