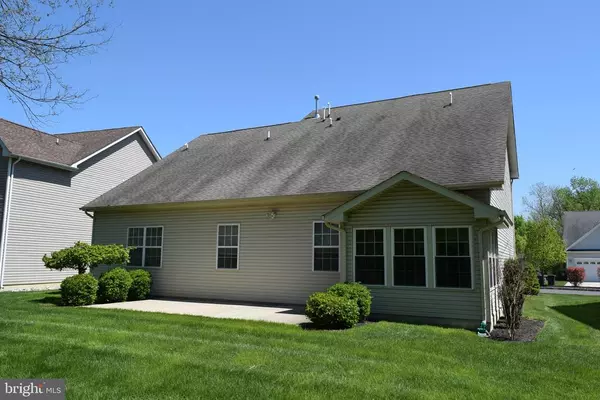$351,000
$339,000
3.5%For more information regarding the value of a property, please contact us for a free consultation.
3 Beds
3 Baths
2,174 SqFt
SOLD DATE : 06/15/2021
Key Details
Sold Price $351,000
Property Type Single Family Home
Sub Type Detached
Listing Status Sold
Purchase Type For Sale
Square Footage 2,174 sqft
Price per Sqft $161
Subdivision Heritage
MLS Listing ID NJGL274620
Sold Date 06/15/21
Style Bi-level,Contemporary,Loft with Bedrooms
Bedrooms 3
Full Baths 2
Half Baths 1
HOA Fees $135/mo
HOA Y/N Y
Abv Grd Liv Area 2,174
Originating Board BRIGHT
Year Built 2009
Annual Tax Amount $8,137
Tax Year 2020
Lot Dimensions 73.85 x 100.00
Property Description
Welcome to Heritage an active adult community. This is a warm and friendly community with a clubhouse that offers a ballroom, library, slate pool table, and large poker table for some fun card games. Ballroom has a full kitchen for your family's events. Large pool with life guards for summer fun. Grand children welcome. Lounge areas around pool make for pleasant times with family and friends. This is a very well maintained family 2 story home with sun room in rear. Master bedroom on first floor and two additional bedrooms upstairs along with a full bath. Eat in kitchen with breakfast bar is next to family room. 12 foot by 24 concrete patio is just outside the sun room ready for summer BBQ's. Off street parking for two vehicles along with a two car garage. One traffic light from the Deptford Mall, entrance to 295 & Route 42 only 5 minutes away. Come take a look, I think you are going to like it here :-)
Location
State NJ
County Gloucester
Area Deptford Twp (20802)
Zoning BC2
Rooms
Other Rooms Living Room, Dining Room, Primary Bedroom, Bedroom 2, Bedroom 3, Kitchen, Breakfast Room, 2nd Stry Fam Ovrlk, Sun/Florida Room, Laundry, Office, Storage Room, Bathroom 2, Full Bath, Half Bath
Main Level Bedrooms 1
Interior
Interior Features Breakfast Area, Carpet, Combination Kitchen/Dining, Floor Plan - Open, Pantry, Sprinkler System, Walk-in Closet(s), Window Treatments
Hot Water Natural Gas
Heating Central, Forced Air
Cooling Central A/C
Flooring Carpet, Ceramic Tile
Equipment Built-In Microwave, Dishwasher, Disposal, Dryer - Gas, Oven/Range - Gas, Refrigerator, Stainless Steel Appliances, Stove, Washer, Water Heater
Fireplace N
Window Features Double Hung,Vinyl Clad
Appliance Built-In Microwave, Dishwasher, Disposal, Dryer - Gas, Oven/Range - Gas, Refrigerator, Stainless Steel Appliances, Stove, Washer, Water Heater
Heat Source Natural Gas
Laundry Main Floor
Exterior
Exterior Feature Patio(s)
Parking Features Garage - Front Entry, Garage Door Opener, Inside Access
Garage Spaces 4.0
Utilities Available Cable TV, Phone, Under Ground
Amenities Available Basketball Courts, Billiard Room, Club House, Community Center, Exercise Room, Library, Party Room, Pool - Outdoor, Putting Green, Retirement Community, Tennis Courts
Water Access N
Roof Type Asphalt,Pitched
Street Surface Black Top,Paved
Accessibility 2+ Access Exits, 48\"+ Halls, Accessible Switches/Outlets, Wheelchair Height Mailbox
Porch Patio(s)
Attached Garage 2
Total Parking Spaces 4
Garage Y
Building
Lot Description Backs to Trees, Front Yard, Level, Rear Yard
Story 2
Foundation Slab
Sewer Public Sewer
Water Public
Architectural Style Bi-level, Contemporary, Loft with Bedrooms
Level or Stories 2
Additional Building Above Grade, Below Grade
Structure Type 9'+ Ceilings,Cathedral Ceilings,Dry Wall
New Construction N
Schools
School District Deptford Township Public Schools
Others
Pets Allowed Y
HOA Fee Include Common Area Maintenance,Lawn Care Front,Lawn Care Rear,Lawn Care Side,Management,Pool(s),Recreation Facility,Snow Removal
Senior Community Yes
Age Restriction 55
Tax ID 02-00001 10-00137
Ownership Fee Simple
SqFt Source Assessor
Security Features Carbon Monoxide Detector(s),Main Entrance Lock,Smoke Detector
Acceptable Financing Cash, Conventional, FHA, VA
Horse Property N
Listing Terms Cash, Conventional, FHA, VA
Financing Cash,Conventional,FHA,VA
Special Listing Condition Standard
Pets Allowed Cats OK, Dogs OK, Number Limit
Read Less Info
Want to know what your home might be worth? Contact us for a FREE valuation!

Our team is ready to help you sell your home for the highest possible price ASAP

Bought with Cheryl Branco • BHHS Fox & Roach-Washington-Gloucester







