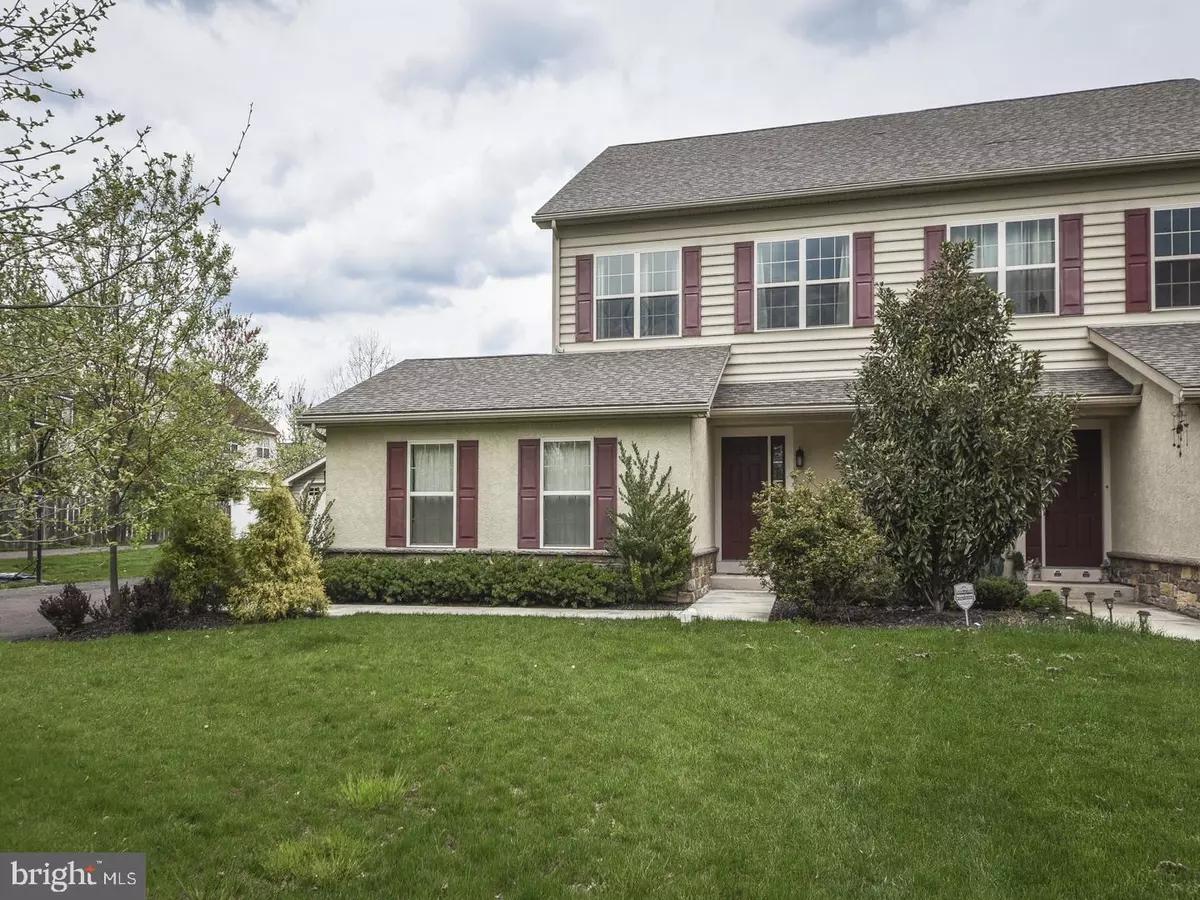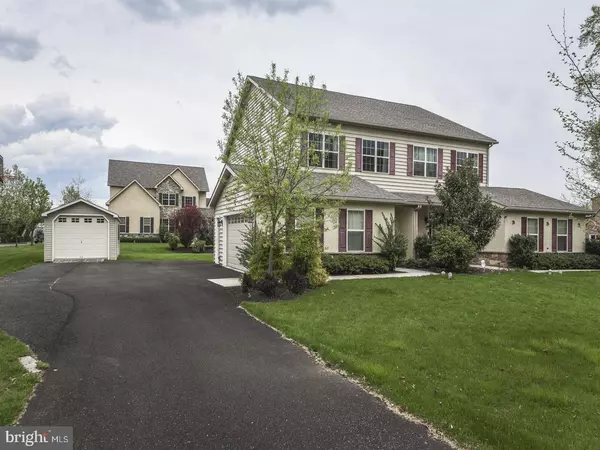$445,000
$429,900
3.5%For more information regarding the value of a property, please contact us for a free consultation.
3 Beds
3 Baths
3,103 SqFt
SOLD DATE : 06/03/2021
Key Details
Sold Price $445,000
Property Type Single Family Home
Sub Type Twin/Semi-Detached
Listing Status Sold
Purchase Type For Sale
Square Footage 3,103 sqft
Price per Sqft $143
Subdivision None Available
MLS Listing ID PAMC690458
Sold Date 06/03/21
Style Colonial
Bedrooms 3
Full Baths 2
Half Baths 1
HOA Y/N N
Abv Grd Liv Area 2,503
Originating Board BRIGHT
Year Built 2015
Annual Tax Amount $6,960
Tax Year 2020
Lot Size 9,696 Sqft
Acres 0.22
Lot Dimensions 65.00 x 0.00
Property Description
Don't miss this opportunity to own a fantastic 6-year old immaculate upgraded home in the borough of Collegeville. Fantastic open floorplan is spacious enough to accommodate everyone's needs. There are three finished levels and all have 9 ft. ceilings. A covered front porch provides the entrance into the home. There is enough room for at least 2 chairs to relax and look over the front yard. The front door opens to the Foyer with a spacious Coat Closet on the right and the 2-car oversize attached garage to the left. A spacious Powder Room is to the right as you enter the Great Room. The totally open main level features hardwood flooring throughout (except for the 20x20 porcelain tiled Kitchen), crown molding, abundant recessed lighting, ceiling fan, upgraded rubbed bronze lighting fixtures, hinges and handles. The Kitchen (totally open to the rest of the main floor) will impress with granite counters, center island, 42" cherry cabinets, stainless steel appliances, pantry and subway tiled backsplash. This is a floorplan that can handle a large crowd for entertaining or a small group for casual get-togethers. Let's head to the upper level by way of a 3-tiered wrought iron spindled staircase with oak treads and painted risers where again the upgrades are still evident. Recessed lighting and ceiling fan in the Master Bedroom with a large double closet and an additional walk-in closet along with the luxurious Master Bath featuring a gorgeous double granite vanity, 12x12 tiled floor and stall shower take up one end of the second floor; two more bedrooms, the 12x12 tiled Hall Bath with upgraded bronze fixtures, linen closet and the hall Laundry area complete this upper level. The full finished lower level (again with a 3-tiered turned staircase) provides ample possibilities. The main open portion with lots of recessed lighting, closet and a separate open nook for a desk or dartboard could be an entertainment area, "man cave" or an additional bedroom as there is an egress window to the outside. Totally separate finished room is an ideal office area and then there is an unfinished storage area which houses the utilities. Sliders lead from the Kitchen to a rear "Trex-like" deck and a few steps down to the rear lawn. An ideal setting for cookouts parties or just family fun. In addition to the 2-car attached garage (with windows and exit door) there is an additional 1-car detached garage which can house a third car, be a large playhouse or just be storage for the yard tools or toys. Expanded driveway allows for off-street parking. The bus stop is out front for the Middle and High School and the Elementary bus stop is on the corner. Minutes from shopping, restaurants, numerous pharmaceutical companies and easy access to Routes 29, 422 and 202 not to mention within walking distance to the Perkiomen Train make the location of this home extremely convenient. Make an appointment to tour this home and see all its possibilities.
Location
State PA
County Montgomery
Area Collegeville Boro (10604)
Zoning 1101 RES: 1 FAM
Rooms
Other Rooms Living Room, Primary Bedroom, Bedroom 2, Bedroom 3, Kitchen, Basement, Foyer, Office, Primary Bathroom
Basement Fully Finished, Poured Concrete, Sump Pump
Interior
Interior Features Carpet, Ceiling Fan(s), Crown Moldings, Floor Plan - Open, Kitchen - Eat-In, Kitchen - Island, Pantry, Recessed Lighting, Stall Shower, Tub Shower, Upgraded Countertops, Walk-in Closet(s), Wood Floors
Hot Water Natural Gas
Heating Forced Air
Cooling Central A/C
Flooring Hardwood, Ceramic Tile, Carpet
Equipment Built-In Microwave, Dishwasher, Disposal, Dryer, Oven - Self Cleaning, Refrigerator, Stainless Steel Appliances, Washer, Water Heater
Appliance Built-In Microwave, Dishwasher, Disposal, Dryer, Oven - Self Cleaning, Refrigerator, Stainless Steel Appliances, Washer, Water Heater
Heat Source Natural Gas
Laundry Upper Floor
Exterior
Exterior Feature Deck(s)
Parking Features Garage - Side Entry, Garage Door Opener, Inside Access, Oversized
Garage Spaces 8.0
Utilities Available Cable TV, Electric Available, Natural Gas Available, Phone, Sewer Available, Water Available
Water Access N
Roof Type Pitched,Shingle
Accessibility None
Porch Deck(s)
Attached Garage 2
Total Parking Spaces 8
Garage Y
Building
Story 2
Foundation Concrete Perimeter
Sewer Public Sewer
Water Public
Architectural Style Colonial
Level or Stories 2
Additional Building Above Grade, Below Grade
New Construction N
Schools
Elementary Schools South
Middle Schools Perkiomen Valley Middle School East
High Schools Perkiomen Valley
School District Perkiomen Valley
Others
Senior Community No
Tax ID 04-00-01528-106
Ownership Fee Simple
SqFt Source Assessor
Acceptable Financing Cash, Conventional, FHA, VA
Listing Terms Cash, Conventional, FHA, VA
Financing Cash,Conventional,FHA,VA
Special Listing Condition Standard
Read Less Info
Want to know what your home might be worth? Contact us for a FREE valuation!

Our team is ready to help you sell your home for the highest possible price ASAP

Bought with John R. Salkowski • The JRS Realty Group







