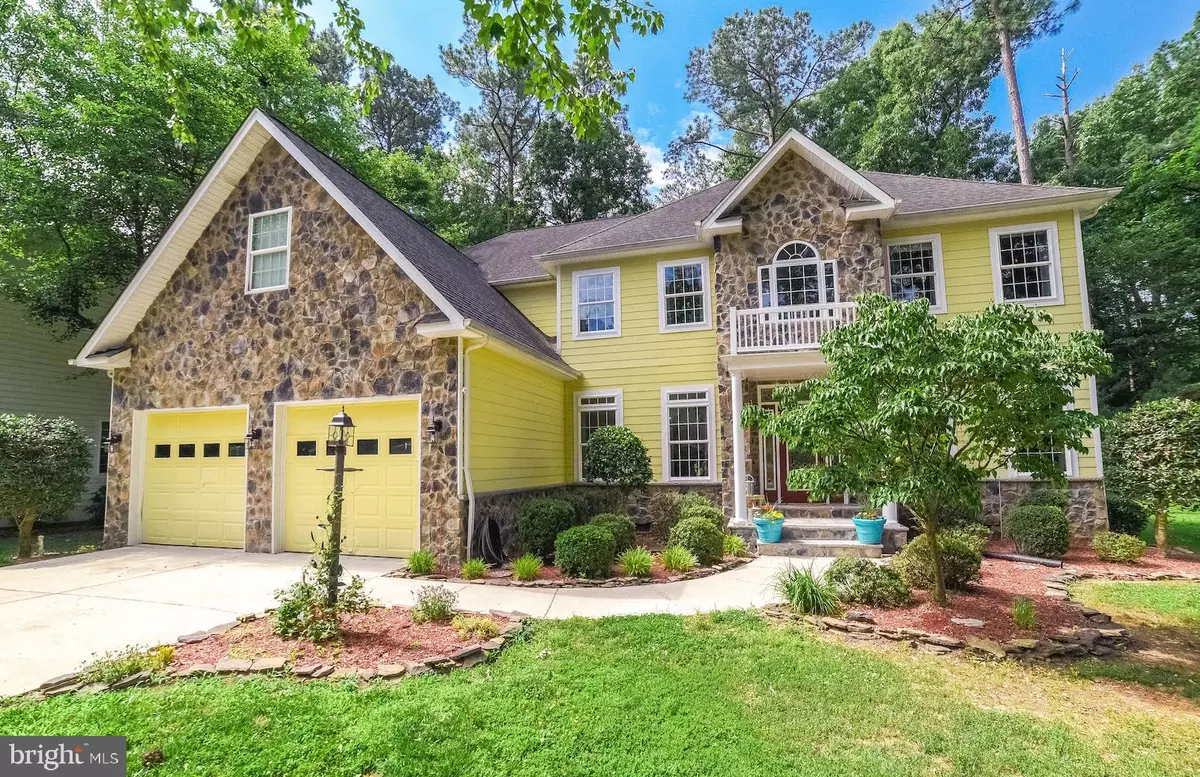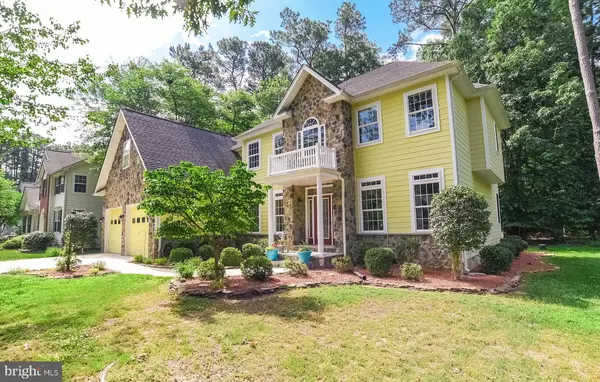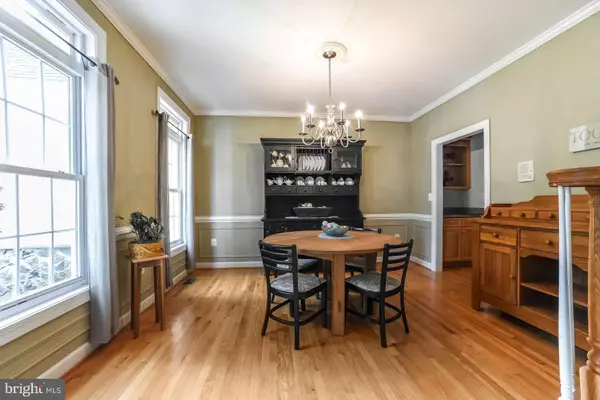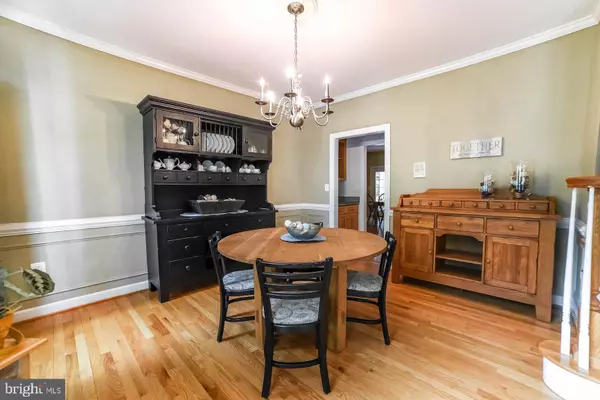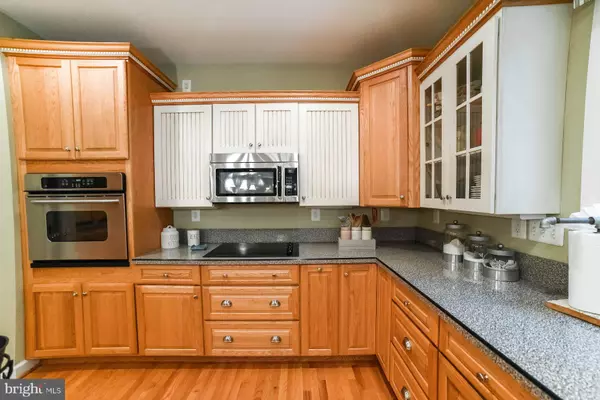$405,000
$400,000
1.3%For more information regarding the value of a property, please contact us for a free consultation.
4 Beds
4 Baths
3,938 SqFt
SOLD DATE : 04/27/2021
Key Details
Sold Price $405,000
Property Type Single Family Home
Sub Type Detached
Listing Status Sold
Purchase Type For Sale
Square Footage 3,938 sqft
Price per Sqft $102
Subdivision Swan Point Sub
MLS Listing ID MDCH207040
Sold Date 04/27/21
Style Colonial
Bedrooms 4
Full Baths 4
HOA Fees $37/ann
HOA Y/N Y
Abv Grd Liv Area 3,938
Originating Board BRIGHT
Year Built 2004
Annual Tax Amount $5,287
Tax Year 2018
Lot Size 0.327 Acres
Acres 0.33
Property Description
HOUSE WAS LEASED!!! Stunning Stone-Front Colonial with over 4,000 square feet in sought after Swan Point community! Nestled on a well maintained landscaped wooded lot, this home features 4 spacious bedrooms, 4 full bathrooms, separate dining room, 2-story family room, an office and 2- car over-sized garage! Offering a nice open floor plan and gleaming hardwood floors on the main level, this home is simply beautiful from top to bottom! The gorgeously appointed kitchen is chef-ready featuring stainless steel appliances, smooth-top stove, side by side refrigerator, wall oven, built-in microwave, walk-in pantry, gorgeous counter tops, some custom shelving and cabinetry, and a large 2-level center island with pendant lighting! Extra eat-in table space off from the kitchen with a door that leads to the outside. Separate formal dining room with chandelier, chair railing and crown molding detail is great for special family meals and gatherings. Open 2-story family room with above overlook, high ceilings, GORGEOUS floor to ceiling windows (for lots of natural lighting), nice ceiling fan and a cozy gas fireplace - perfect for entertaining and enjoying family game & movie nights! Main level also features a full bathroom and a large office space with crown molding and chair railing (or can be used as a guest/5th bedroom). Master bedroom is adorned with a charming tray ceiling, bay window, ceiling fans, hardwood floors, a HUGE walk-in closet and an attached master bath. The spa-like master bath offers a soaking tub, an over-sized shower, dual vanities, lots of counter and cabinet space and ceramic floors. Additional bedrooms have generous space and walk-in closets. 2nd bedroom has it's very own attached full bathroom and pull down attic access. 3rd and 4th bedrooms have a Jack-and-Jill style bathroom with separate vanities/double sinks. Upper level laundry with washer & dryer, shelving and ceramic flooring. Upgrades and special features include a charming faux balcony, 9' ceilings, recessed lighting, hardwood floors, back staircase, dual heat pumps, underground propane tank, over-sized garage with auto openers, tilt-out vinyl windows and extensive landscaping! Come and enjoy all the amazing amenities that Swan Point has to offer to include a swimming pool, club house, golf course plus more! This lifestyle is waiting just for you - a must see!
Location
State MD
County Charles
Zoning RM
Rooms
Other Rooms Dining Room, Primary Bedroom, Bedroom 2, Bedroom 3, Bedroom 4, Kitchen, Family Room, Foyer, Breakfast Room, Laundry, Office, Bathroom 2, Bathroom 3, Primary Bathroom, Full Bath
Interior
Interior Features Attic, Breakfast Area, Butlers Pantry, Ceiling Fan(s), Crown Moldings, Family Room Off Kitchen, Floor Plan - Open, Formal/Separate Dining Room, Kitchen - Gourmet, Kitchen - Island, Kitchen - Table Space, Primary Bath(s), Pantry, Walk-in Closet(s), Wood Floors, Chair Railings, Dining Area, Double/Dual Staircase, Kitchen - Eat-In, Recessed Lighting
Hot Water Electric
Heating Heat Pump(s)
Cooling Central A/C
Flooring Ceramic Tile, Hardwood, Wood
Fireplaces Number 1
Fireplaces Type Gas/Propane, Fireplace - Glass Doors
Equipment Built-In Microwave, Dishwasher, Disposal, Dryer, Exhaust Fan, Refrigerator, Stainless Steel Appliances, Oven - Wall, Oven - Single, Surface Unit, Washer
Fireplace Y
Window Features Bay/Bow,Palladian,Screens,Vinyl Clad
Appliance Built-In Microwave, Dishwasher, Disposal, Dryer, Exhaust Fan, Refrigerator, Stainless Steel Appliances, Oven - Wall, Oven - Single, Surface Unit, Washer
Heat Source Propane - Owned
Laundry Has Laundry, Dryer In Unit, Washer In Unit, Upper Floor
Exterior
Garage Garage Door Opener, Inside Access, Oversized, Garage - Front Entry
Garage Spaces 2.0
Water Access N
View Trees/Woods
Accessibility None
Attached Garage 2
Total Parking Spaces 2
Garage Y
Building
Lot Description Backs to Trees, Front Yard, Landscaping, Rear Yard, SideYard(s), Trees/Wooded
Story 2
Sewer Public Sewer
Water Public
Architectural Style Colonial
Level or Stories 2
Additional Building Above Grade, Below Grade
Structure Type 2 Story Ceilings,High,9'+ Ceilings,Tray Ceilings
New Construction N
Schools
Middle Schools Piccowaxen
High Schools La Plata
School District Charles County Public Schools
Others
Senior Community No
Tax ID 0905031079
Ownership Fee Simple
SqFt Source Assessor
Special Listing Condition Standard
Read Less Info
Want to know what your home might be worth? Contact us for a FREE valuation!

Our team is ready to help you sell your home for the highest possible price ASAP

Bought with Linda L Lindley • Taylor Properties


