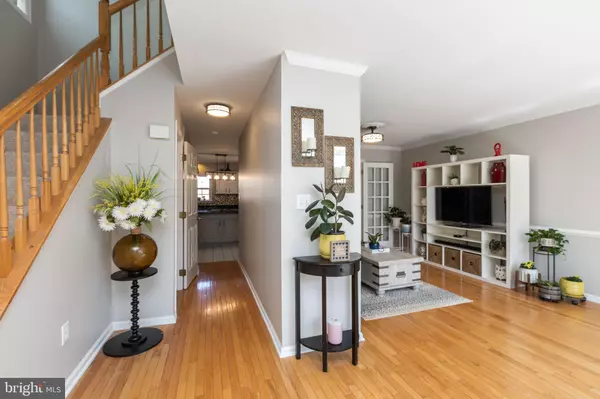$580,000
$524,900
10.5%For more information regarding the value of a property, please contact us for a free consultation.
3 Beds
4 Baths
2,208 SqFt
SOLD DATE : 06/17/2021
Key Details
Sold Price $580,000
Property Type Townhouse
Sub Type End of Row/Townhouse
Listing Status Sold
Purchase Type For Sale
Square Footage 2,208 sqft
Price per Sqft $262
Subdivision Mcnair Farms
MLS Listing ID VAFX1199692
Sold Date 06/17/21
Style Colonial
Bedrooms 3
Full Baths 2
Half Baths 2
HOA Fees $114/qua
HOA Y/N Y
Abv Grd Liv Area 1,672
Originating Board BRIGHT
Year Built 1993
Annual Tax Amount $5,495
Tax Year 2020
Lot Size 2,348 Sqft
Acres 0.05
Property Description
Outstanding end unit colonial townhome offers a great location with 1 car garage plus 3 full levels showcasing an abundance of living space. Beautiful wood floors and natural light that beams through the entrance way and living room make for an exceptional greeting. Kitchen offers an open concept dining combination including a quaint island cooktop, Double wall ovens and updated kitchen cabinets. Relax with a warm cup of coffee on the back patio with the view of mature trees and a large common area. Upstairs features a primary bedroom and bathroom, two extra bedrooms, and a second full bath. Spacious double sinks, a large soaking tub, and a shower stall make up this excellent primary bathroom. Large Rec room with an elegant fireplace and half bathroom completes the lower level. Note worthy update- new roof in 2020. Located right off Centerville road near Dulles Access rd., 28, and 286 helping make commuting a breeze. Great community with walking trails, guest parking, and an outdoor pool! With a plethora of shopping centers like Reston Town Center and great parks, this townhome is one that should not be missed. Come visit and stay!
Location
State VA
County Fairfax
Zoning 316
Rooms
Other Rooms Living Room, Dining Room, Primary Bedroom, Bedroom 2, Bedroom 3, Kitchen, Recreation Room, Primary Bathroom, Full Bath, Half Bath
Basement Fully Finished
Interior
Interior Features Dining Area, Kitchen - Eat-In, Kitchen - Island, Attic, Ceiling Fan(s), Primary Bath(s), Stall Shower, Wood Floors, Window Treatments
Hot Water Natural Gas
Heating Forced Air
Cooling Central A/C
Fireplaces Number 1
Equipment Cooktop, Disposal, Dishwasher, Dryer, Icemaker, Oven - Double, Refrigerator, Washer
Fireplace Y
Appliance Cooktop, Disposal, Dishwasher, Dryer, Icemaker, Oven - Double, Refrigerator, Washer
Heat Source Natural Gas
Exterior
Exterior Feature Deck(s)
Parking Features Basement Garage, Garage Door Opener
Garage Spaces 2.0
Amenities Available Pool - Outdoor, Tennis Courts, Tot Lots/Playground
Water Access N
View Trees/Woods, Courtyard
Accessibility None
Porch Deck(s)
Attached Garage 1
Total Parking Spaces 2
Garage Y
Building
Story 3
Sewer Public Sewer
Water Public
Architectural Style Colonial
Level or Stories 3
Additional Building Above Grade, Below Grade
New Construction N
Schools
Elementary Schools Mcnair
Middle Schools Carson
High Schools Westfield
School District Fairfax County Public Schools
Others
HOA Fee Include Common Area Maintenance,Insurance,Management
Senior Community No
Tax ID 0251 17 0052
Ownership Fee Simple
SqFt Source Assessor
Special Listing Condition Standard
Read Less Info
Want to know what your home might be worth? Contact us for a FREE valuation!

Our team is ready to help you sell your home for the highest possible price ASAP

Bought with Katherine D Colville • Century 21 Redwood Realty







