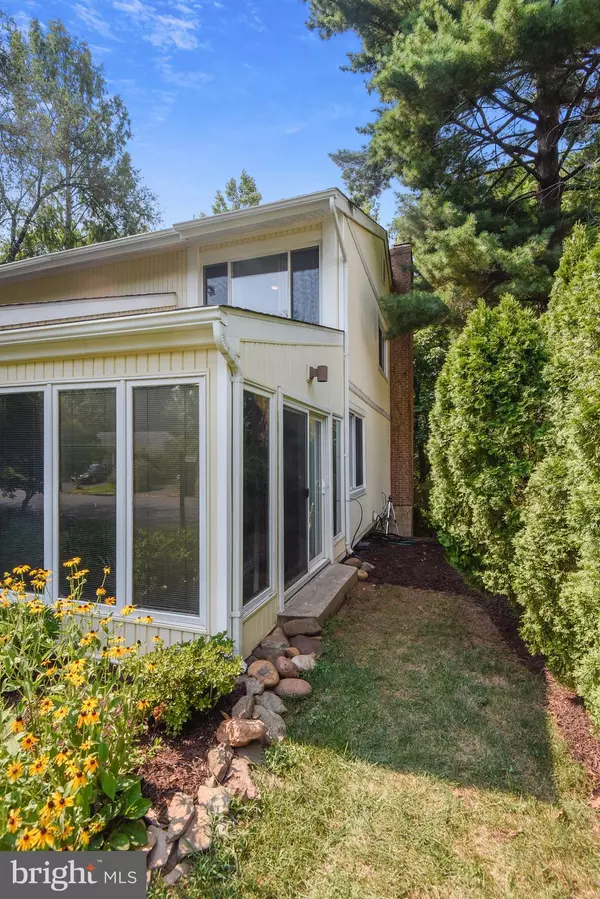$573,000
$575,000
0.3%For more information regarding the value of a property, please contact us for a free consultation.
5 Beds
3 Baths
2,222 SqFt
SOLD DATE : 10/15/2021
Key Details
Sold Price $573,000
Property Type Single Family Home
Sub Type Detached
Listing Status Sold
Purchase Type For Sale
Square Footage 2,222 sqft
Price per Sqft $257
Subdivision Sugarland Run
MLS Listing ID VALO2004186
Sold Date 10/15/21
Style Contemporary
Bedrooms 5
Full Baths 2
Half Baths 1
HOA Fees $74/mo
HOA Y/N Y
Abv Grd Liv Area 2,222
Originating Board BRIGHT
Year Built 1974
Annual Tax Amount $4,780
Tax Year 2021
Lot Size 7,841 Sqft
Acres 0.18
Property Description
Parklike setting!! Great opportunity in Sugarland Run! Lots of privacy ! Your own little oasis awaits you! This rare treat is only one of a few in Sugarland Run that has a basement and backs to trees and the creek!
Privacy is the theme of this lovely house! Walk through the front gate and into your own little world! This 5 bedroom, 2-1/2 bath home features a huge deck overlooking trees and the creek.
The open floor plan means there's a huge space inside the house. It has a living room with vaulted ceilings and a sitting room. With an eat in kitchen, you can either have your meals as you cook them or go formal in the separate dining room. Afterwards, get cozy in the family room with a roaring fire in the fireplace or relax on the deck and enjoy the wildlife.
Upstairs features 4 bedrooms and 2 full baths. The Primary bedroom also features a mini split to add to the comfort of this home.
In the partially finished basement, you'll find an In-Law/au pair suite, or you can use it as a bedroom or office. The walkout allows you to venture into the serene forest of trees.
Amenities include stainless steel appliances, a new roof, new HVAC, a four year old deck, and four year old water heater.
Location
State VA
County Loudoun
Zoning 18
Rooms
Other Rooms Living Room, Dining Room, Primary Bedroom, Sitting Room, Bedroom 2, Bedroom 3, Bedroom 4, Kitchen, Family Room, Foyer, In-Law/auPair/Suite, Laundry, Mud Room, Utility Room, Attic, Primary Bathroom, Full Bath, Half Bath
Basement Walkout Level, Partially Finished, Connecting Stairway, Interior Access, Outside Entrance
Interior
Interior Features Attic, Carpet, Ceiling Fan(s), Dining Area, Family Room Off Kitchen, Floor Plan - Open, Formal/Separate Dining Room, Kitchen - Eat-In, Kitchen - Gourmet, Pantry, Window Treatments
Hot Water Electric
Heating Heat Pump(s)
Cooling Heat Pump(s), Central A/C
Fireplaces Number 1
Equipment Built-In Microwave, Dishwasher, Disposal, Dryer, Refrigerator, Oven/Range - Electric, Range Hood, Washer, Water Heater
Appliance Built-In Microwave, Dishwasher, Disposal, Dryer, Refrigerator, Oven/Range - Electric, Range Hood, Washer, Water Heater
Heat Source Electric
Exterior
Parking Features Garage - Front Entry, Garage Door Opener
Garage Spaces 2.0
Amenities Available Basketball Courts, Bike Trail, Common Grounds, Community Center, Jog/Walk Path, Lake, Pool - Outdoor, Tennis Courts, Tot Lots/Playground, Volleyball Courts, Water/Lake Privileges
Water Access N
Roof Type Shingle
Accessibility None
Attached Garage 2
Total Parking Spaces 2
Garage Y
Building
Story 3
Sewer Public Sewer
Water None
Architectural Style Contemporary
Level or Stories 3
Additional Building Above Grade, Below Grade
New Construction N
Schools
School District Loudoun County Public Schools
Others
HOA Fee Include Common Area Maintenance,Pool(s)
Senior Community No
Tax ID 011198155000
Ownership Fee Simple
SqFt Source Assessor
Special Listing Condition Standard
Read Less Info
Want to know what your home might be worth? Contact us for a FREE valuation!

Our team is ready to help you sell your home for the highest possible price ASAP

Bought with Sohamy Marquina • RE/MAX Gateway







