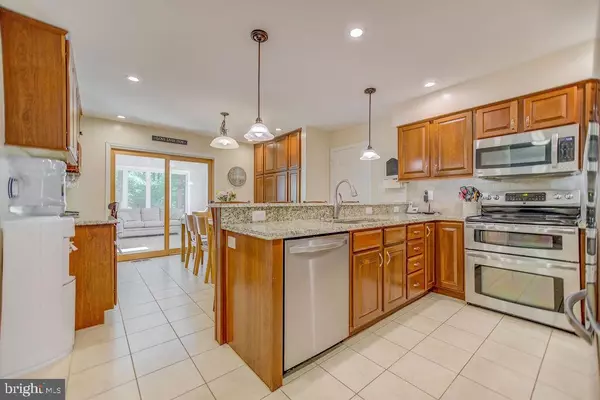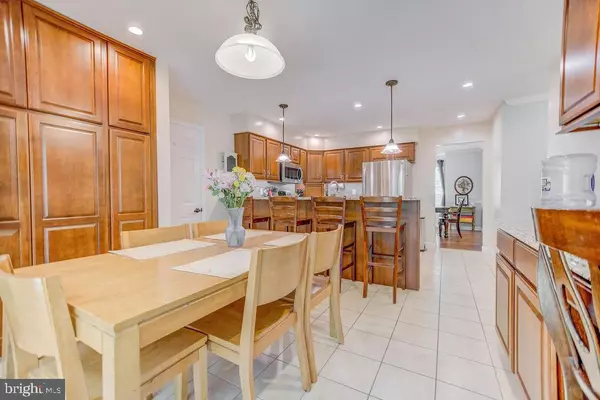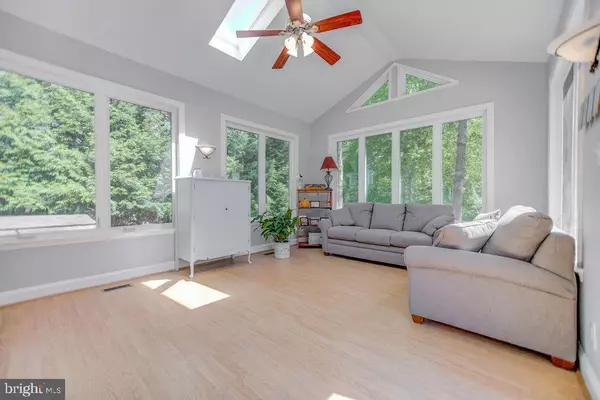$382,500
$382,500
For more information regarding the value of a property, please contact us for a free consultation.
3 Beds
4 Baths
3,012 SqFt
SOLD DATE : 06/10/2020
Key Details
Sold Price $382,500
Property Type Single Family Home
Sub Type Detached
Listing Status Sold
Purchase Type For Sale
Square Footage 3,012 sqft
Price per Sqft $126
Subdivision Kings Creek Estates
MLS Listing ID MDCA176096
Sold Date 06/10/20
Style Colonial
Bedrooms 3
Full Baths 3
Half Baths 1
HOA Fees $14/ann
HOA Y/N Y
Abv Grd Liv Area 2,096
Originating Board BRIGHT
Year Built 1998
Annual Tax Amount $3,478
Tax Year 2019
Lot Size 0.559 Acres
Acres 0.56
Property Description
Brick Front 3 Level Colonial on cul-de-sac lot backing to trees-Sun room addition with cathedral ceiling/skylights/casement windows & ceiling fan-Upgraded kitchen with cherry/paprika cabinets/Stainless Steel Appliances/Raised Breakfast Bar/Granite Countertops/Subway Tile Backsplash/Under cabinet lighting & recessed lights-Breakfast Room w/built-in desk /granite countertops/cabinet/pantry & recessed lights-Large Dining Room w/Chair & Crown Molding & Bay Window-Family Room w/Newer Upgraded Carpet/Recessed Lights & Crown Molding-Back staircase with picture window-Master Suite w/Hardwood Floors/His & Her Walk-in Closets-Upgraded Master Bath w/Dual Sinks w/Granite Countertops/Soak-in Jetted Tub/Separate Ceramic Tile Shower w/3 Shower Heads/Towel Warming Rack & Ceramic Tile Floors-Upgraded Carpeting on Upper Level all Bedrooms with Ceiling Fan lights-Finished Walkout Lower Level with Recreation Room w/Crown Molding Ceramic Tile area with New Sliding Glass door-4th Bedroom/Office with Full Bathroom-Utility/Laundry Room with Utility Sink-LED lighting throughout-Rear yard with Stone Patio and built-in Fire pit/Grill & Lighting-Large Shed with Electric-Fenced Rear Yard-Lawn Irrigation System-Oversized Two Car Garage-Electric system wired for generator-
Location
State MD
County Calvert
Zoning RUR
Rooms
Other Rooms Dining Room, Primary Bedroom, Bedroom 2, Bedroom 3, Kitchen, Family Room, Breakfast Room, Sun/Florida Room, Office, Recreation Room, Bathroom 2, Bathroom 3, Primary Bathroom, Full Bath
Basement Fully Finished, Sump Pump, Walkout Stairs
Interior
Interior Features Breakfast Area, Carpet, Built-Ins, Ceiling Fan(s), Chair Railings, Crown Moldings, Formal/Separate Dining Room, Kitchen - Eat-In, Kitchen - Table Space, Primary Bath(s), Pantry, Recessed Lighting, Skylight(s), Soaking Tub, Tub Shower, Upgraded Countertops, Walk-in Closet(s), Wood Floors
Hot Water Electric
Heating Heat Pump(s), Zoned
Cooling Central A/C, Ceiling Fan(s), Zoned
Flooring Ceramic Tile, Hardwood, Laminated, Carpet
Equipment Built-In Microwave, Dishwasher, Dryer, Exhaust Fan, Humidifier, Icemaker, Oven/Range - Electric, Refrigerator, Stainless Steel Appliances, Washer, Water Dispenser
Fireplace N
Window Features Bay/Bow,Double Pane,Screens,Skylights
Appliance Built-In Microwave, Dishwasher, Dryer, Exhaust Fan, Humidifier, Icemaker, Oven/Range - Electric, Refrigerator, Stainless Steel Appliances, Washer, Water Dispenser
Heat Source Electric
Laundry Basement
Exterior
Exterior Feature Patio(s)
Parking Features Garage - Front Entry, Garage Door Opener, Oversized
Garage Spaces 6.0
Fence Rear, Picket
Utilities Available Cable TV
Water Access N
Accessibility None
Porch Patio(s)
Attached Garage 2
Total Parking Spaces 6
Garage Y
Building
Lot Description Backs to Trees, Cul-de-sac, Landscaping
Story 3+
Sewer Community Septic Tank, Private Septic Tank
Water Well
Architectural Style Colonial
Level or Stories 3+
Additional Building Above Grade, Below Grade
Structure Type Cathedral Ceilings
New Construction N
Schools
School District Calvert County Public Schools
Others
HOA Fee Include Common Area Maintenance
Senior Community No
Tax ID 0501232452
Ownership Fee Simple
SqFt Source Assessor
Acceptable Financing Cash, Conventional, FHA, USDA, VA
Listing Terms Cash, Conventional, FHA, USDA, VA
Financing Cash,Conventional,FHA,USDA,VA
Special Listing Condition Standard
Read Less Info
Want to know what your home might be worth? Contact us for a FREE valuation!

Our team is ready to help you sell your home for the highest possible price ASAP

Bought with Ross M Simone • RE/MAX 100







