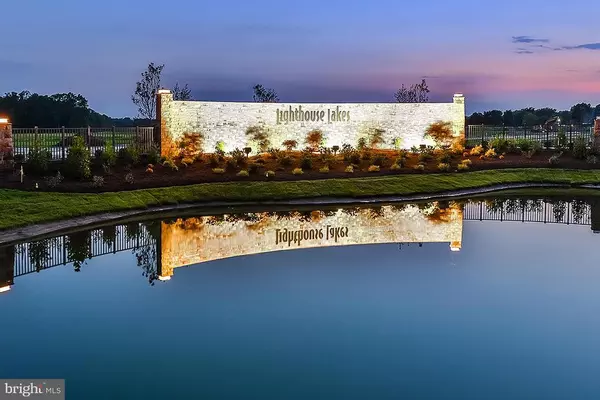$446,942
$370,000
20.8%For more information regarding the value of a property, please contact us for a free consultation.
3 Beds
3 Baths
2,400 SqFt
SOLD DATE : 10/07/2020
Key Details
Sold Price $446,942
Property Type Single Family Home
Sub Type Detached
Listing Status Sold
Purchase Type For Sale
Square Footage 2,400 sqft
Price per Sqft $186
Subdivision Lighthouse Lakes
MLS Listing ID DESU172032
Sold Date 10/07/20
Style Craftsman,Ranch/Rambler
Bedrooms 3
Full Baths 3
HOA Fees $160/qua
HOA Y/N Y
Abv Grd Liv Area 2,400
Originating Board BRIGHT
Year Built 2020
Annual Tax Amount $1,600
Lot Size 9,375 Sqft
Acres 0.22
Property Description
Beautiful Craftsman style Cape Man home in Bunting Construction's newest Single Family Home community, Lighthouse Lakes. Natural gas heat with programmable thermostat, Simonton tilt-in windows, Smart Sense ventilation and fluorescent lighting, 9 ft. ceilings, hardwood floors, quartz kitchen counter tops w/ undermount sink.. It is presumed that a real estate agent at the Sales Office of a builder of new homes represents the builder (seller), and not the buyer unless a different relationship is indicated
Location
State DE
County Sussex
Area Baltimore Hundred (31001)
Zoning RESIDENTIAL
Direction West
Rooms
Other Rooms Dining Room, Kitchen, Den, Foyer, Sun/Florida Room, Great Room, Laundry, Attic
Main Level Bedrooms 3
Interior
Hot Water Natural Gas, Tankless
Heating Forced Air, Programmable Thermostat, Central
Cooling Central A/C
Flooring Carpet, Ceramic Tile, Hardwood
Heat Source Natural Gas
Exterior
Parking Features Garage - Front Entry, Inside Access
Garage Spaces 2.0
Amenities Available Club House, Common Grounds, Fitness Center, Game Room, Pool - Outdoor, Putting Green, Tennis Courts, Tot Lots/Playground, Water/Lake Privileges
Water Access N
Accessibility Accessible Switches/Outlets, 2+ Access Exits, Doors - Lever Handle(s), Doors - Swing In
Attached Garage 2
Total Parking Spaces 2
Garage Y
Building
Story 1
Foundation Concrete Perimeter, Crawl Space
Sewer Public Sewer
Water Public
Architectural Style Craftsman, Ranch/Rambler
Level or Stories 1
Additional Building Above Grade
New Construction Y
Schools
School District Indian River
Others
Pets Allowed Y
HOA Fee Include Lawn Maintenance,Pool(s)
Senior Community No
Tax ID 533-18.00-316.00
Ownership Fee Simple
SqFt Source Estimated
Acceptable Financing Cash, Conventional
Listing Terms Cash, Conventional
Financing Cash,Conventional
Special Listing Condition Standard
Pets Allowed Cats OK, Dogs OK, Number Limit
Read Less Info
Want to know what your home might be worth? Contact us for a FREE valuation!

Our team is ready to help you sell your home for the highest possible price ASAP

Bought with CATHY S CHABOT • Long & Foster Real Estate, Inc.







