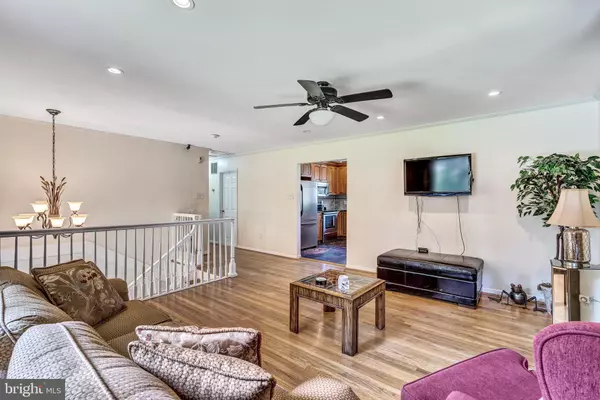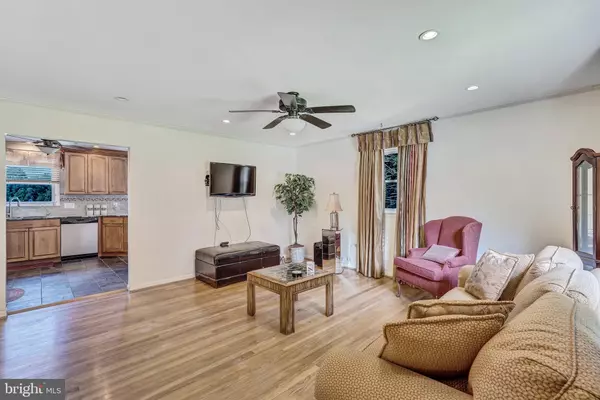$280,000
$299,000
6.4%For more information regarding the value of a property, please contact us for a free consultation.
4 Beds
2 Baths
1,875 SqFt
SOLD DATE : 01/07/2022
Key Details
Sold Price $280,000
Property Type Single Family Home
Sub Type Detached
Listing Status Sold
Purchase Type For Sale
Square Footage 1,875 sqft
Price per Sqft $149
Subdivision None Available
MLS Listing ID NJBL2002284
Sold Date 01/07/22
Style Split Level,Split Foyer
Bedrooms 4
Full Baths 2
HOA Y/N N
Abv Grd Liv Area 1,875
Originating Board BRIGHT
Year Built 1969
Annual Tax Amount $7,098
Tax Year 2021
Lot Size 1.503 Acres
Acres 1.5
Lot Dimensions 0.00 x 0.00
Property Description
Large lot in a quiet, rural, tree-lined scene. 1.5 acres in an idyllic setting. Always thought about living "off the grid"? Well, here you can come close!! This updated split level home has a space for an extended family or "in-law" suite. Ample living room, large eat-in kitchen with a breakfast bar peninsula and dining area. Large bedrooms and full bath in the upper level and large bedroom (also makes a great office where you can work from home) and full bath in the lower level, adjacent to great family room with large wood burning (and propane fed) brick fireplace. Home also includes extra large attached garage, laundry and work area - or extra space for storage. There is also an enclosed 3 season room in the back of the property surrounded by windows with a spectacular view of the enormous private back yard that backs to farmland. There is a massive backyard patio great for large gatherings and even enough room to build your large future pool! Imagine the numerous possibilities!! This scenic "country" home is close to major highways, NJ Turnpike, Rt. 295, restaurants, shopping - easy commute to Trenton and Philly. Also, 10 minutes to the NYC commuting bus station! This is an "as-is" sale. Seller will not make repairs. Buyer responsible for all well and septic inspections, including well water. Seller will provide CO. Existing solar panels to remain. There is no active solar panel agreement in place.
Location
State NJ
County Burlington
Area Eastampton Twp (20311)
Zoning RA
Rooms
Other Rooms Living Room, Kitchen, Family Room, Laundry
Main Level Bedrooms 3
Interior
Interior Features Breakfast Area, Ceiling Fan(s), Combination Kitchen/Dining, Kitchen - Eat-In
Hot Water Electric, Other
Heating Forced Air
Cooling Central A/C
Fireplaces Number 1
Fireplaces Type Wood, Other
Equipment Dryer, Refrigerator, Stove, Washer, Water Heater
Furnishings No
Fireplace Y
Appliance Dryer, Refrigerator, Stove, Washer, Water Heater
Heat Source Oil
Laundry Lower Floor
Exterior
Exterior Feature Patio(s)
Parking Features Inside Access, Oversized, Built In
Garage Spaces 5.0
Utilities Available Under Ground
Water Access N
Roof Type Shingle
Accessibility None
Porch Patio(s)
Attached Garage 1
Total Parking Spaces 5
Garage Y
Building
Lot Description Rural, SideYard(s), Backs - Parkland, Front Yard
Story 2
Sewer Septic Exists
Water Well
Architectural Style Split Level, Split Foyer
Level or Stories 2
Additional Building Above Grade, Below Grade
New Construction N
Schools
Elementary Schools Eastampton
Middle Schools Eastampton M.S.
High Schools Rancocas Valley Reg. H.S.
School District Eastampton Township Public Schools
Others
Pets Allowed Y
Senior Community No
Tax ID 11-00101-00002 01
Ownership Fee Simple
SqFt Source Assessor
Security Features Exterior Cameras,Security System
Acceptable Financing Cash, Conventional, FHA, VA, USDA
Listing Terms Cash, Conventional, FHA, VA, USDA
Financing Cash,Conventional,FHA,VA,USDA
Special Listing Condition Probate Listing, Standard
Pets Allowed No Pet Restrictions
Read Less Info
Want to know what your home might be worth? Contact us for a FREE valuation!

Our team is ready to help you sell your home for the highest possible price ASAP

Bought with Cynthia A Kieft • RE/MAX at Home







