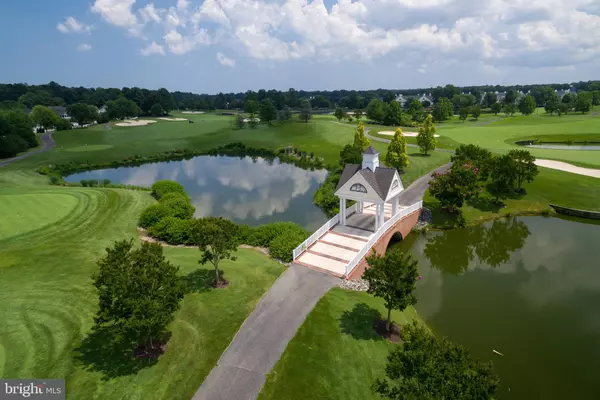$329,900
$329,900
For more information regarding the value of a property, please contact us for a free consultation.
3 Beds
2 Baths
1,938 SqFt
SOLD DATE : 10/15/2021
Key Details
Sold Price $329,900
Property Type Single Family Home
Sub Type Detached
Listing Status Sold
Purchase Type For Sale
Square Footage 1,938 sqft
Price per Sqft $170
Subdivision Baywood
MLS Listing ID DESU2002060
Sold Date 10/15/21
Style Modular/Pre-Fabricated,Ranch/Rambler
Bedrooms 3
Full Baths 2
HOA Fees $1/ann
HOA Y/N Y
Abv Grd Liv Area 1,938
Originating Board BRIGHT
Land Lease Amount 2523.0
Land Lease Frequency Quarterly
Year Built 2007
Annual Tax Amount $1,025
Tax Year 2021
Lot Size 0.350 Acres
Acres 0.35
Lot Dimensions 0.00 x 0.00
Property Description
Spacious Ranch home on a large corner lot with tons of upgrades and located in the beautifully manicured, amenity rich Baywood Community! Enjoy all of the nature & beauty around you while relaxing on your front porch, the rear sunroom or backyard patio! Beautiful hardwood floors welcome you into the living room and flow into the dining room. The dining room leads to the large upgraded kitchen! The kitchen features Stainless steel appliances, granite counter tops, huge island, built in wine glass & bottle holders and plenty of cabinet space. The open floor plan is perfect for entertaining! The Master suite includes a master bathroom with large tiled shower and large jacuzzi tub, linen closet, double sinks and granite vanity. The 2 guest bedrooms are spacious and separated by a full bath. This home has the ability to open up an expandable loft space. Whether you are looking for a NEW HOME or BEACH RETREAT... you will not be disappointed with your NEW LIFESTYLE! Baywood offers discounted golf, discount at clubhouse, putting greens, driving range, tennis, and access to sister communities with private beaches, marinas, fishing and crabbing piers to all owners and immediate family. Conveniently located close to local restaurants, grocery stores, outlets, beaches and boardwalks! Some furniture could be sold separately! PRICED TO SELL... DON'T MISS YOUR OPPORTUNITY!
Location
State DE
County Sussex
Area Indian River Hundred (31008)
Zoning RL- LEASE
Rooms
Other Rooms Living Room, Dining Room, Kitchen
Main Level Bedrooms 3
Interior
Interior Features Ceiling Fan(s), Wood Floors, Walk-in Closet(s), Upgraded Countertops, Primary Bath(s), Combination Dining/Living, Combination Kitchen/Dining, Carpet
Hot Water Electric
Heating Forced Air
Cooling Central A/C
Flooring Carpet, Ceramic Tile, Hardwood
Fireplaces Number 1
Fireplaces Type Gas/Propane
Fireplace Y
Heat Source Propane - Leased
Laundry Washer In Unit, Dryer In Unit
Exterior
Parking Features Garage - Front Entry, Inside Access, Garage Door Opener
Garage Spaces 2.0
Water Access N
Roof Type Wood
Accessibility None
Attached Garage 2
Total Parking Spaces 2
Garage Y
Building
Story 1
Sewer Public Sewer
Water Public
Architectural Style Modular/Pre-Fabricated, Ranch/Rambler
Level or Stories 1
Additional Building Above Grade, Below Grade
New Construction N
Schools
Elementary Schools Long Neck
Middle Schools Millsboro
High Schools Indian River
School District Indian River
Others
Senior Community No
Tax ID 234-23.00-272.00-4365
Ownership Land Lease
SqFt Source Estimated
Acceptable Financing Cash, Conventional
Listing Terms Cash, Conventional
Financing Cash,Conventional
Special Listing Condition Standard, Third Party Approval
Read Less Info
Want to know what your home might be worth? Contact us for a FREE valuation!

Our team is ready to help you sell your home for the highest possible price ASAP

Bought with Rachel Cooper • Berkshire Hathaway HomeServices PenFed Realty







