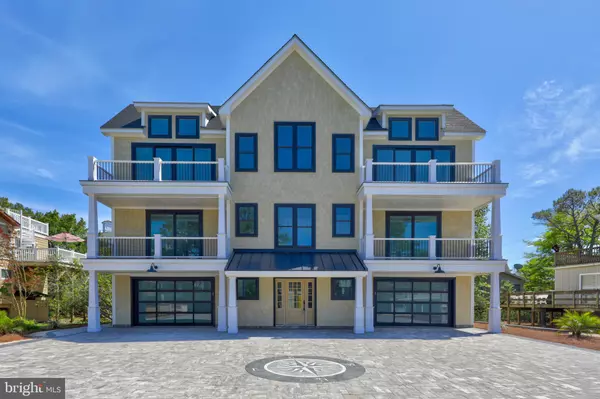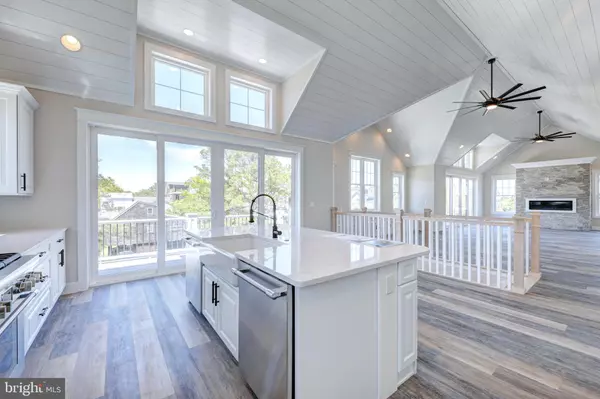$3,010,000
$3,195,000
5.8%For more information regarding the value of a property, please contact us for a free consultation.
6 Beds
7 Baths
6,011 SqFt
SOLD DATE : 06/15/2021
Key Details
Sold Price $3,010,000
Property Type Single Family Home
Sub Type Detached
Listing Status Sold
Purchase Type For Sale
Square Footage 6,011 sqft
Price per Sqft $500
Subdivision Ocean Village
MLS Listing ID DESU181932
Sold Date 06/15/21
Style Coastal
Bedrooms 6
Full Baths 5
Half Baths 2
HOA Fees $148/ann
HOA Y/N Y
Abv Grd Liv Area 6,011
Originating Board BRIGHT
Year Built 2021
Annual Tax Amount $677
Tax Year 2020
Lot Size 6,534 Sqft
Acres 0.15
Lot Dimensions 75.00 x 90.00
Property Description
Brand New Oceanblock home in a private gated community with lifeguards, this impressive property has approximately 6,000 sq ft of living space with high quality finishes and elegant coastal details. A huge open great room with soaring ceilings and multiple decks and balconies plus an over-sized sunroom will provide ample space for family and friends to gather both inside and out. The main level also features a coastal gourmet kitchen with gas stove and beautiful quartz counters as well as a private master suite. The middle level of this home offers an additional living room with a wet bar and 4 bedrooms: 2 en-suite and 2 bedrooms sharing a bathroom. The ground level offers a 6th bedroom and spacious game room. Designed with easy beach living in mind, two large garages and multiple outdoor showers will keep the sand and beach toys out of the home and the elevator will offer easy access to all 3 levels plus the roof top deck which offers peaks of the ocean and beautiful sunsets over the Salt Pond. Situated in the quiet gated community of Ocean Village which is known for their wide beach, this impressive home is within walking distance to downtown and has been finished in time to enjoy the summer of 2021 in North Bethany!
Location
State DE
County Sussex
Area Baltimore Hundred (31001)
Zoning MR
Rooms
Other Rooms Great Room
Main Level Bedrooms 1
Interior
Interior Features Breakfast Area, Combination Dining/Living, Dining Area, Elevator, Entry Level Bedroom, Floor Plan - Open, Kitchen - Gourmet, Kitchen - Island, Pantry, Recessed Lighting, Upgraded Countertops, Wet/Dry Bar
Hot Water Propane, Tankless
Heating Heat Pump(s)
Cooling Central A/C
Flooring Ceramic Tile, Wood
Fireplaces Number 1
Fireplaces Type Gas/Propane
Equipment Dishwasher, Disposal, Dryer, Extra Refrigerator/Freezer, Icemaker, Oven/Range - Gas, Range Hood, Refrigerator, Stainless Steel Appliances, Washer, Water Heater
Furnishings No
Fireplace Y
Appliance Dishwasher, Disposal, Dryer, Extra Refrigerator/Freezer, Icemaker, Oven/Range - Gas, Range Hood, Refrigerator, Stainless Steel Appliances, Washer, Water Heater
Heat Source Electric
Exterior
Exterior Feature Deck(s), Roof, Balcony, Porch(es)
Parking Features Garage - Front Entry, Garage Door Opener, Inside Access
Garage Spaces 6.0
Amenities Available Beach, Gated Community
Water Access N
View Ocean
Roof Type Metal
Street Surface Paved
Accessibility Elevator
Porch Deck(s), Roof, Balcony, Porch(es)
Road Frontage Private
Attached Garage 2
Total Parking Spaces 6
Garage Y
Building
Story 3
Foundation Pilings
Sewer Public Sewer
Water Public
Architectural Style Coastal
Level or Stories 3
Additional Building Above Grade, Below Grade
Structure Type 9'+ Ceilings,Cathedral Ceilings,High
New Construction Y
Schools
School District Indian River
Others
HOA Fee Include Common Area Maintenance,Management,Road Maintenance,Security Gate
Senior Community No
Tax ID 134-13.00-1280.00
Ownership Fee Simple
SqFt Source Assessor
Acceptable Financing Cash, Conventional
Listing Terms Cash, Conventional
Financing Cash,Conventional
Special Listing Condition Standard
Read Less Info
Want to know what your home might be worth? Contact us for a FREE valuation!

Our team is ready to help you sell your home for the highest possible price ASAP

Bought with Ann Buxbaum • Northrop Realty







