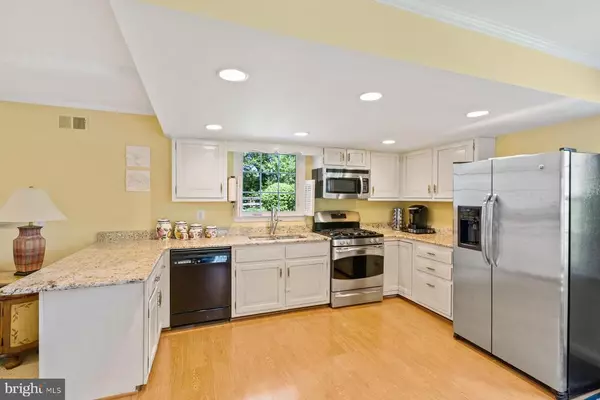$890,000
$849,900
4.7%For more information regarding the value of a property, please contact us for a free consultation.
5 Beds
3 Baths
4,350 SqFt
SOLD DATE : 06/14/2021
Key Details
Sold Price $890,000
Property Type Single Family Home
Sub Type Detached
Listing Status Sold
Purchase Type For Sale
Square Footage 4,350 sqft
Price per Sqft $204
Subdivision Moneys Corner
MLS Listing ID VAFX1197290
Sold Date 06/14/21
Style Raised Ranch/Rambler
Bedrooms 5
Full Baths 3
HOA Fees $33/ann
HOA Y/N Y
Abv Grd Liv Area 2,850
Originating Board BRIGHT
Year Built 1971
Annual Tax Amount $8,041
Tax Year 2020
Lot Size 0.464 Acres
Acres 0.46
Property Description
Welcome to 12316 Delevan Drive, located in Moneys Corner, a unique equestrian community located in the Crossfield ES, Carson MS, and Oakton HS pyramid. This approximately 4,350 sqft 4-sided brick, 5 BR, 3 BA raised ranch/rambler style home with colonial features awaits your upgrades. Situated on a beautifully landscaped half-acre lot, with easy access to the community-owned 14-stall horse barn and pasture. This well maintained home features a large formal living room with a fireplace and crown molding. a formal dining room with wainscoting and plenty of natural light. Eat-in kitchen that overlooks the bright and spacious family room w/fireplace adjoining a tiled sunroom. The Primary bedroom has access to the deck, a bath with a walk-in closet, dual vanities, and access to the laundry room w/ utility sink and access to the deck and the family room. The other three main level bedrooms have ample space and share a bath with a granite double vanity. Lower Level features a second family room with a bar and wood-burning fireplace, 5th bedroom with a private entrance from outside and full bath, as well as two extra storage rooms. Neighbors in the community with the same floor plan have turned one of the unfinished storage rooms into a large media room. The 2-car garage has plenty of room for a workbench. Fenced rear yard with perennials, a patio with access to a large storage room, and stairs leading to the deck. The Moneys Corner Association community offers a 14-stall barn with electricity, running water, tack house, fenced-in riding ring, and pastures. Stall fees are $60/month. The community owns 21 acres of common ground throughout the 44-acre subdivision, a community-stocked lake, a beautiful gazebo, and a dock great for fishing. The annual HOA dues are $400. This neighborhood is a commuter's dream! Close to Fairfax County Parkway, Dulles Toll Road, Routes 28 & 50, I-66, Whiele Metrorail Station, and the soon-to-be-opened Reston Town Center Metrorail Station. Easy access to Chantilly, Reston, Fairfax, Oakton, and Vienna. Walk to the Reston South Park & Ride and Fox Mill Shopping Center.
Location
State VA
County Fairfax
Zoning 111
Rooms
Other Rooms Living Room, Dining Room, Primary Bedroom, Bedroom 2, Bedroom 3, Bedroom 4, Bedroom 5, Kitchen, Family Room, Sun/Florida Room, Utility Room, Primary Bathroom, Full Bath
Basement Outside Entrance, Walkout Level, Workshop, Fully Finished
Main Level Bedrooms 4
Interior
Interior Features Entry Level Bedroom, Family Room Off Kitchen, Floor Plan - Traditional, Formal/Separate Dining Room, Ceiling Fan(s), Chair Railings, Crown Moldings, Kitchen - Eat-In, Pantry, Primary Bath(s), Skylight(s), Upgraded Countertops, Walk-in Closet(s), Wet/Dry Bar, Window Treatments, Wood Floors
Hot Water Natural Gas
Heating Forced Air
Cooling Central A/C
Flooring Hardwood, Carpet, Ceramic Tile, Laminated
Fireplaces Number 3
Fireplaces Type Brick, Gas/Propane, Mantel(s), Wood
Equipment Built-In Microwave, Built-In Range, Dishwasher, Disposal, Dryer, Exhaust Fan, Refrigerator, Stainless Steel Appliances, Washer
Fireplace Y
Window Features Palladian,Insulated,Skylights
Appliance Built-In Microwave, Built-In Range, Dishwasher, Disposal, Dryer, Exhaust Fan, Refrigerator, Stainless Steel Appliances, Washer
Heat Source Natural Gas
Laundry Main Floor
Exterior
Exterior Feature Deck(s), Patio(s), Porch(es)
Parking Features Garage - Side Entry, Oversized
Garage Spaces 2.0
Fence Rear
Amenities Available Common Grounds, Lake, Pier/Dock, Riding/Stables, Water/Lake Privileges
Water Access N
View Garden/Lawn
Accessibility None
Porch Deck(s), Patio(s), Porch(es)
Attached Garage 2
Total Parking Spaces 2
Garage Y
Building
Lot Description Backs to Trees, Landscaping
Story 2
Sewer Septic = # of BR
Water Public
Architectural Style Raised Ranch/Rambler
Level or Stories 2
Additional Building Above Grade, Below Grade
Structure Type Dry Wall,Masonry
New Construction N
Schools
Elementary Schools Crossfield
Middle Schools Carson
High Schools Oakton
School District Fairfax County Public Schools
Others
Senior Community No
Tax ID 0263 02 0032A
Ownership Fee Simple
SqFt Source Assessor
Security Features Electric Alarm
Horse Property Y
Horse Feature Horses Allowed, Paddock, Riding Ring, Stable(s)
Special Listing Condition Standard
Read Less Info
Want to know what your home might be worth? Contact us for a FREE valuation!

Our team is ready to help you sell your home for the highest possible price ASAP

Bought with Robin J Cale • McEnearney Associates, Inc.







