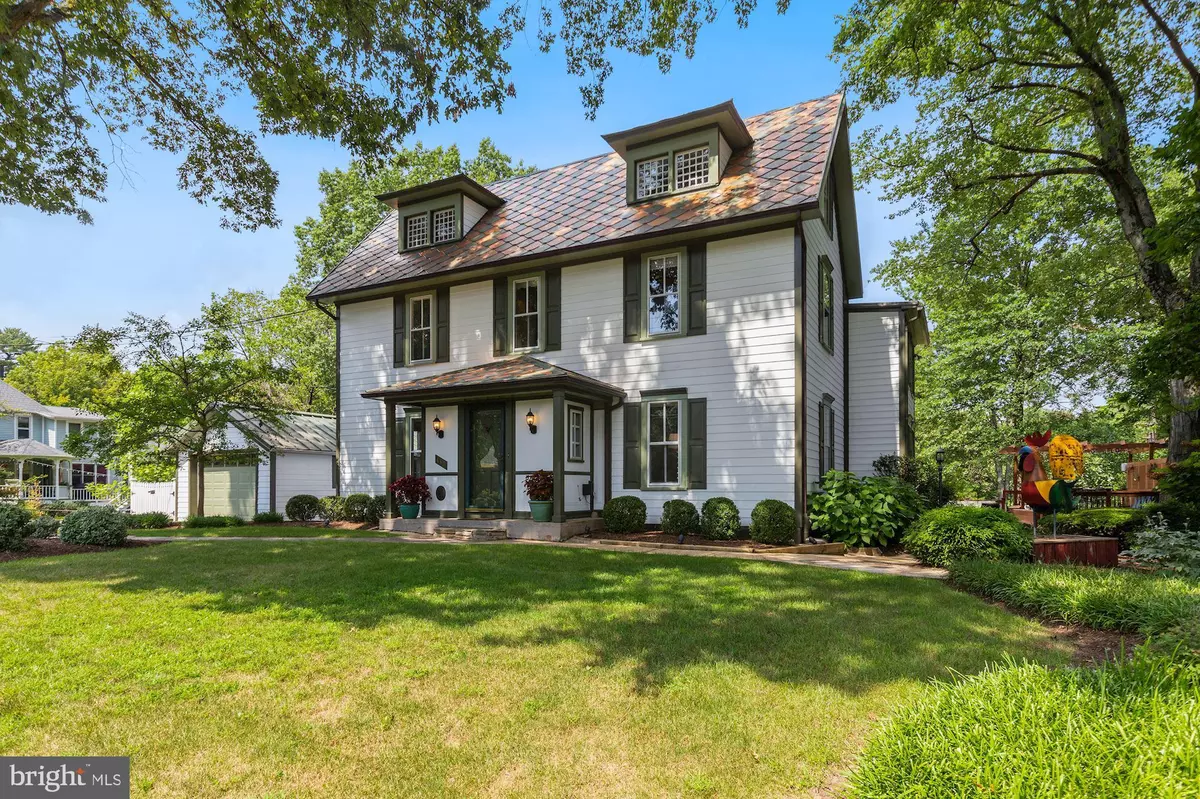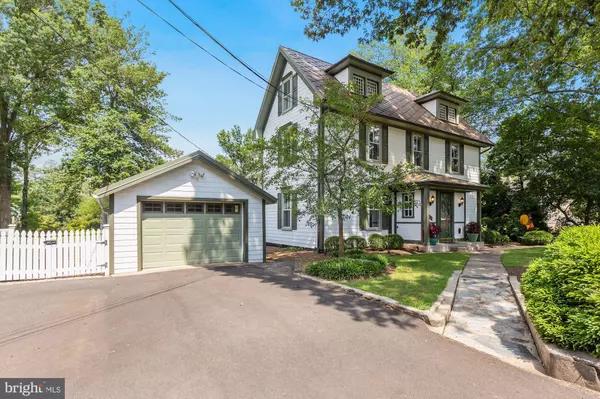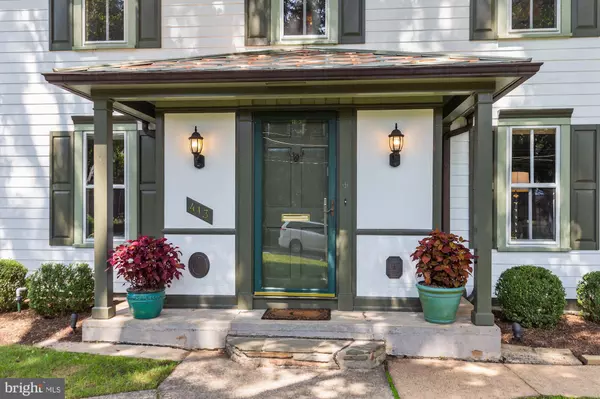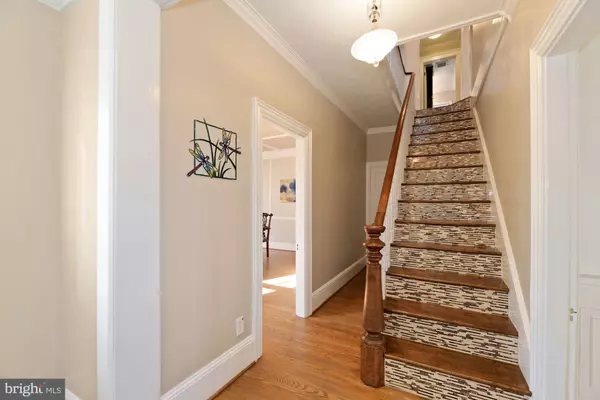$1,500,000
$1,499,000
0.1%For more information regarding the value of a property, please contact us for a free consultation.
5 Beds
4 Baths
4,007 SqFt
SOLD DATE : 05/28/2021
Key Details
Sold Price $1,500,000
Property Type Single Family Home
Sub Type Detached
Listing Status Sold
Purchase Type For Sale
Square Footage 4,007 sqft
Price per Sqft $374
Subdivision Broadmont
MLS Listing ID VAFA2000000
Sold Date 05/28/21
Style Farmhouse/National Folk
Bedrooms 5
Full Baths 4
HOA Y/N N
Abv Grd Liv Area 3,082
Originating Board BRIGHT
Year Built 1880
Annual Tax Amount $19,769
Tax Year 2021
Lot Size 0.586 Acres
Acres 0.59
Property Description
Incredible opportunity to be the 5th owner of Etowah, an iconic 1880 Farmhouse with 5 bedrooms, 4 baths, and an oversized detached one-car garage on a spectacular + acre lot in Fall Church Citys Broadmont. See the plans for a fantastic modern addition by Moore Architects. Create your masterpiece by putting a grand addition on the home worthy of its majestic setting. This home is an entertainers dream and has been lovingly renovated by the current owners to maintain its classic charm while offering the latest in modern amenities. With over 4,000sf of finished space, the home is surprisingly spacious. The main level features a grand formal dining room, a formal living room, and a family room with gas fireplace and custom bar, open to a stylish kitchen complete with vaulted ceiling, granite counters and stainless steel appliances. A main level bedroom and bath creates the perfect guest suite or home office. The family room and kitchen both step out to a stunning 3-tiered, composite deck with views of the tastefully landscaped back yard. Upstairs, a master bedroom and updated bath come loaded with closets with custom built-ins. Down the hall, 2 additional bedrooms share a hall bath. You get to choose how you use the bonus room: as a 4th bedroom or as a combo workout room/laundry area just off the master. A second upper level features a large loft with recessed lighting and loads of built ins. Its the perfect place for the kids to gather. The lower level suite comes complete with its own bathroom, living area, kitchenette and laundry and a private entrance, ideal for in-laws or nanny. Located just moments from East Falls Church Metro, I-66 and Falls Church City schools, parks, shops, restaurants and Farmers Market!
Location
State VA
County Falls Church City
Zoning R-1A
Rooms
Other Rooms Living Room, Dining Room, Primary Bedroom, Bedroom 2, Bedroom 3, Bedroom 4, Bedroom 5, Kitchen, Family Room, Foyer, Laundry, Loft, Mud Room, Office, Recreation Room, Primary Bathroom, Full Bath
Basement Full
Main Level Bedrooms 1
Interior
Interior Features Built-Ins, Carpet, Ceiling Fan(s), Chair Railings, Crown Moldings, Entry Level Bedroom, Formal/Separate Dining Room, Kitchen - Eat-In, Kitchen - Island, Primary Bath(s), Pantry, Recessed Lighting, Stall Shower, Tub Shower, Wainscotting, Walk-in Closet(s), Wood Floors
Hot Water Natural Gas
Heating Forced Air, Radiator
Cooling Central A/C, Ceiling Fan(s), Zoned
Flooring Hardwood, Ceramic Tile, Vinyl, Carpet
Fireplaces Number 1
Fireplaces Type Gas/Propane
Equipment Dishwasher, Disposal, Dryer, Icemaker, Oven/Range - Gas, Oven/Range - Electric, Refrigerator, Washer, Microwave
Fireplace Y
Appliance Dishwasher, Disposal, Dryer, Icemaker, Oven/Range - Gas, Oven/Range - Electric, Refrigerator, Washer, Microwave
Heat Source Oil, Electric
Laundry Lower Floor, Upper Floor
Exterior
Exterior Feature Porch(es), Deck(s)
Parking Features Garage Door Opener
Garage Spaces 7.0
Fence Electric
Utilities Available Cable TV Available
Water Access N
Roof Type Metal
Accessibility None
Porch Porch(es), Deck(s)
Total Parking Spaces 7
Garage Y
Building
Lot Description Landscaping
Story 4
Foundation Stone
Sewer Public Sewer
Water Public
Architectural Style Farmhouse/National Folk
Level or Stories 4
Additional Building Above Grade, Below Grade
New Construction N
Schools
Elementary Schools Thomas Jefferson
Middle Schools Mary Ellen Henderson
High Schools Meridian
School District Falls Church City Public Schools
Others
Senior Community No
Tax ID 53-101-015
Ownership Fee Simple
SqFt Source Assessor
Special Listing Condition Standard
Read Less Info
Want to know what your home might be worth? Contact us for a FREE valuation!

Our team is ready to help you sell your home for the highest possible price ASAP

Bought with Alexandra Thomas • Compass







