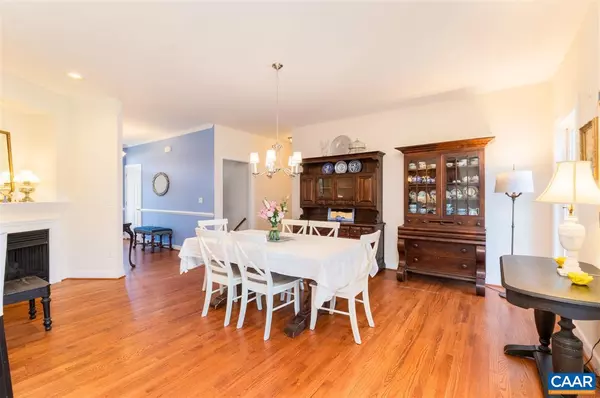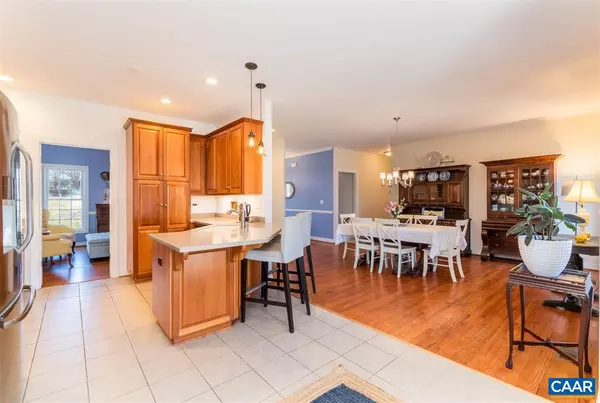$582,500
$600,000
2.9%For more information regarding the value of a property, please contact us for a free consultation.
4 Beds
3 Baths
3,516 SqFt
SOLD DATE : 04/30/2020
Key Details
Sold Price $582,500
Property Type Single Family Home
Sub Type Detached
Listing Status Sold
Purchase Type For Sale
Square Footage 3,516 sqft
Price per Sqft $165
Subdivision Unknown
MLS Listing ID 601164
Sold Date 04/30/20
Style Colonial
Bedrooms 4
Full Baths 3
HOA Y/N N
Abv Grd Liv Area 1,808
Originating Board CAAR
Year Built 2006
Annual Tax Amount $4,072
Tax Year 2019
Lot Size 5.010 Acres
Acres 5.01
Property Description
Sitting on 5 park-like acres, this ENERGY EFFICIENT, PEARL CERTIFIED 4 BEDROOM 3 BATH COLONIAL boasts an OPEN CONCEPT 1st floor, beautiful HARDWOODS, a gorgeous SITTING/SUN ROOM with DOUBLE GAS FIREPLACE, NEWLY INSTALLED SOLAR PANELS, nest thermostat, and MORE! Cook meals in the spacious EAT-IN KITCHEN with STAINLESS STEEL APPLIANCES, roast marshmallows in the BACKYARD FIRE PIT, and entertain on the BACK DECK. 1st FLOOR MASTER SUITE offers NATURE VIEWS, a WALK-IN CLOSET, and light-filled bath with DUAL VANITIES. The NEWLY FINISHED WALK OUT BASEMENT with a NEW WOODSTOVE and BUILT-INS provides a versatile OPEN CONCEPT space. Located just 10 miles to Charlottesville and within walking distance to Knight's Gambit Vineyard and Albemarle Lake!,Oak Cabinets,Solid Surface Counter,Wood Cabinets,Fireplace in Basement,Fireplace in Dining Room,Fireplace in Sun Room
Location
State VA
County Albemarle
Zoning RA
Rooms
Other Rooms Dining Room, Primary Bedroom, Kitchen, Foyer, Sun/Florida Room, Mud Room, Recreation Room, Bonus Room, Primary Bathroom, Full Bath, Additional Bedroom
Basement Fully Finished, Full, Heated, Interior Access, Outside Entrance, Walkout Level, Windows
Main Level Bedrooms 3
Interior
Interior Features Attic, Wood Stove, Kitchen - Eat-In, Pantry, Recessed Lighting, Entry Level Bedroom
Heating Heat Pump(s)
Cooling Heat Pump(s)
Flooring Carpet, Ceramic Tile, Concrete, Hardwood
Fireplaces Number 2
Fireplaces Type Gas/Propane, Wood
Equipment Dryer, Washer, Dishwasher, Disposal, Oven/Range - Electric, Microwave, Refrigerator
Fireplace Y
Window Features Screens
Appliance Dryer, Washer, Dishwasher, Disposal, Oven/Range - Electric, Microwave, Refrigerator
Heat Source Solar
Exterior
Exterior Feature Deck(s)
Parking Features Other, Garage - Side Entry, Oversized
Fence Fully
View Garden/Lawn, Mountain, Pasture, Trees/Woods
Roof Type Composite
Farm Other,Poultry
Accessibility None
Porch Deck(s)
Road Frontage Public
Attached Garage 2
Garage Y
Building
Lot Description Landscaping, Sloping, Partly Wooded
Story 1
Foundation Concrete Perimeter
Sewer Septic Exists
Water Well
Architectural Style Colonial
Level or Stories 1
Additional Building Above Grade, Below Grade
Structure Type 9'+ Ceilings
New Construction N
Schools
Elementary Schools Meriwether Lewis
Middle Schools Henley
High Schools Western Albemarle
School District Albemarle County Public Schools
Others
Senior Community No
Ownership Other
Special Listing Condition Standard
Read Less Info
Want to know what your home might be worth? Contact us for a FREE valuation!

Our team is ready to help you sell your home for the highest possible price ASAP

Bought with ROBERT HEADRICK • NEST REALTY GROUP







