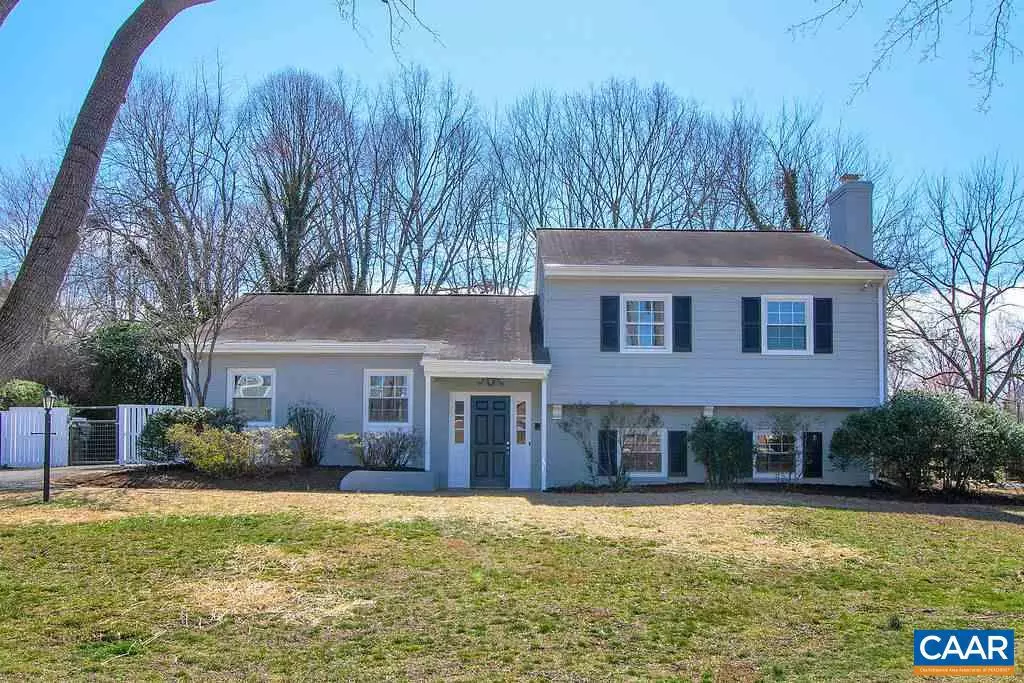$319,000
$319,000
For more information regarding the value of a property, please contact us for a free consultation.
4 Beds
3 Baths
2,144 SqFt
SOLD DATE : 04/28/2020
Key Details
Sold Price $319,000
Property Type Single Family Home
Sub Type Detached
Listing Status Sold
Purchase Type For Sale
Square Footage 2,144 sqft
Price per Sqft $148
Subdivision Unknown
MLS Listing ID 601112
Sold Date 04/28/20
Style Split Foyer,Split Level
Bedrooms 4
Full Baths 3
HOA Y/N N
Abv Grd Liv Area 1,472
Originating Board CAAR
Year Built 1966
Annual Tax Amount $2,561
Tax Year 2020
Lot Size 0.260 Acres
Acres 0.26
Property Description
Delightful Woodbrook home in an ideal location, across from Woodbrook Elem. & minutes to 29N shops & restaurants. Level, fenced yard provides incredible gardening & entertaining spaces. Efficient, tri-level floor plan offers an abundance of light-filled living spaces. Enjoy the wood burning, brick fireplace in the cozy family room, or entertain in your spacious, formal living & dining rooms. The eat-in kitchen features white appliances & wood cabinets. New luxury vinyl flooring on the lower & main levels, oak floors on the upper level, slate foyer, freshly painted interior & exterior, tile baths w/ new sinks & faucets, new sliding glass door, new fascia boards, gutters & downspouts. This wonderful home is ready for its new owners!,Formica Counter,Wood Cabinets,Fireplace in Family Room
Location
State VA
County Albemarle
Zoning R-1
Rooms
Other Rooms Living Room, Dining Room, Primary Bedroom, Kitchen, Family Room, Foyer, Laundry, Primary Bathroom, Full Bath, Additional Bedroom
Basement Heated, Interior Access, Outside Entrance, Partially Finished, Walkout Level, Windows
Interior
Interior Features Primary Bath(s)
Heating Heat Pump(s)
Cooling Heat Pump(s)
Flooring Ceramic Tile, Stone, Vinyl
Fireplaces Number 1
Fireplaces Type Brick, Wood
Equipment Washer/Dryer Stacked, Dishwasher, Oven/Range - Electric, Microwave, Oven - Wall
Fireplace Y
Appliance Washer/Dryer Stacked, Dishwasher, Oven/Range - Electric, Microwave, Oven - Wall
Exterior
Exterior Feature Patio(s), Porch(es)
Fence Other, Panel, Partially
View Garden/Lawn, Other
Roof Type Composite
Accessibility None
Porch Patio(s), Porch(es)
Road Frontage Public
Garage N
Building
Lot Description Landscaping, Level, Private, Open, Sloping
Foundation Block
Sewer Public Sewer
Water Public
Architectural Style Split Foyer, Split Level
Additional Building Above Grade, Below Grade
New Construction N
Schools
Elementary Schools Woodbrook
High Schools Albemarle
School District Albemarle County Public Schools
Others
Ownership Other
Security Features Smoke Detector
Special Listing Condition Standard
Read Less Info
Want to know what your home might be worth? Contact us for a FREE valuation!

Our team is ready to help you sell your home for the highest possible price ASAP

Bought with ROBERT HUGHES • NEST REALTY GROUP







