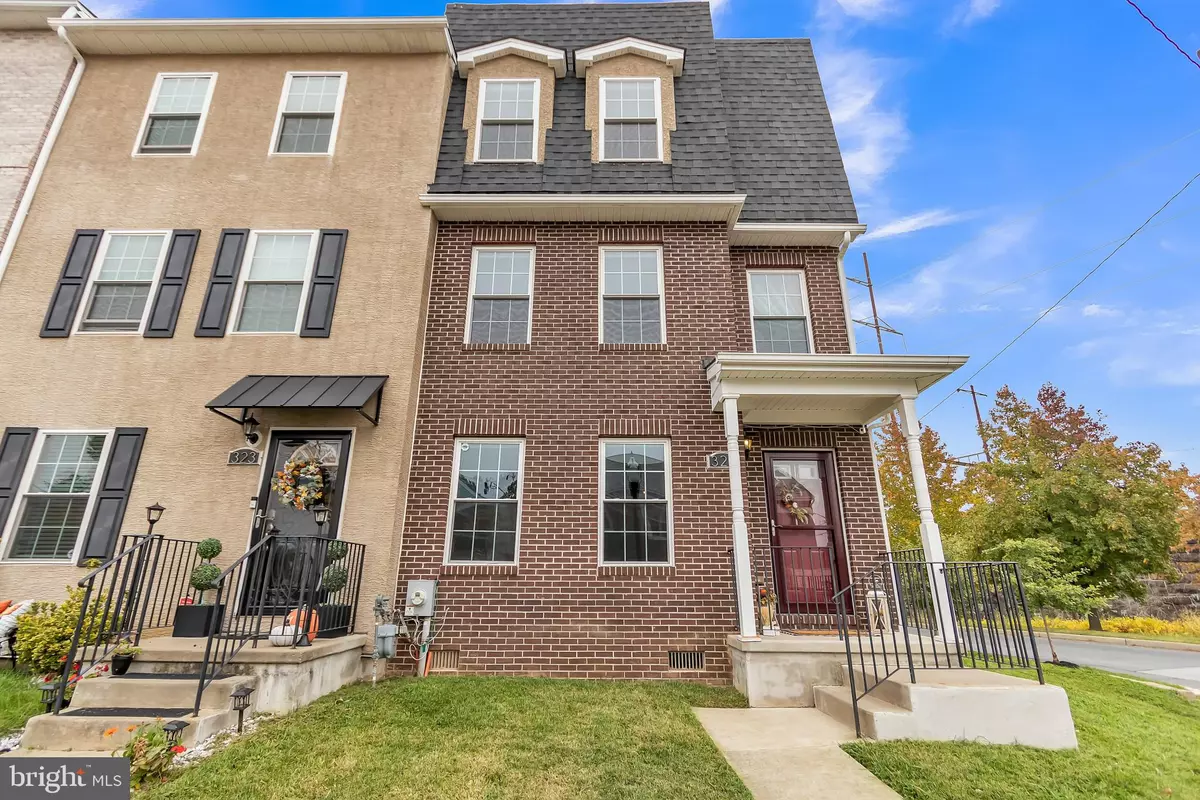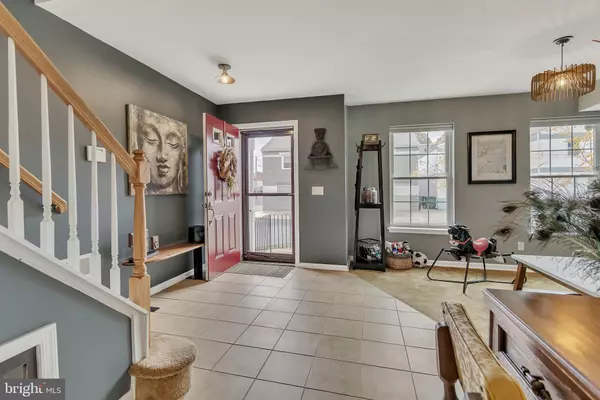$240,000
$225,000
6.7%For more information regarding the value of a property, please contact us for a free consultation.
3 Beds
3 Baths
2,000 SqFt
SOLD DATE : 12/17/2020
Key Details
Sold Price $240,000
Property Type Townhouse
Sub Type End of Row/Townhouse
Listing Status Sold
Purchase Type For Sale
Square Footage 2,000 sqft
Price per Sqft $120
Subdivision Christina Overlook
MLS Listing ID DENC511572
Sold Date 12/17/20
Style Traditional
Bedrooms 3
Full Baths 2
Half Baths 1
HOA Fees $12/ann
HOA Y/N Y
Abv Grd Liv Area 2,000
Originating Board BRIGHT
Year Built 2015
Annual Tax Amount $2,636
Tax Year 2020
Lot Size 2,614 Sqft
Acres 0.06
Lot Dimensions 0.00 x 0.00
Property Description
Welcome Home to 325 5th Avenue in Wilmington, located directly across from the Riverfront, a short five minute walk away. This end-unit townhome is full of personality and can boast a 2-car garage and expanded deck above - the only home in this community with these features. The first of three levels has a durable tile floor and the perfect space for a cozy seating area, reading nook or home office. The laundry room is well-organized as is the garage. Don't miss the charming "dog crate" under the stairs as you take a walk up to the second level to find the perfect open concept living area. Complete with a large Family Room, Powder Room and a well-equipped Kitchen with a spacious eating area, it's perfect for entertaining. The Kitchen has a versatile L-shaped counter that overlooks into the space and clever barn doors that conceal the slider to the deck. There are custom touches throughout this home from upgraded lighting to designer paint colors. Before you head upstairs, make sure you spend some time on the deck where you can easily see fireworks displays at the home Blue Rocks games. On the third level the Master Suite has recessed lighting and custom closet organization. A 2nd Full Bathroom and 2 additional Bedrooms complete the tour. Schedule your showing today to call this wonderful property your new home!
Location
State DE
County New Castle
Area Wilmington (30906)
Zoning 26R-3
Rooms
Other Rooms Living Room, Dining Room, Primary Bedroom, Bedroom 2, Bedroom 3, Kitchen, Great Room
Basement Sump Pump
Interior
Interior Features Ceiling Fan(s), Primary Bath(s), Walk-in Closet(s), Carpet, Wood Floors, Combination Kitchen/Dining, Kitchen - Eat-In, Dining Area, Recessed Lighting, Stall Shower
Hot Water Natural Gas
Heating Forced Air
Cooling Central A/C
Flooring Carpet, Ceramic Tile, Hardwood
Equipment Built-In Range, Dishwasher, Disposal, Water Heater, Built-In Microwave
Fireplace N
Appliance Built-In Range, Dishwasher, Disposal, Water Heater, Built-In Microwave
Heat Source Natural Gas
Laundry Lower Floor
Exterior
Exterior Feature Deck(s), Porch(es)
Parking Features Garage Door Opener, Garage - Rear Entry, Inside Access
Garage Spaces 4.0
Water Access N
Accessibility None
Porch Deck(s), Porch(es)
Attached Garage 2
Total Parking Spaces 4
Garage Y
Building
Story 3
Sewer Public Sewer
Water Public
Architectural Style Traditional
Level or Stories 3
Additional Building Above Grade, Below Grade
New Construction N
Schools
School District Christina
Others
Senior Community No
Tax ID 26-049.10-250
Ownership Fee Simple
SqFt Source Assessor
Security Features Smoke Detector,Carbon Monoxide Detector(s),Security System
Special Listing Condition Standard
Read Less Info
Want to know what your home might be worth? Contact us for a FREE valuation!

Our team is ready to help you sell your home for the highest possible price ASAP

Bought with Gerald A Carlton Sr. • RE/MAX Associates-Wilmington







