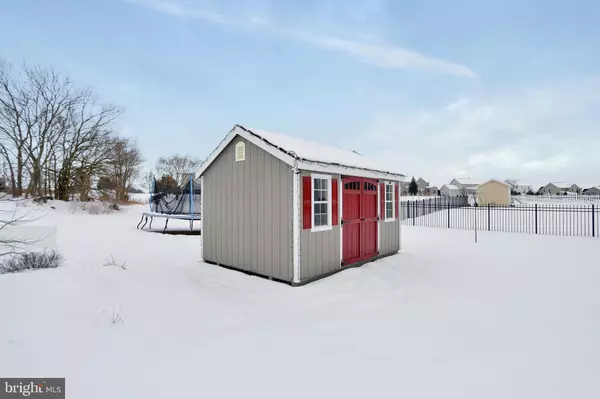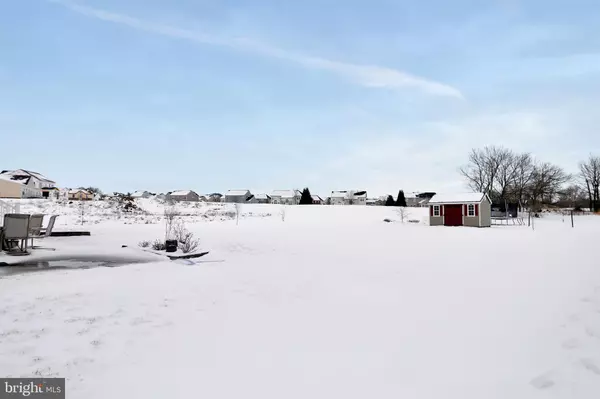$419,900
$419,900
For more information regarding the value of a property, please contact us for a free consultation.
5 Beds
3 Baths
2,687 SqFt
SOLD DATE : 04/23/2021
Key Details
Sold Price $419,900
Property Type Single Family Home
Sub Type Detached
Listing Status Sold
Purchase Type For Sale
Square Footage 2,687 sqft
Price per Sqft $156
Subdivision Elmwood Farm
MLS Listing ID MDWA177862
Sold Date 04/23/21
Style Colonial
Bedrooms 5
Full Baths 2
Half Baths 1
HOA Fees $50/qua
HOA Y/N Y
Abv Grd Liv Area 2,687
Originating Board BRIGHT
Year Built 2017
Annual Tax Amount $3,593
Tax Year 2021
Lot Size 0.460 Acres
Acres 0.46
Property Description
Welcome Home to 13138 John Martin Drive in Elmwood Farm! This beautifully maintained Belvedere Model by Manor House builders has many upgrades: full porch elevation 3, wood flooring, granite counters and s/s appliances to name a few. Open concept floor plan with lots of natural light, spacious kitchen with center island seating plus dining area and pantry. Living room with cozy fireplace, powder room and bonus room off kitchen- used as play room but easily double as a formal dining room. Upper level boasts Owners Suite with TWO walk-in closets, full bath with dual sinks and shower. Three additional bedrooms offering large closets, second full bath and laundry room complete the upper level. But Wait... Theres More! Improved basement features bonus room- use as Office/Den/Potential 5th Bedroom. Plumbing rough-in for additional 3rd Full Bath. All this situated on nice sized lot with patio and storage shed. Call TODAY to Schedule your Private Tour!
Location
State MD
County Washington
Zoning RES
Rooms
Basement Other
Interior
Interior Features Combination Kitchen/Dining, Dining Area, Family Room Off Kitchen, Floor Plan - Open, Kitchen - Island, Wood Floors, Carpet, Ceiling Fan(s)
Hot Water Bottled Gas
Heating Forced Air, Heat Pump - Electric BackUp
Cooling Central A/C
Fireplaces Number 1
Equipment Built-In Microwave, Dishwasher, Disposal, Exhaust Fan, Refrigerator, Stove, Stainless Steel Appliances, Water Heater, Washer, Dryer
Fireplace N
Appliance Built-In Microwave, Dishwasher, Disposal, Exhaust Fan, Refrigerator, Stove, Stainless Steel Appliances, Water Heater, Washer, Dryer
Heat Source Propane - Owned
Exterior
Parking Features Garage - Front Entry, Garage Door Opener
Garage Spaces 6.0
Water Access N
Accessibility None
Attached Garage 2
Total Parking Spaces 6
Garage Y
Building
Story 3
Sewer Public Sewer
Water Public
Architectural Style Colonial
Level or Stories 3
Additional Building Above Grade, Below Grade
New Construction N
Schools
School District Washington County Public Schools
Others
Pets Allowed Y
HOA Fee Include Common Area Maintenance,Snow Removal,Road Maintenance
Senior Community No
Tax ID 2202065367
Ownership Fee Simple
SqFt Source Assessor
Acceptable Financing FHA, USDA, VA, Conventional
Listing Terms FHA, USDA, VA, Conventional
Financing FHA,USDA,VA,Conventional
Special Listing Condition Standard
Pets Allowed No Pet Restrictions
Read Less Info
Want to know what your home might be worth? Contact us for a FREE valuation!

Our team is ready to help you sell your home for the highest possible price ASAP

Bought with Kimberly R Lewis • Real Estate Innovations







