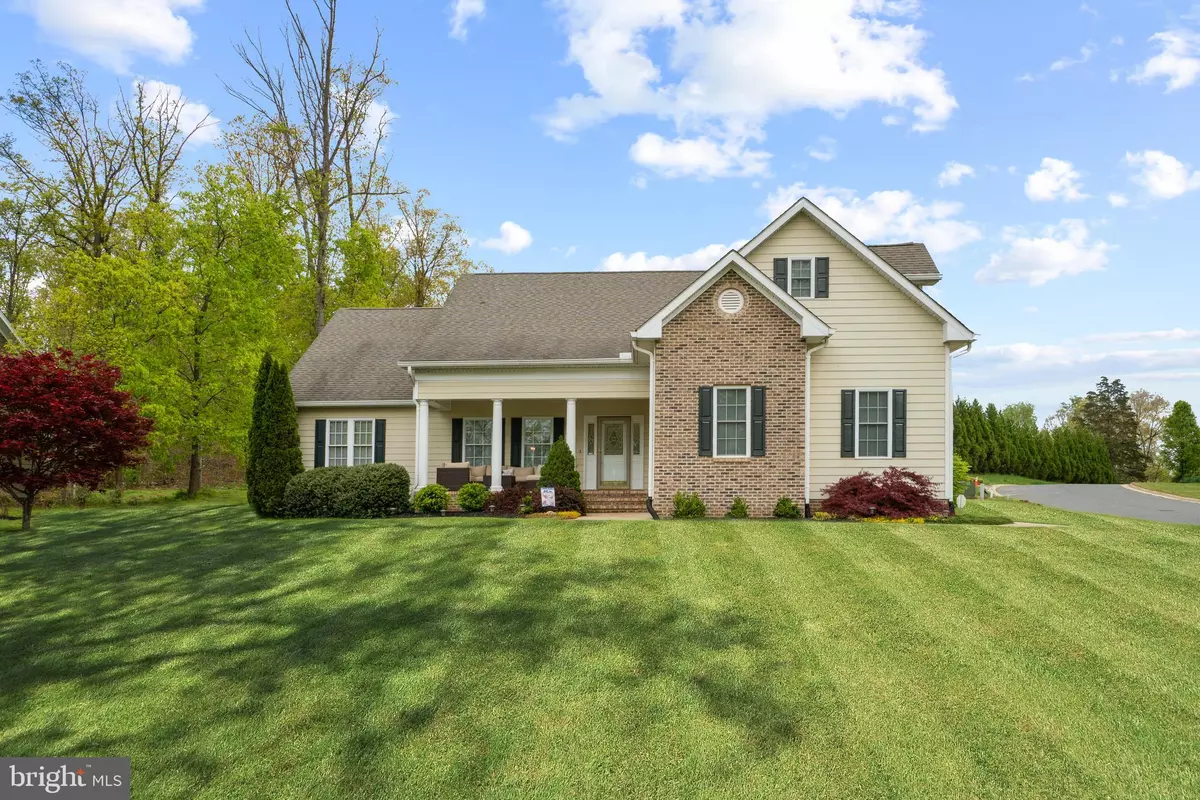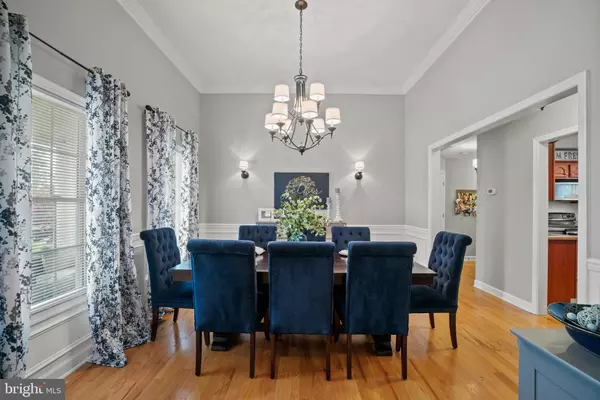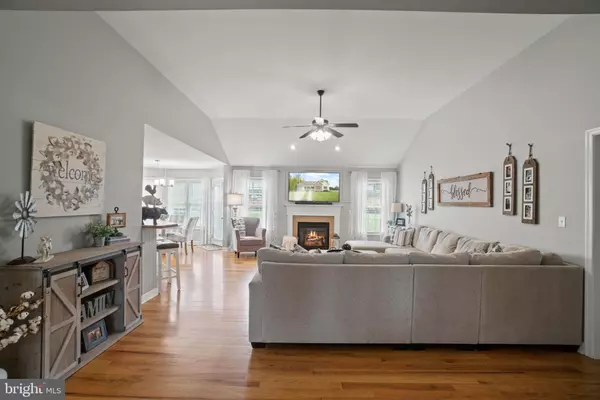$374,900
$374,900
For more information regarding the value of a property, please contact us for a free consultation.
4 Beds
4 Baths
2,503 SqFt
SOLD DATE : 05/24/2021
Key Details
Sold Price $374,900
Property Type Single Family Home
Sub Type Detached
Listing Status Sold
Purchase Type For Sale
Square Footage 2,503 sqft
Price per Sqft $149
Subdivision The Ridge At Forest Hills
MLS Listing ID VAPA106142
Sold Date 05/24/21
Style Transitional
Bedrooms 4
Full Baths 3
Half Baths 1
HOA Fees $2/ann
HOA Y/N Y
Abv Grd Liv Area 2,503
Originating Board BRIGHT
Year Built 2006
Annual Tax Amount $3,181
Tax Year 2020
Lot Size 0.409 Acres
Acres 0.41
Property Description
HGTV fans will fall in love with this move in ready home. Front porch views of the mountains await the new homeowner as you sip your favorite beverage all year long. Updated neutral paint throughout entire home and trim in 2018. New HVAC in 2019, French door refrigerator in 2020, half bath was updated with new vanity, faucet, mirror and lighting, and so much more. 3 main level bedrooms with 2.5 baths and upstairs is a flex room that could be a 4th bedroom with bath and huge walk in closet. This space would make a great exercise room, office space, den, etc. The possibilities are endless. Outside you will find a patio for more outdoor entertaining, hammock for those dreamy, starry nights, playhouse for the tots, garden area, and shed. Close to town with public water and sewer and high speed internet. Enjoy the beauty around you as you explore Luray Caverns, Shenandoah National Park, wineries, Yogi Bear's Jellystone Park Camp Resort, and so much more. Schedule your showing today!
Location
State VA
County Page
Zoning R-1
Rooms
Other Rooms Dining Room, Primary Bedroom, Bedroom 2, Bedroom 3, Bedroom 4, Kitchen, Family Room, Foyer, Laundry, Bathroom 2, Bathroom 3, Primary Bathroom, Half Bath
Main Level Bedrooms 3
Interior
Interior Features Attic, Breakfast Area, Carpet, Ceiling Fan(s), Chair Railings, Crown Moldings, Entry Level Bedroom, Family Room Off Kitchen, Formal/Separate Dining Room, Kitchen - Gourmet, Pantry, Primary Bath(s), Soaking Tub, Stall Shower, Tub Shower, Walk-in Closet(s), Wood Floors, Floor Plan - Open, Kitchen - Table Space, Recessed Lighting
Hot Water Electric
Heating Heat Pump(s), Programmable Thermostat
Cooling Central A/C, Heat Pump(s), Programmable Thermostat
Flooring Hardwood, Ceramic Tile, Carpet
Fireplaces Number 1
Fireplaces Type Gas/Propane, Mantel(s)
Equipment Built-In Microwave, Disposal, Dishwasher, Oven/Range - Electric, Refrigerator, Stainless Steel Appliances, Water Heater
Furnishings No
Fireplace Y
Appliance Built-In Microwave, Disposal, Dishwasher, Oven/Range - Electric, Refrigerator, Stainless Steel Appliances, Water Heater
Heat Source Electric
Laundry Main Floor
Exterior
Exterior Feature Patio(s), Porch(es)
Parking Features Garage - Side Entry, Garage Door Opener, Inside Access
Garage Spaces 4.0
Utilities Available Under Ground, Propane, Cable TV
Water Access N
View Mountain
Roof Type Shingle
Accessibility None
Porch Patio(s), Porch(es)
Attached Garage 2
Total Parking Spaces 4
Garage Y
Building
Lot Description Corner
Story 1.5
Foundation Crawl Space
Sewer Public Sewer
Water Public
Architectural Style Transitional
Level or Stories 1.5
Additional Building Above Grade, Below Grade
Structure Type 9'+ Ceilings,Tray Ceilings
New Construction N
Schools
Elementary Schools Luray
Middle Schools Luray
High Schools Luray
School District Page County Public Schools
Others
HOA Fee Include Common Area Maintenance,Snow Removal
Senior Community No
Tax ID 42A14-5-12
Ownership Fee Simple
SqFt Source Assessor
Security Features Monitored,Motion Detectors,Security System
Acceptable Financing Cash, Conventional, FHA, Rural Development, USDA, VA, VHDA
Horse Property N
Listing Terms Cash, Conventional, FHA, Rural Development, USDA, VA, VHDA
Financing Cash,Conventional,FHA,Rural Development,USDA,VA,VHDA
Special Listing Condition Standard
Read Less Info
Want to know what your home might be worth? Contact us for a FREE valuation!

Our team is ready to help you sell your home for the highest possible price ASAP

Bought with Dana Lorraine Roach • May Kline Realty, Inc







