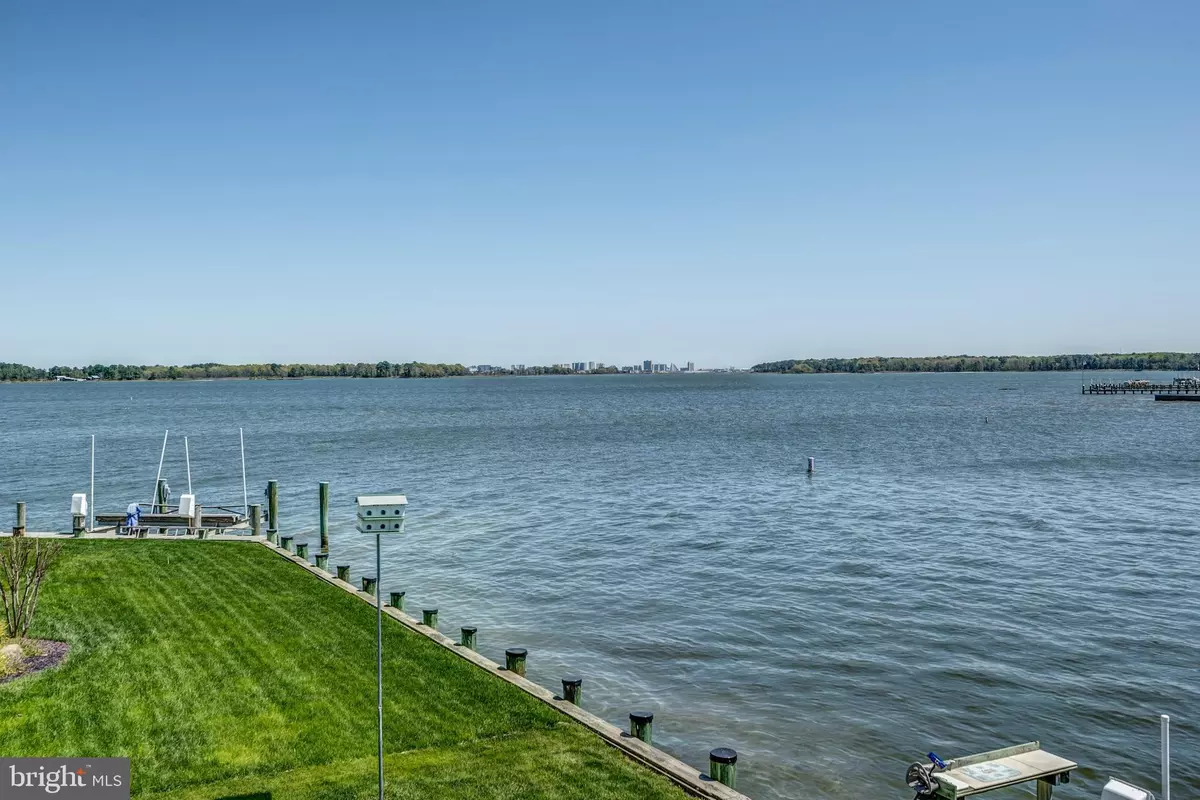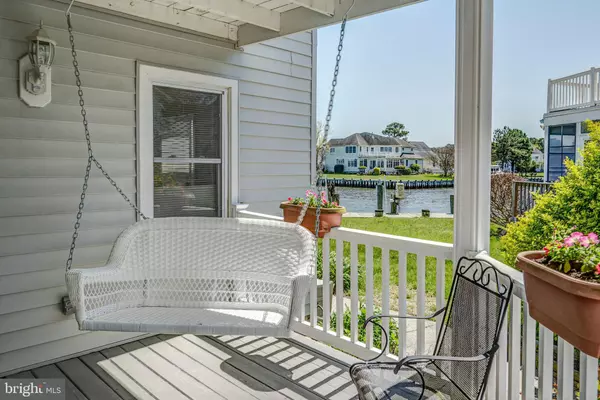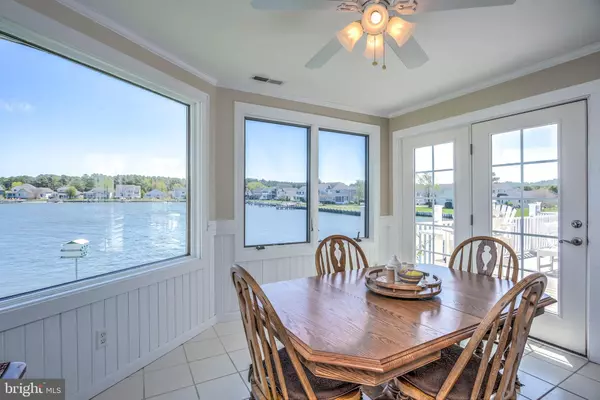$825,000
$895,000
7.8%For more information regarding the value of a property, please contact us for a free consultation.
4 Beds
3 Baths
2,703 SqFt
SOLD DATE : 06/28/2021
Key Details
Sold Price $825,000
Property Type Single Family Home
Sub Type Detached
Listing Status Sold
Purchase Type For Sale
Square Footage 2,703 sqft
Price per Sqft $305
Subdivision Ocean Pines - Teal Bay
MLS Listing ID MDWO121916
Sold Date 06/28/21
Style Reverse,Other
Bedrooms 4
Full Baths 3
HOA Fees $134/ann
HOA Y/N Y
Abv Grd Liv Area 2,703
Originating Board BRIGHT
Year Built 1981
Annual Tax Amount $5,035
Tax Year 2020
Lot Size 7,081 Sqft
Acres 0.16
Lot Dimensions 0.00 x 0.00
Property Description
PANORMAMIC BAY FRONT views and an astounding perspective of the OCEAN CITY SKYLINE! House has a southeastern water front exposure and when the sun hits the highrises in Ocean City, you might think you're in the Land of Oz! Approx. 73' of bulkheaded waterfrontage with boat dock (w/ water and electric) and 8,000 lb. boat lift. For those of you who prefer Kayaking, there's also a winch to help you hoist it into the water. Approx. 4' depth at dock at low tide. Views of SEVERAL FIREWORK displays from your deck 4th of July! GEO-THERMAL heat pump for low monthly electric bills... First level offers complete guest quarters with living room, sunroom on the water, kitchenette, bedroom, and full bath. Another guest room located on first floor. This house has a COASTAL FLOOR PLAN with the main living area on the second level to take full advantage of the views! Two bedrooms on second floor includes master bedroom with private bath and an additional bath in the hall. Both upper baths (get this!) have private sunbathing decks... Spacious waterfront deck off of the great room, den, and breakfast room 38' wide with newer vinyl decking, stairs to ground level, and vinyl railings. Paved driveway leads you to A REAL TWO-CAR GARAGE. Total living space approx. 2,703 sq ft. +- Tax record indicates 2,256 sq ft. Appraisal indicates 2,463 sq. ft. not including the 10 X 24 sunroom which is finished and adds 240 sq. ft. for total of approx. 2,703 sq. ft. Buyers and their agents encouraged to take their own measurements. Lots more information about this bayside retreat upon request and available at the house. Listing agent must accompany all showings and sellers request you set up appt with your agent and not walk around property unaccompanied.
Location
State MD
County Worcester
Area Worcester Ocean Pines
Zoning R-3
Rooms
Other Rooms Living Room, Bedroom 2, Bedroom 4, Kitchen, Den, Breakfast Room, Bedroom 1, 2nd Stry Fam Rm, Sun/Florida Room, Laundry, Bathroom 3
Main Level Bedrooms 4
Interior
Interior Features Ceiling Fan(s), Combination Dining/Living, Combination Kitchen/Dining, Dining Area, Floor Plan - Open, Kitchen - Island, Kitchen - Country, Kitchenette, Recessed Lighting, Stall Shower, WhirlPool/HotTub, Window Treatments, Wood Floors, Wood Stove
Hot Water Electric
Heating Heat Pump(s)
Cooling Geothermal, Heat Pump(s)
Flooring Hardwood, Carpet, Ceramic Tile
Equipment Built-In Microwave, Dishwasher, Disposal, Dryer - Electric, Exhaust Fan, Oven/Range - Electric, Refrigerator, Washer
Furnishings No
Fireplace N
Appliance Built-In Microwave, Dishwasher, Disposal, Dryer - Electric, Exhaust Fan, Oven/Range - Electric, Refrigerator, Washer
Heat Source Geo-thermal
Exterior
Exterior Feature Deck(s)
Parking Features Garage Door Opener
Garage Spaces 2.0
Amenities Available Basketball Courts, Baseball Field, Beach, Beach Club, Boat Ramp, Club House, Community Center, Golf Course, Golf Club, Golf Course Membership Available, Jog/Walk Path, Lake, Marina/Marina Club, Picnic Area, Pool - Indoor, Pool - Outdoor, Pool Mem Avail, Security, Tennis Courts, Tot Lots/Playground, Water/Lake Privileges
Water Access Y
View Bay, Canal, River
Roof Type Architectural Shingle
Street Surface Paved
Accessibility None
Porch Deck(s)
Attached Garage 2
Total Parking Spaces 2
Garage Y
Building
Story 2
Sewer Public Sewer
Water Public
Architectural Style Reverse, Other
Level or Stories 2
Additional Building Above Grade, Below Grade
Structure Type Dry Wall,Other
New Construction N
Schools
Elementary Schools Showell
Middle Schools Stephen Decatur
High Schools Stephen Decatur
School District Worcester County Public Schools
Others
Pets Allowed Y
HOA Fee Include Common Area Maintenance,Management,Reserve Funds,Road Maintenance
Senior Community No
Tax ID 03-070239
Ownership Fee Simple
SqFt Source Assessor
Acceptable Financing Cash, Conventional
Horse Property N
Listing Terms Cash, Conventional
Financing Cash,Conventional
Special Listing Condition Standard
Pets Allowed Cats OK, Dogs OK
Read Less Info
Want to know what your home might be worth? Contact us for a FREE valuation!

Our team is ready to help you sell your home for the highest possible price ASAP

Bought with Anthony Golden • Berkshire Hathaway HomeServices PenFed Realty







