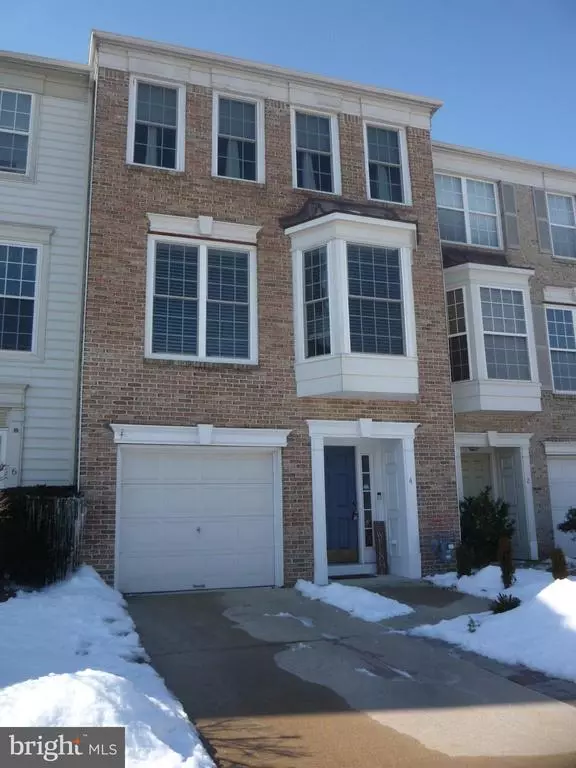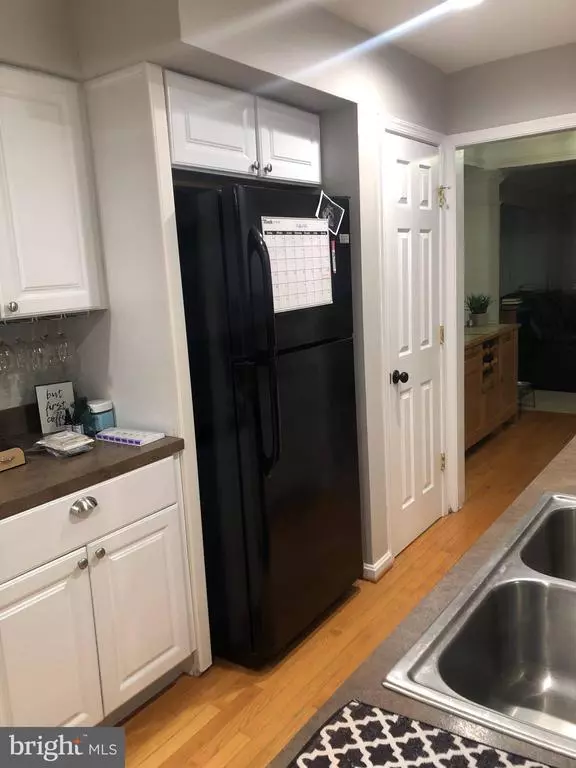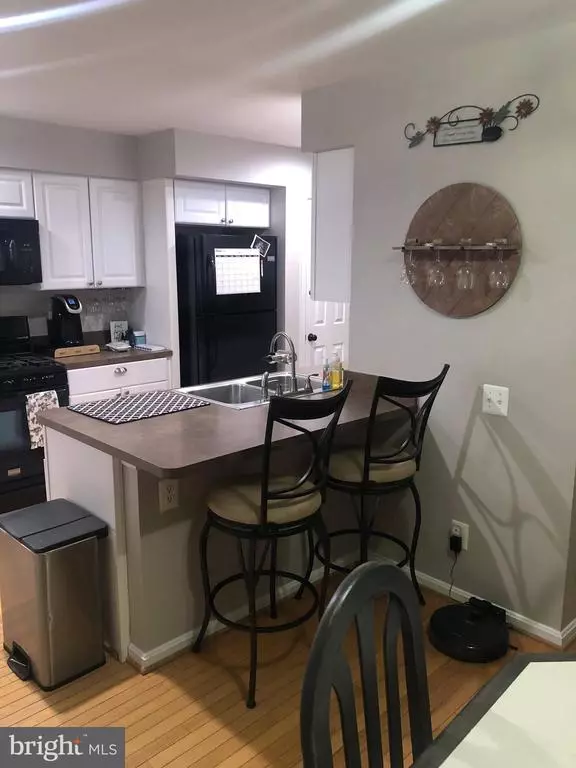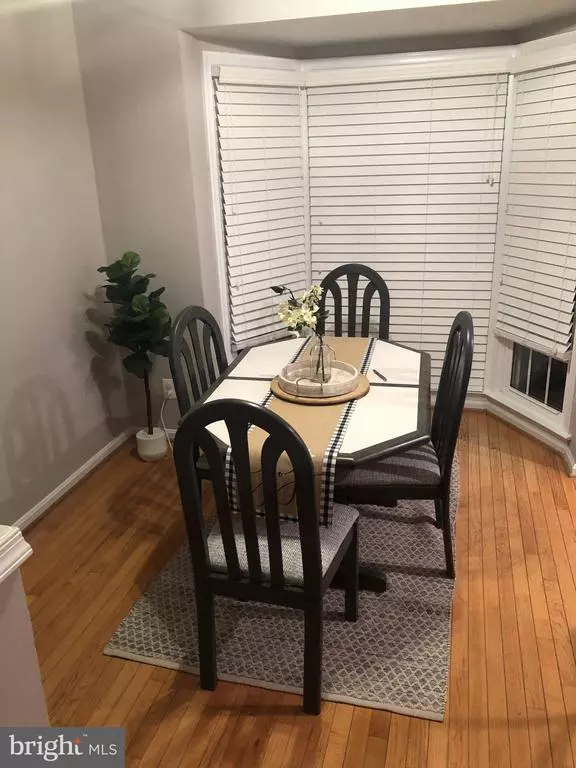$250,000
$239,900
4.2%For more information regarding the value of a property, please contact us for a free consultation.
2 Beds
4 Baths
1,898 SqFt
SOLD DATE : 05/31/2021
Key Details
Sold Price $250,000
Property Type Townhouse
Sub Type Interior Row/Townhouse
Listing Status Sold
Purchase Type For Sale
Square Footage 1,898 sqft
Price per Sqft $131
Subdivision Summerhill
MLS Listing ID NJBL392038
Sold Date 05/31/21
Style Colonial
Bedrooms 2
Full Baths 2
Half Baths 2
HOA Fees $66/qua
HOA Y/N Y
Abv Grd Liv Area 1,898
Originating Board BRIGHT
Year Built 1997
Annual Tax Amount $7,622
Tax Year 2020
Lot Size 2,080 Sqft
Acres 0.05
Lot Dimensions 20.00 x 104.00
Property Description
Move right in to this updated ,clean ,tastefully decorated 3 story townhome located in Summerhill. Updates include new windows and roof. Enter front door to foyer with oak flooring leading to lower level family room with Pergo floors and high ceilings. New Sliding door to covered deck in rear yard which is fenced. Updated powder room. Foyer leads to door to 1 car attached garage with overhead door opener. Second level features living room with fireplace and sliding doors to rear balcony deck. Open concept to dining area with crown moldings and oak H/W floors to breakfast room and galley kitchen. Kitchen features updated raised panel cabinets, d/w, ref and range with built in microwave. Kitchen bar that opens into breakfast area. Powder room off kitchen with modern wall sink. Upper level features 2 bedroom - Master with vaulted ceilings , large walk in closet and full bath with ceramic tile floors, double sink, walk in shower and jacuzzi tub. 2nd Bedroom spacious with lots of light and his and hers closets. Washer & Dryer in closet off of hallway at top of landing. This is a true must see home. Make appointments now . This one wont last long!!
Location
State NJ
County Burlington
Area Delran Twp (20310)
Zoning RES
Rooms
Other Rooms Living Room, Dining Room, Bedroom 2, Kitchen, Family Room, Foyer, Breakfast Room, Bedroom 1
Interior
Interior Features Ceiling Fan(s), Combination Kitchen/Dining, Crown Moldings
Hot Water Natural Gas
Heating Forced Air
Cooling Central A/C
Flooring Hardwood, Carpet, Laminated
Fireplaces Number 1
Fireplaces Type Gas/Propane
Equipment Built-In Microwave, Built-In Range, Dishwasher, Refrigerator, Washer, Dryer
Fireplace Y
Window Features Double Hung,Energy Efficient,Replacement
Appliance Built-In Microwave, Built-In Range, Dishwasher, Refrigerator, Washer, Dryer
Heat Source Natural Gas
Exterior
Parking Features Garage - Front Entry
Garage Spaces 2.0
Utilities Available Natural Gas Available, Electric Available, Cable TV Available, Cable TV, Phone, Sewer Available, Under Ground, Water Available
Water Access N
Accessibility None
Attached Garage 1
Total Parking Spaces 2
Garage Y
Building
Story 3
Sewer Public Sewer
Water Public
Architectural Style Colonial
Level or Stories 3
Additional Building Above Grade, Below Grade
New Construction N
Schools
School District Delran Township Public Schools
Others
Pets Allowed Y
HOA Fee Include Common Area Maintenance,Management,Snow Removal,Trash
Senior Community No
Tax ID 10-00118 19-00060
Ownership Fee Simple
SqFt Source Assessor
Acceptable Financing Conventional, FHA, Cash
Listing Terms Conventional, FHA, Cash
Financing Conventional,FHA,Cash
Special Listing Condition Standard
Pets Allowed No Pet Restrictions
Read Less Info
Want to know what your home might be worth? Contact us for a FREE valuation!

Our team is ready to help you sell your home for the highest possible price ASAP

Bought with Kameesha T Saunders • BHHS Fox & Roach - Robbinsville







