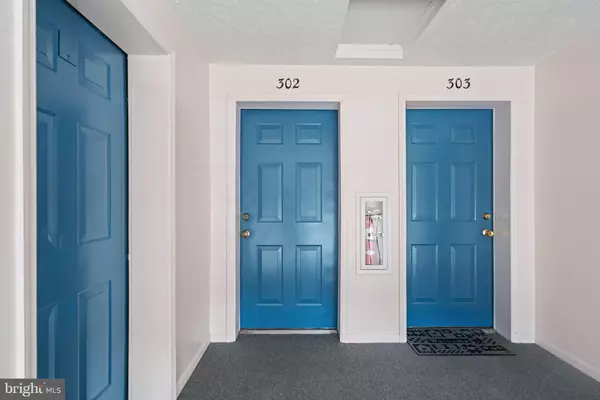$192,500
$175,000
10.0%For more information regarding the value of a property, please contact us for a free consultation.
2 Beds
2 Baths
967 SqFt
SOLD DATE : 05/28/2021
Key Details
Sold Price $192,500
Property Type Condo
Sub Type Condo/Co-op
Listing Status Sold
Purchase Type For Sale
Square Footage 967 sqft
Price per Sqft $199
Subdivision Princeton Woods
MLS Listing ID VAPW520922
Sold Date 05/28/21
Style Traditional
Bedrooms 2
Full Baths 2
Condo Fees $320/mo
HOA Y/N Y
Abv Grd Liv Area 967
Originating Board BRIGHT
Year Built 1990
Annual Tax Amount $1,753
Tax Year 2021
Property Description
Offer deadline is 5pm Thursday April 28th at 5pm. You'll be delighted to return home every evening to this unbelievably charming and well maintained 2BR/2BA home. Stunning home has been freshly painted with designer colors and brand new plush carpet has been installed. Major 2020 updates include an American Standard HVAC System with Aprilaire air purifier, digital thermostat and A/C condenser, Moen garbage disposal, under cabinet and recessed lighting in the kitchen, Hamilton Bay dual light fan dimmer switches in both bedrooms and the all air ducts plus the dryer vent have been cleaned. The building also received a new roof and for the security conscious they installed of a new doorbell/door latch/speaker box and a locked stairwell. Hardwood flooring greets you in the foyer and extends into the kitchen as well. Prepare your favorite meals in the updated kitchen featuring a glass top double door range, built-in microwave, double door fridge with ice dispenser, pantry and plenty of under cabinet and recessed lighting. Your guests will feel welcome in the spacious great room with dining area. Pull up a stool to the counter/bar area and enjoy your host as they prepare meals and entertain you. There's even a nice private balcony off the living room. The owner's suite includes a large walk-in closet with recessed lighting and a private full bath. There is an additional 2nd bedroom with closet and a 2nd full bath across the hall. Both bedrooms include ceiling fans/lights with dimmer/fan control switches. How convenient it is having your washer and dryer located within your unit! There are blinds on all windows and sliding glass doors. The unit comes with 2 parking stickers for owners and 2 visitor hang tags. So much to explore and enjoy nearby including Parks - Leesylvania Park, Occoquan Bay National Wildlife Refuge, Prince William Forest Park, Locust Shade Park. House covered by two 24 hour staffed fire houses - Station 23 and Station 17, and Volunteer Fire Station - Station 3. Commuting is a breeze with convenient access to I-95 & Rt 1. Close to I-95, off Route 1, Close to commuter lots, Quantico (6.5 miles), Fort Belvior (18 miles), Pentagon (28.4 miles), Extensive shopping nearby - Potomac Mills Mall, Stonebridge at Potomac Town Center, Target, Walmart, Food Lion, and Aldi. Close to local hospital - Sentara Northern Virginia Medical Center (4.6 miles)
Location
State VA
County Prince William
Zoning R16
Rooms
Other Rooms Primary Bedroom, Bedroom 2, Kitchen, Foyer, Great Room, Laundry, Bathroom 2, Primary Bathroom
Main Level Bedrooms 2
Interior
Interior Features Breakfast Area, Combination Dining/Living, Air Filter System, Carpet, Walk-in Closet(s), Pantry, Recessed Lighting, Ceiling Fan(s), Wood Floors
Hot Water Electric
Heating Heat Pump(s)
Cooling Central A/C, Ceiling Fan(s)
Flooring Hardwood, Carpet, Ceramic Tile
Equipment Dishwasher, Disposal, Dryer, Microwave, Oven/Range - Electric, Refrigerator, Icemaker, Washer, Air Cleaner
Fireplace N
Appliance Dishwasher, Disposal, Dryer, Microwave, Oven/Range - Electric, Refrigerator, Icemaker, Washer, Air Cleaner
Heat Source Electric
Laundry Washer In Unit, Dryer In Unit
Exterior
Exterior Feature Balcony
Garage Spaces 2.0
Amenities Available Pool - Outdoor, Tot Lots/Playground
Water Access N
Street Surface Black Top
Accessibility None
Porch Balcony
Total Parking Spaces 2
Garage N
Building
Story 1
Unit Features Garden 1 - 4 Floors
Sewer Public Sewer
Water Public
Architectural Style Traditional
Level or Stories 1
Additional Building Above Grade, Below Grade
New Construction N
Schools
Elementary Schools Swans Creek
Middle Schools Potomac
High Schools Potomac
School District Prince William County Public Schools
Others
HOA Fee Include Common Area Maintenance,Ext Bldg Maint,Lawn Maintenance,Snow Removal,Trash,Water,Pool(s)
Senior Community No
Tax ID 8289-27-1722.03
Ownership Condominium
Security Features Intercom,Main Entrance Lock
Acceptable Financing Conventional, Cash, FHA
Listing Terms Conventional, Cash, FHA
Financing Conventional,Cash,FHA
Special Listing Condition Standard
Read Less Info
Want to know what your home might be worth? Contact us for a FREE valuation!

Our team is ready to help you sell your home for the highest possible price ASAP

Bought with Jason Mero • Weichert, REALTORS







