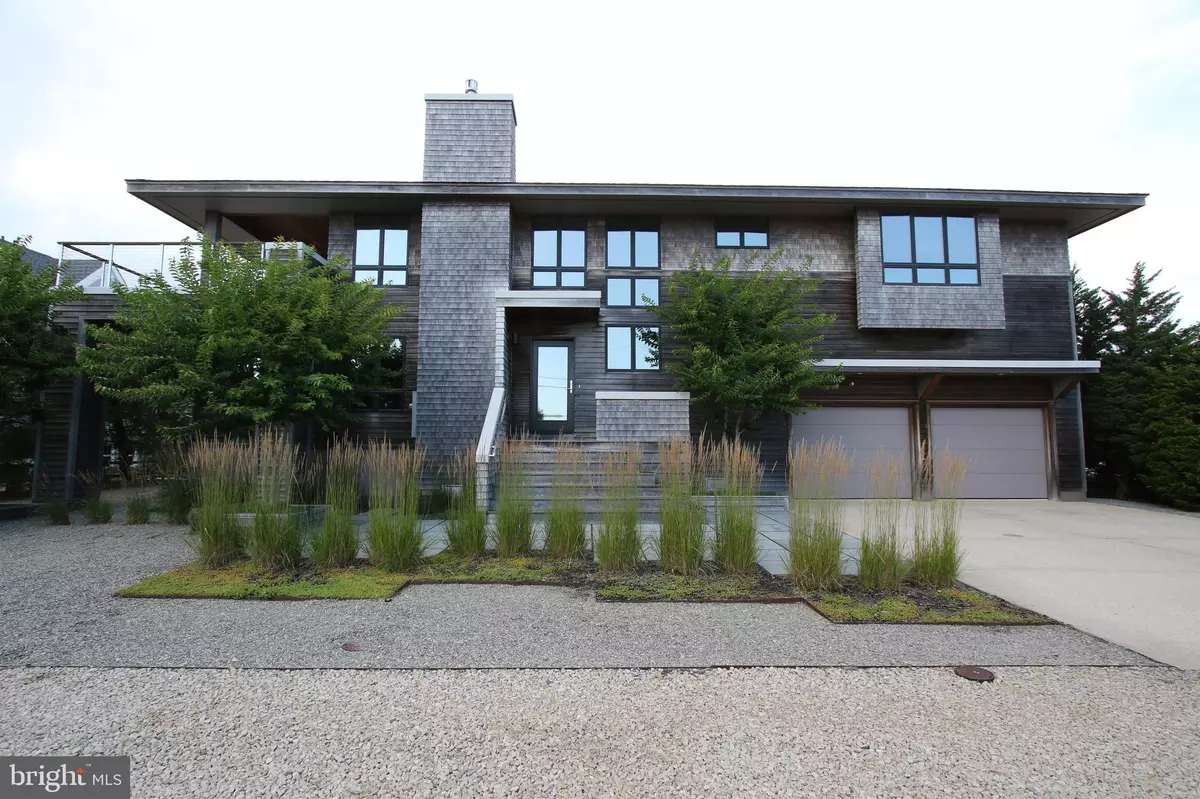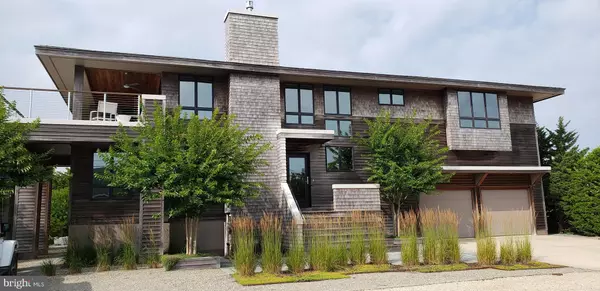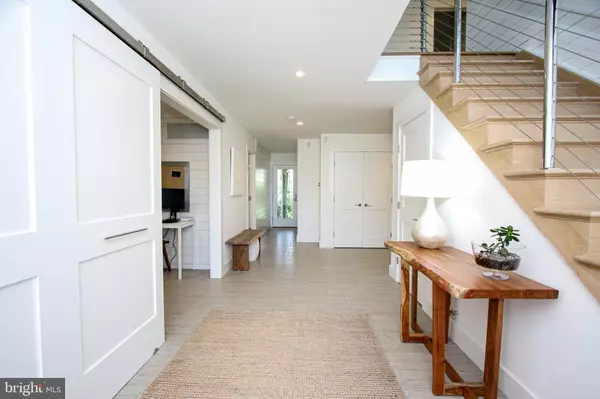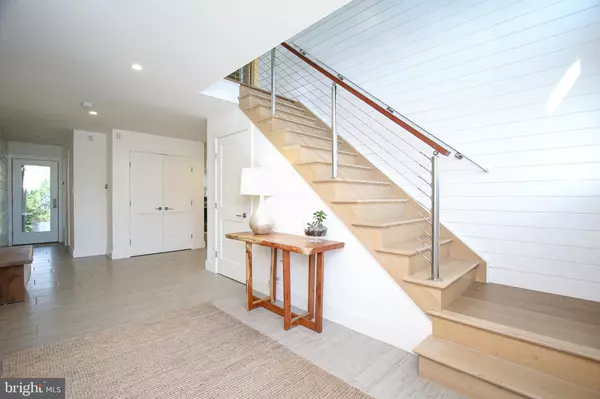$2,450,000
$2,450,000
For more information regarding the value of a property, please contact us for a free consultation.
4 Beds
3 Baths
2,890 SqFt
SOLD DATE : 10/08/2021
Key Details
Sold Price $2,450,000
Property Type Single Family Home
Sub Type Detached
Listing Status Sold
Purchase Type For Sale
Square Footage 2,890 sqft
Price per Sqft $847
Subdivision Loveladies
MLS Listing ID NJOC2000950
Sold Date 10/08/21
Style Contemporary
Bedrooms 4
Full Baths 3
HOA Y/N N
Abv Grd Liv Area 2,890
Originating Board BRIGHT
Year Built 1985
Annual Tax Amount $9,658
Tax Year 2020
Lot Size 0.287 Acres
Acres 0.29
Lot Dimensions 100.00 x 125.00
Property Description
Relax watching the sun set over Barnegat Bay, in this beautiful 4 bedroom, 3 bath home located one from the bay on a private Loveladies lane. Convenient entry to Loveladies guarded beach and public tennis court located across the boulevard.
The first floor foyer leads to a large family room, bedroom, office, bathroom, and laundry room with large capacity washer and dryer.
The second floor living room is perfect for relaxing after a day on the beach or enjoy an evening on the deck overlooking the bay.
Get ready to prepare a wonderful meal in this stunning, gourmet kitchen. Kitchen amenities include, 6 burner gas stove and oven, electric wall unit oven, and convection microwave. Liebherr refrigerator with 2 drawer freezer, a beverage/wine cooler, 2 Bosch dishwashers and lots of storage in Taylor Made custom cabinets.
As the evening is approaches, retire to the tranquil bedrooms or master bedroom suite or enjoy a late night conversation with friends and family around the gas fire pit.
Completely renovated in 2016 by architect Douglas Barber and builder Robert Molettiere with an expanded floor plan and white oak shingles.
Additional features include; elevator, 2 tankless hot water heaters, outside shower, sprinkler system, engineered hardwood floors, landscaping, and 2 car garage with additional refrigerator, wine/beverage cooler and washer and dryer.
Photos by Studio 539
Location
State NJ
County Ocean
Area Long Beach Twp (21518)
Zoning R10
Direction South
Rooms
Main Level Bedrooms 3
Interior
Interior Features Ceiling Fan(s), Combination Kitchen/Dining, Elevator, Entry Level Bedroom, Kitchen - Gourmet, Laundry Chute, Primary Bath(s), Recessed Lighting, Skylight(s), Sprinkler System, Stall Shower, Store/Office, Upgraded Countertops, Walk-in Closet(s), Window Treatments, Wine Storage, Wood Floors
Hot Water Tankless
Heating Forced Air
Cooling Central A/C, Ceiling Fan(s)
Flooring Ceramic Tile, Hardwood
Fireplaces Number 1
Fireplaces Type Gas/Propane
Equipment Built-In Microwave, Built-In Range, Dishwasher, Dryer - Electric, Extra Refrigerator/Freezer, Oven - Wall, Oven/Range - Gas, Range Hood, Refrigerator, Six Burner Stove, Stainless Steel Appliances, Washer
Furnishings Yes
Fireplace Y
Window Features Screens,Skylights,Sliding,Casement
Appliance Built-In Microwave, Built-In Range, Dishwasher, Dryer - Electric, Extra Refrigerator/Freezer, Oven - Wall, Oven/Range - Gas, Range Hood, Refrigerator, Six Burner Stove, Stainless Steel Appliances, Washer
Heat Source Natural Gas
Laundry Lower Floor
Exterior
Exterior Feature Deck(s)
Parking Features Additional Storage Area, Inside Access, Garage - Front Entry
Garage Spaces 6.0
Water Access N
View Bay
Roof Type Shingle,Asphalt
Accessibility Elevator
Porch Deck(s)
Attached Garage 2
Total Parking Spaces 6
Garage Y
Building
Story 2
Sewer Public Sewer
Water Public
Architectural Style Contemporary
Level or Stories 2
Additional Building Above Grade, Below Grade
Structure Type Dry Wall,High
New Construction N
Schools
Elementary Schools Ethel A. Jacobsen
Middle Schools Long Beach Island Grade School
School District Long Beach Island Schools
Others
Senior Community No
Tax ID 18-00020 158-00005
Ownership Fee Simple
SqFt Source Assessor
Security Features Exterior Cameras,Electric Alarm
Acceptable Financing Conventional, Cash
Horse Property N
Listing Terms Conventional, Cash
Financing Conventional,Cash
Special Listing Condition Standard
Read Less Info
Want to know what your home might be worth? Contact us for a FREE valuation!

Our team is ready to help you sell your home for the highest possible price ASAP

Bought with Joy Luedtke • Joy Luedtke Real Estate, LLC







