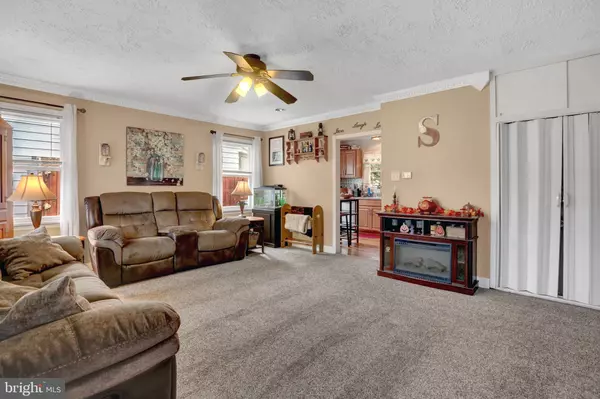$141,000
$130,000
8.5%For more information regarding the value of a property, please contact us for a free consultation.
2 Beds
1 Bath
882 SqFt
SOLD DATE : 11/30/2020
Key Details
Sold Price $141,000
Property Type Single Family Home
Sub Type Detached
Listing Status Sold
Purchase Type For Sale
Square Footage 882 sqft
Price per Sqft $159
Subdivision None Available
MLS Listing ID PADA126810
Sold Date 11/30/20
Style Ranch/Rambler
Bedrooms 2
Full Baths 1
HOA Y/N N
Abv Grd Liv Area 882
Originating Board BRIGHT
Year Built 1950
Annual Tax Amount $1,472
Tax Year 2020
Lot Size 5,662 Sqft
Acres 0.13
Property Description
Don't miss this immaculate ranch home in an established neighborhood close to Rt 322, I-81, I-83 and only three blocks from the river! Major renovation work done in 2014 including a new roof with 50 year architectural shingles, vinyl siding and insulation, new bath w/surround tub and custom vanity, updated electric and plumbing, replacement windows and an upgraded kitchen featuring beautiful custom cabinets with soft close doors and drawers, and stainless steel Frigidaire Gallery appliances. The attic offers great storage space complete with electricity and flooring. Enjoy a cup of coffee on your covered back patio while the kids and/or pets play in the large fenced backyard. And, if that's not enough, the garage in back has it's own electric panel and insulation making this space a great potential 'shop' for the wood worker, car enthusiast or crafter in your family. Make this home yours today!
Location
State PA
County Dauphin
Area Susquehanna Twp (14062)
Zoning RESIDENTIAL
Rooms
Other Rooms Living Room, Primary Bedroom, Bedroom 2, Kitchen
Main Level Bedrooms 2
Interior
Interior Features Attic, Ceiling Fan(s), Entry Level Bedroom, Flat, Recessed Lighting
Hot Water Natural Gas
Heating Forced Air
Cooling Central A/C
Equipment Built-In Microwave, Dishwasher, Disposal, Dryer - Front Loading, Oven - Self Cleaning, Oven/Range - Gas, Refrigerator, Stainless Steel Appliances, Washer - Front Loading, Water Heater
Fireplace N
Appliance Built-In Microwave, Dishwasher, Disposal, Dryer - Front Loading, Oven - Self Cleaning, Oven/Range - Gas, Refrigerator, Stainless Steel Appliances, Washer - Front Loading, Water Heater
Heat Source Natural Gas
Laundry Main Floor
Exterior
Exterior Feature Patio(s)
Parking Features Garage Door Opener, Garage - Side Entry
Garage Spaces 3.0
Fence Wood
Utilities Available Cable TV Available, Phone Available
Water Access N
Roof Type Architectural Shingle
Accessibility None
Porch Patio(s)
Total Parking Spaces 3
Garage Y
Building
Lot Description Level
Story 1
Foundation Slab
Sewer Public Sewer
Water Public
Architectural Style Ranch/Rambler
Level or Stories 1
Additional Building Above Grade, Below Grade
New Construction N
Schools
High Schools Susquehanna Township
School District Susquehanna Township
Others
Senior Community No
Tax ID 62-015-106-000-0000
Ownership Fee Simple
SqFt Source Estimated
Security Features Security System
Acceptable Financing Cash, Conventional, FHA, VA
Listing Terms Cash, Conventional, FHA, VA
Financing Cash,Conventional,FHA,VA
Special Listing Condition Standard
Read Less Info
Want to know what your home might be worth? Contact us for a FREE valuation!

Our team is ready to help you sell your home for the highest possible price ASAP

Bought with LESLIE MACHULSKY • Berkshire Hathaway HomeServices Homesale Realty







