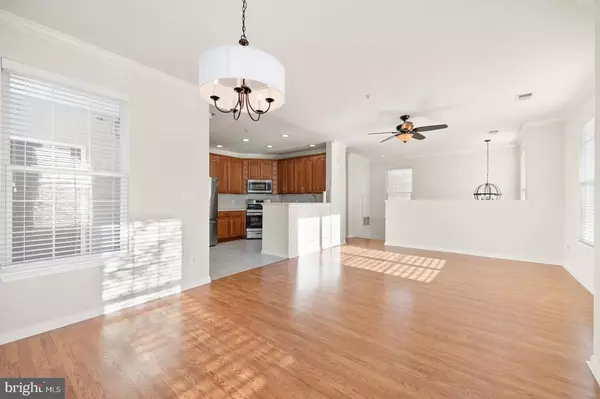$353,000
$355,000
0.6%For more information regarding the value of a property, please contact us for a free consultation.
2 Beds
2 Baths
1,561 SqFt
SOLD DATE : 01/25/2021
Key Details
Sold Price $353,000
Property Type Condo
Sub Type Condo/Co-op
Listing Status Sold
Purchase Type For Sale
Square Footage 1,561 sqft
Price per Sqft $226
Subdivision None Available
MLS Listing ID VALO427610
Sold Date 01/25/21
Style Colonial,Contemporary
Bedrooms 2
Full Baths 2
Condo Fees $220/mo
HOA Fees $172/mo
HOA Y/N Y
Abv Grd Liv Area 1,561
Originating Board BRIGHT
Year Built 2006
Annual Tax Amount $3,274
Tax Year 2020
Property Description
Beautiful Belmont at the Ridges Condo with all new renovations in Nov & December. New appliances, entire condo Painted and Crown Molding Updated. New beautiful REAL Hardwood floors, entire main level, Bedrooms each with walk in closests. Fabulous natural light throughout, or minimize with tilt of wood blinds. Upgraded Light fixtures, relaced all recessed lights to quality LED Light, lasting longer and shines better. Enjoy the recent shopping & Restaurants of The Chase at Belmont Plaza. Whole Foods, Bakers Crust, Coopers Wine & Much much more. Short few mins drive to Rte 7, or Greenway, mins to all points of interest. TO COMPLETE this lifestyle and proximity is a few minutes away thru the GATE is Belmont Country CLUB hosting a full array of AMENITIES: Huge resort like swimming pool, tennis courts, playgrounds, Park like settings, with lakes, nature, AND Golf Courses designed with stunning beauty (extra fees to join) and Full Luxury Clubhouse to all residents!
Location
State VA
County Loudoun
Zoning 19
Rooms
Other Rooms Dining Room, Bedroom 2, Kitchen, Family Room, Foyer, Bedroom 1, Laundry, Bathroom 1, Bathroom 2
Main Level Bedrooms 2
Interior
Interior Features Breakfast Area, Combination Dining/Living, Combination Kitchen/Living, Crown Moldings, Dining Area, Family Room Off Kitchen, Floor Plan - Open, Kitchen - Gourmet, Kitchen - Island, Pantry, Recessed Lighting, Soaking Tub, Tub Shower, Upgraded Countertops, Walk-in Closet(s), Window Treatments, Wood Floors
Hot Water Tankless
Heating Programmable Thermostat
Cooling Ceiling Fan(s), Central A/C
Flooring Hardwood, Ceramic Tile
Equipment Built-In Microwave, Disposal, Dishwasher, Dryer - Electric, Exhaust Fan, Icemaker, Microwave, Built-In Range
Fireplace N
Window Features Double Pane,Palladian,Screens
Appliance Built-In Microwave, Disposal, Dishwasher, Dryer - Electric, Exhaust Fan, Icemaker, Microwave, Built-In Range
Heat Source Natural Gas
Laundry Main Floor, Has Laundry
Exterior
Parking Features Garage - Front Entry, Built In, Garage Door Opener, Inside Access, Oversized
Garage Spaces 3.0
Parking On Site 1
Utilities Available Natural Gas Available, Cable TV, Electric Available, Phone Available, Under Ground, Water Available
Amenities Available Club House, Common Grounds, Community Center, Exercise Room, Fitness Center, Golf Course Membership Available, Jog/Walk Path, Pool - Outdoor, Recreational Center, Tennis Courts, Tot Lots/Playground
Water Access N
Roof Type Architectural Shingle
Accessibility None
Attached Garage 1
Total Parking Spaces 3
Garage Y
Building
Story 1
Unit Features Garden 1 - 4 Floors
Foundation Block
Sewer Public Sewer
Water Public
Architectural Style Colonial, Contemporary
Level or Stories 1
Additional Building Above Grade, Below Grade
New Construction N
Schools
Elementary Schools Newton-Lee
Middle Schools Belmont Ridge
High Schools Riverside
School District Loudoun County Public Schools
Others
Pets Allowed Y
HOA Fee Include Ext Bldg Maint,Fiber Optics at Dwelling,Lawn Care Front,Lawn Care Rear,Lawn Care Side,Lawn Maintenance,Management,Pool(s),Recreation Facility,Reserve Funds,Road Maintenance,Snow Removal,Broadband,Cable TV,High Speed Internet,Sewer,Water,Standard Phone Service
Senior Community No
Tax ID 083176292011
Ownership Condominium
Acceptable Financing Conventional, Cash, FHA
Listing Terms Conventional, Cash, FHA
Financing Conventional,Cash,FHA
Special Listing Condition Standard
Pets Allowed Cats OK, Dogs OK
Read Less Info
Want to know what your home might be worth? Contact us for a FREE valuation!

Our team is ready to help you sell your home for the highest possible price ASAP

Bought with Diane L Brisk • Pearson Smith Realty, LLC







