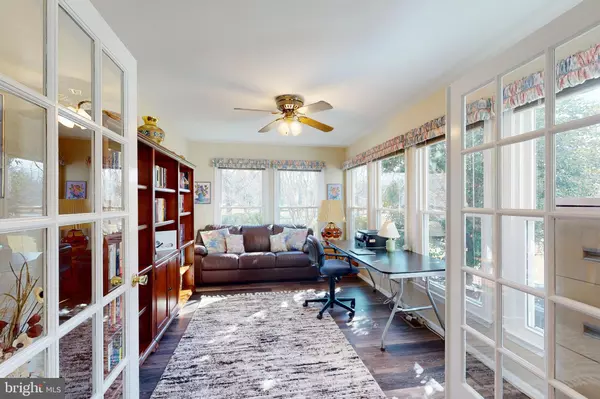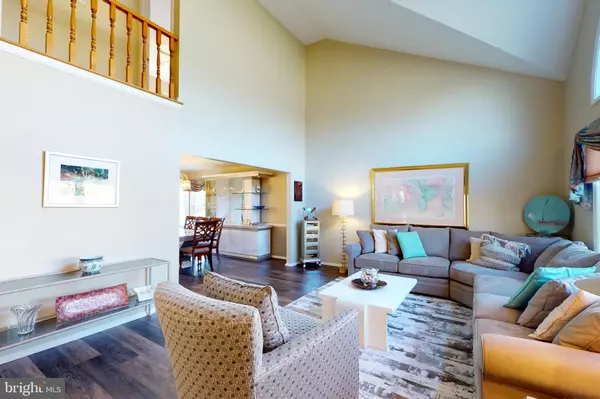$760,000
$725,000
4.8%For more information regarding the value of a property, please contact us for a free consultation.
5 Beds
3 Baths
2,686 SqFt
SOLD DATE : 05/13/2021
Key Details
Sold Price $760,000
Property Type Single Family Home
Sub Type Detached
Listing Status Sold
Purchase Type For Sale
Square Footage 2,686 sqft
Price per Sqft $282
Subdivision Kings Point
MLS Listing ID NJME307832
Sold Date 05/13/21
Style Colonial,Contemporary
Bedrooms 5
Full Baths 2
Half Baths 1
HOA Y/N N
Abv Grd Liv Area 2,686
Originating Board BRIGHT
Year Built 1989
Annual Tax Amount $17,174
Tax Year 2019
Lot Size 0.781 Acres
Acres 0.78
Lot Dimensions 0.00 x 0.00
Property Description
Welcome to this warm home, filled with abundant sunlight throughout. Sited strategically on a lot that leads to a double cul-de-sac, the current owners appreciated that they could see their kid's bus stop from the front window. The two-story entry and Living Room supply the drama and nature fills in the rest. A well-placed solarium is the ideal spot to enjoy a morning coffee or work/school from home with French doors for privacy. The chef-designed Gourmet Kitchen features Jwood Solid wood Cherry Cordovan cabinetry with Kashmir Gold Polished granite counters, pantry cabinet, roll out drawers, stainless steel appliances, glass tiled backsplash, sunny breakfast area and a bright dinette surrounded by windows and views of the expansive backyard. Five bedrooms with two and half beautifully remodeled bathrooms all thoughtfully designed with granite counters and high end cabinets and fixtures (master shower with frameless glass surround) are a real pleasure. Additional improvements make life so much easier for the next lucky owner: COREtec, luxury plank flooring on main level, (2019), Furnace (2010), A/C (2017), Water Heater (2017), All windows replaced and wrapped, Driveway replaced (2016), multi-level decks with electric awning, chimney cap replaced (2021). Take the 3-D virtual tour of the home and feel like you are there 24/7!
Location
State NJ
County Mercer
Area West Windsor Twp (21113)
Zoning RESIDENTIAL
Direction Northeast
Rooms
Other Rooms Living Room, Dining Room, Primary Bedroom, Bedroom 2, Bedroom 3, Bedroom 4, Bedroom 5, Kitchen, Family Room, Breakfast Room, Laundry, Solarium, Primary Bathroom, Full Bath, Half Bath
Basement Full, Poured Concrete
Interior
Interior Features Breakfast Area, Ceiling Fan(s), Floor Plan - Open, Kitchen - Eat-In, Walk-in Closet(s)
Hot Water Natural Gas
Heating Forced Air
Cooling Central A/C
Flooring Ceramic Tile, Carpet, Laminated
Fireplaces Number 1
Equipment Built-In Microwave, Dishwasher, Dryer, Oven - Single, Refrigerator, Surface Unit, Stainless Steel Appliances, Washer
Fireplace Y
Window Features Energy Efficient,Insulated,Replacement
Appliance Built-In Microwave, Dishwasher, Dryer, Oven - Single, Refrigerator, Surface Unit, Stainless Steel Appliances, Washer
Heat Source Natural Gas
Laundry Main Floor
Exterior
Exterior Feature Deck(s)
Parking Features Garage Door Opener, Garage - Side Entry, Built In
Garage Spaces 2.0
Water Access N
Roof Type Architectural Shingle
Accessibility None
Porch Deck(s)
Attached Garage 2
Total Parking Spaces 2
Garage Y
Building
Story 2
Sewer On Site Septic, Septic = # of BR
Water Public
Architectural Style Colonial, Contemporary
Level or Stories 2
Additional Building Above Grade, Below Grade
New Construction N
Schools
Elementary Schools Maurice Hawk
Middle Schools Community M.S.
High Schools High School North
School District West Windsor-Plainsboro Regional
Others
Senior Community No
Tax ID 13-00020 15-00040
Ownership Fee Simple
SqFt Source Assessor
Special Listing Condition Standard
Read Less Info
Want to know what your home might be worth? Contact us for a FREE valuation!

Our team is ready to help you sell your home for the highest possible price ASAP

Bought with Chihlan C Chan • BHHS Fox & Roach - Princeton







