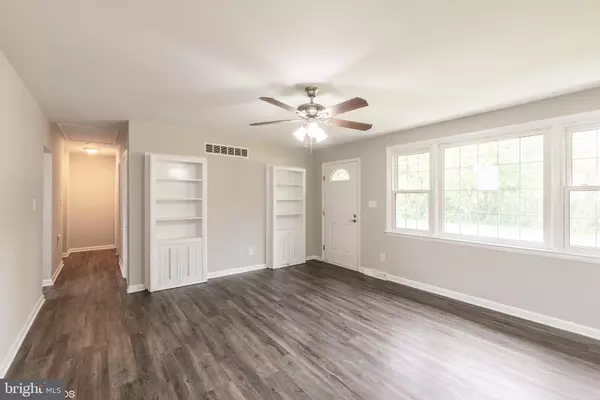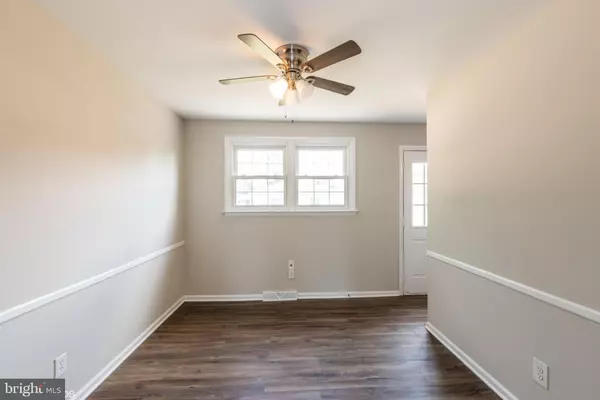$234,900
$234,900
For more information regarding the value of a property, please contact us for a free consultation.
3 Beds
2 Baths
1,025 SqFt
SOLD DATE : 10/30/2020
Key Details
Sold Price $234,900
Property Type Single Family Home
Sub Type Detached
Listing Status Sold
Purchase Type For Sale
Square Footage 1,025 sqft
Price per Sqft $229
Subdivision Washington Park
MLS Listing ID DENC508878
Sold Date 10/30/20
Style Ranch/Rambler
Bedrooms 3
Full Baths 2
HOA Y/N N
Abv Grd Liv Area 1,025
Originating Board BRIGHT
Year Built 1963
Annual Tax Amount $1,888
Tax Year 2020
Lot Size 6,534 Sqft
Acres 0.15
Lot Dimensions 66.70 x 100.00
Property Description
Welcome to Washington Park, located in the town of New Castle within walking distance to the Historic District and easily accessible to Route 1, Newark and Wilmington. Handsome brick ranch is situated nicely on a level lot with off-street parking, fenced in yard and spacious rear deck. Sunny living area greets you upon entry and flows nicely into dining space which is adjacent to kitchen. Kitchen is complete with abundant cabinets and counter space and gas cooking together with new stainless steel appliances! Well scaled bedrooms are just down the hall and have good closet space and lots of windows allowing natural light to team through the spaces. Lower features a full bathroom and offers a variety of potential future uses. Don't miss out on this opportunity to call Washington Park your home! Seller requires that offers be submitted on the HomePath website.
Location
State DE
County New Castle
Area New Castle/Red Lion/Del.City (30904)
Zoning 21R-1
Rooms
Other Rooms Living Room, Dining Room, Bedroom 2, Bedroom 3, Kitchen, Bedroom 1, Bathroom 1, Bathroom 2
Basement Full
Main Level Bedrooms 3
Interior
Interior Features Dining Area, Floor Plan - Traditional, Kitchen - Eat-In
Hot Water Natural Gas
Heating Forced Air
Cooling Central A/C
Flooring Other, Tile/Brick, Carpet, Ceramic Tile
Equipment Oven/Range - Gas, Dishwasher
Window Features Double Hung
Appliance Oven/Range - Gas, Dishwasher
Heat Source Natural Gas
Laundry Basement
Exterior
Exterior Feature Deck(s)
Garage Spaces 2.0
Fence Fully
Utilities Available Cable TV
Water Access N
Roof Type Architectural Shingle
Accessibility None
Porch Deck(s)
Total Parking Spaces 2
Garage N
Building
Lot Description Level
Story 1
Foundation Block
Sewer Public Sewer
Water Public
Architectural Style Ranch/Rambler
Level or Stories 1
Additional Building Above Grade, Below Grade
Structure Type Dry Wall
New Construction N
Schools
Elementary Schools Carrie Downie
Middle Schools Calvin R. Mccullough
High Schools Penn
School District Colonial
Others
Senior Community No
Tax ID 21-013.00-007
Ownership Fee Simple
SqFt Source Assessor
Acceptable Financing Conventional, FHA, VA
Listing Terms Conventional, FHA, VA
Financing Conventional,FHA,VA
Special Listing Condition REO (Real Estate Owned)
Read Less Info
Want to know what your home might be worth? Contact us for a FREE valuation!

Our team is ready to help you sell your home for the highest possible price ASAP

Bought with Scott C Farnan • Patterson-Schwartz-Hockessin







