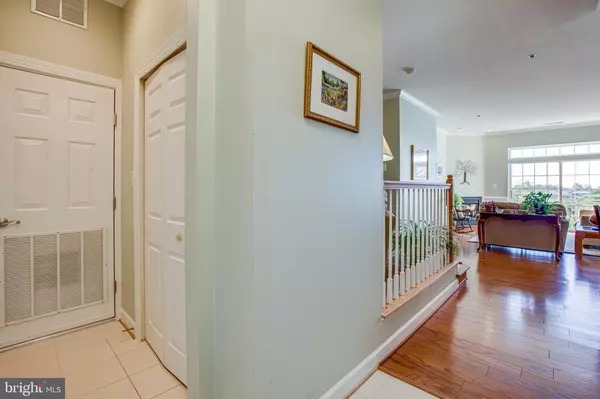$347,500
$349,990
0.7%For more information regarding the value of a property, please contact us for a free consultation.
2 Beds
3 Baths
1,560 SqFt
SOLD DATE : 12/07/2020
Key Details
Sold Price $347,500
Property Type Condo
Sub Type Condo/Co-op
Listing Status Sold
Purchase Type For Sale
Square Footage 1,560 sqft
Price per Sqft $222
Subdivision River Club 1 At Belmont
MLS Listing ID VAPW507112
Sold Date 12/07/20
Style Traditional
Bedrooms 2
Full Baths 2
Half Baths 1
Condo Fees $518/mo
HOA Fees $71/mo
HOA Y/N Y
Abv Grd Liv Area 1,560
Originating Board BRIGHT
Year Built 2005
Annual Tax Amount $3,875
Tax Year 2020
Property Description
Beautiful former model home with water views from the living room and master bedroom. Gourmet kitchen with cherry cabinetry, corian countertops, updated appliances and beautiful backsplash. Separate dining room and living room with fireplace, as well as a step-up bonus space to use as you wish. 2 large bedrooms both have an en suite bathroom, custom wood work and newly added ceiling fans. Crown molding and chair railing throughout the home. Secure building with rooftop access for private reservations available and 2 assigned parking spaces. All in the amenity rich neighborhood of Belmont Bay with marina, community pool, walking trails, tennis courts, planned communities and much more!
Location
State VA
County Prince William
Zoning PMD
Rooms
Other Rooms Living Room, Dining Room, Bedroom 2, Kitchen, Bedroom 1, Bathroom 1, Bathroom 2, Bonus Room, Half Bath
Main Level Bedrooms 2
Interior
Interior Features Chair Railings, Combination Dining/Living, Crown Moldings, Elevator, Kitchen - Galley, Kitchen - Gourmet, Recessed Lighting, Upgraded Countertops, Window Treatments
Hot Water Natural Gas
Heating Forced Air
Cooling Central A/C
Fireplaces Number 1
Equipment Cooktop, Dishwasher, Disposal, Dryer - Front Loading, Washer/Dryer Stacked
Fireplace Y
Appliance Cooktop, Dishwasher, Disposal, Dryer - Front Loading, Washer/Dryer Stacked
Heat Source Natural Gas
Exterior
Parking Features Covered Parking
Garage Spaces 2.0
Parking On Site 2
Amenities Available Common Grounds, Jog/Walk Path, Pool - Outdoor, Tennis Courts, Tot Lots/Playground
Water Access N
View Water
Accessibility 36\"+ wide Halls, Elevator
Total Parking Spaces 2
Garage N
Building
Story 1
Unit Features Mid-Rise 5 - 8 Floors
Sewer Public Sewer
Water Public
Architectural Style Traditional
Level or Stories 1
Additional Building Above Grade, Below Grade
New Construction N
Schools
Elementary Schools Belmont
Middle Schools Fred M. Lynn
High Schools Freedom
School District Prince William County Public Schools
Others
HOA Fee Include Lawn Care Front,Lawn Care Rear,Lawn Care Side,Lawn Maintenance,Management,Pool(s),Road Maintenance,Sewer,Snow Removal,Trash,Water
Senior Community No
Tax ID 8492-35-2929.04
Ownership Condominium
Special Listing Condition Standard
Read Less Info
Want to know what your home might be worth? Contact us for a FREE valuation!

Our team is ready to help you sell your home for the highest possible price ASAP

Bought with Marie Buonforte • CENTURY 21 New Millennium







