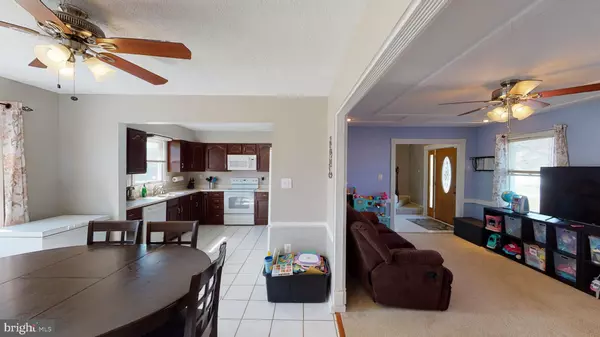$340,000
$340,000
For more information regarding the value of a property, please contact us for a free consultation.
3 Beds
3 Baths
1,792 SqFt
SOLD DATE : 05/17/2021
Key Details
Sold Price $340,000
Property Type Single Family Home
Sub Type Detached
Listing Status Sold
Purchase Type For Sale
Square Footage 1,792 sqft
Price per Sqft $189
Subdivision Marbella Sub
MLS Listing ID MDCH222544
Sold Date 05/17/21
Style Traditional
Bedrooms 3
Full Baths 2
Half Baths 1
HOA Y/N N
Abv Grd Liv Area 1,792
Originating Board BRIGHT
Year Built 1988
Annual Tax Amount $3,331
Tax Year 2020
Lot Size 0.352 Acres
Acres 0.35
Property Description
Perfectly Situated in the heart of Waldorf, this home is well kept and ready for its next owner to enjoy. This home is bright, warm and inviting. Featuring a lot of new updates from the kitchen to the bathrooms and hardwood laminate flooring in the main Family room, you won't have to do much. If, anything at all. Oh, did I mention there are 2 Family rooms? With the added space, you can really display all of your Worldly Treasures, Artwork, Photographs or those knickknacks you've had in a box for years. Like to entertain? BBQs with Friends and Family? Always wanted Garden? You are in luck!! The backyard is spectacular and fenced in! The shed is pretty large as well. With over 1800 sq' the bedrooms are spacious and boasts ample closet space with a walk- in closet in the Owner's suite and private bathroom. This home is one to grow in and not out of too quickly. I've seen other listings say "close to everything" but they really aren't. Not in this case though!!! It's close to everything but, still amazingly quiet. Commuter? You are in luck again!! Rt. 301, 5 and 228 are minutes away and there are plenty of commuter lots scattered around the area as well. Take a moment to view the virtual tour and decide if you want to see this home in person or just have your Agent place an offer right away on your behalf. With the current climate of the market, this home is not going to last long.
Location
State MD
County Charles
Zoning RM
Interior
Interior Features Carpet, Combination Kitchen/Dining, Family Room Off Kitchen, Floor Plan - Traditional
Hot Water 60+ Gallon Tank
Heating Heat Pump(s)
Cooling Central A/C
Flooring Carpet, Ceramic Tile, Laminated
Equipment Built-In Microwave, Dishwasher, Disposal, Exhaust Fan, Range Hood, Refrigerator, Stove, Washer - Front Loading, Dryer - Front Loading, Water Heater
Furnishings No
Fireplace N
Window Features Screens,Wood Frame
Appliance Built-In Microwave, Dishwasher, Disposal, Exhaust Fan, Range Hood, Refrigerator, Stove, Washer - Front Loading, Dryer - Front Loading, Water Heater
Heat Source Electric
Laundry Main Floor
Exterior
Exterior Feature Patio(s)
Garage Spaces 2.0
Fence Privacy, Wood
Water Access N
View Trees/Woods
Roof Type Shingle
Street Surface Black Top
Accessibility None
Porch Patio(s)
Road Frontage State
Total Parking Spaces 2
Garage N
Building
Story 2
Sewer Public Sewer
Water Public
Architectural Style Traditional
Level or Stories 2
Additional Building Above Grade, Below Grade
New Construction N
Schools
School District Charles County Public Schools
Others
Senior Community No
Tax ID 0906174655
Ownership Fee Simple
SqFt Source Assessor
Acceptable Financing Cash, Conventional, FHA, VA
Listing Terms Cash, Conventional, FHA, VA
Financing Cash,Conventional,FHA,VA
Special Listing Condition Standard
Read Less Info
Want to know what your home might be worth? Contact us for a FREE valuation!

Our team is ready to help you sell your home for the highest possible price ASAP

Bought with Charles B Chapman • RE/MAX Realty Services







