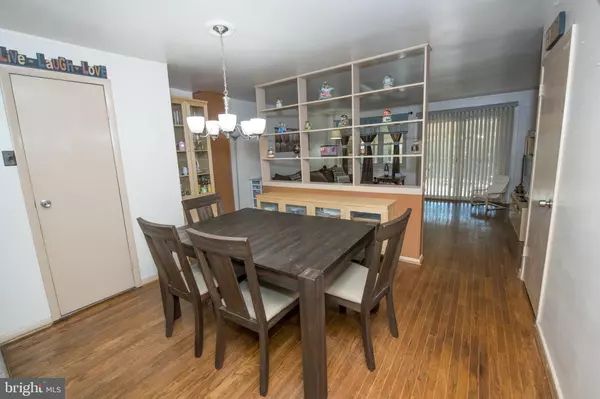$249,900
$249,900
For more information regarding the value of a property, please contact us for a free consultation.
3 Beds
3 Baths
1,296 SqFt
SOLD DATE : 02/19/2021
Key Details
Sold Price $249,900
Property Type Townhouse
Sub Type Interior Row/Townhouse
Listing Status Sold
Purchase Type For Sale
Square Footage 1,296 sqft
Price per Sqft $192
Subdivision Millbrook
MLS Listing ID PAPH970734
Sold Date 02/19/21
Style Straight Thru
Bedrooms 3
Full Baths 1
Half Baths 2
HOA Y/N N
Abv Grd Liv Area 1,296
Originating Board BRIGHT
Year Built 1973
Annual Tax Amount $2,690
Tax Year 2020
Lot Size 1,891 Sqft
Acres 0.04
Lot Dimensions 17.91 x 105.58
Property Description
Welcome to this beautiful 3 bedroom townhome with 3 bathrooms ,1 full bath and 2 half baths. 3 floors of finished living space with a great floor plan and a bathroom on every level. First floor has a large 11x11 redone kitchen with so much counter space and cabinets to satisfy any home chef. The triple window lets in so much light, it is a pleasure to work in. The kitchen opens to a nicely sized dining room with hardwood flooring. A nice spacious living room is next, with hardwood flooring and sliding glass doors to the patio and fenced yard. There is also a powder room on this floor. Upstairs are 3 good sized bedrooms and hall bath with tub. The Master Bedroom is large (14x12) and has a dressing room attached with a very spacious closet. The finished basement is on the lower level and is incorporated into the floor plan as part of the house. There is a laundry room and another half bath on this level. The outside patio has a roof and privacy fence on each side. Nice sized fenced back yard for your enjoyment. Every door and window has been replaced. Hot Water Heater 2015. Central Air &Heating System 2006. Very well maintained home. Showings are Mon-Thurs 330pm-7pm. Sat, Sun 10am-7pm
Location
State PA
County Philadelphia
Area 19154 (19154)
Zoning RSA4
Rooms
Other Rooms Living Room, Dining Room, Primary Bedroom, Kitchen, Basement
Basement Full, Fully Finished
Interior
Hot Water Natural Gas
Cooling Central A/C
Flooring Hardwood, Carpet
Equipment Built-In Microwave, Built-In Range, Dishwasher, Disposal, Dryer, Oven/Range - Gas, Refrigerator, Washer, Water Heater
Appliance Built-In Microwave, Built-In Range, Dishwasher, Disposal, Dryer, Oven/Range - Gas, Refrigerator, Washer, Water Heater
Heat Source Natural Gas
Laundry Lower Floor
Exterior
Exterior Feature Patio(s)
Garage Spaces 2.0
Fence Privacy, Wood, Rear
Utilities Available Natural Gas Available, Electric Available
Water Access N
Accessibility None
Porch Patio(s)
Total Parking Spaces 2
Garage N
Building
Lot Description Rear Yard
Story 2
Sewer Public Sewer
Water Public
Architectural Style Straight Thru
Level or Stories 2
Additional Building Above Grade, Below Grade
New Construction N
Schools
School District The School District Of Philadelphia
Others
Senior Community No
Tax ID 662588600
Ownership Fee Simple
SqFt Source Assessor
Acceptable Financing Conventional, FHA, Cash
Listing Terms Conventional, FHA, Cash
Financing Conventional,FHA,Cash
Special Listing Condition Standard
Read Less Info
Want to know what your home might be worth? Contact us for a FREE valuation!

Our team is ready to help you sell your home for the highest possible price ASAP

Bought with Patricia M Menow • Coldwell Banker Hearthside







