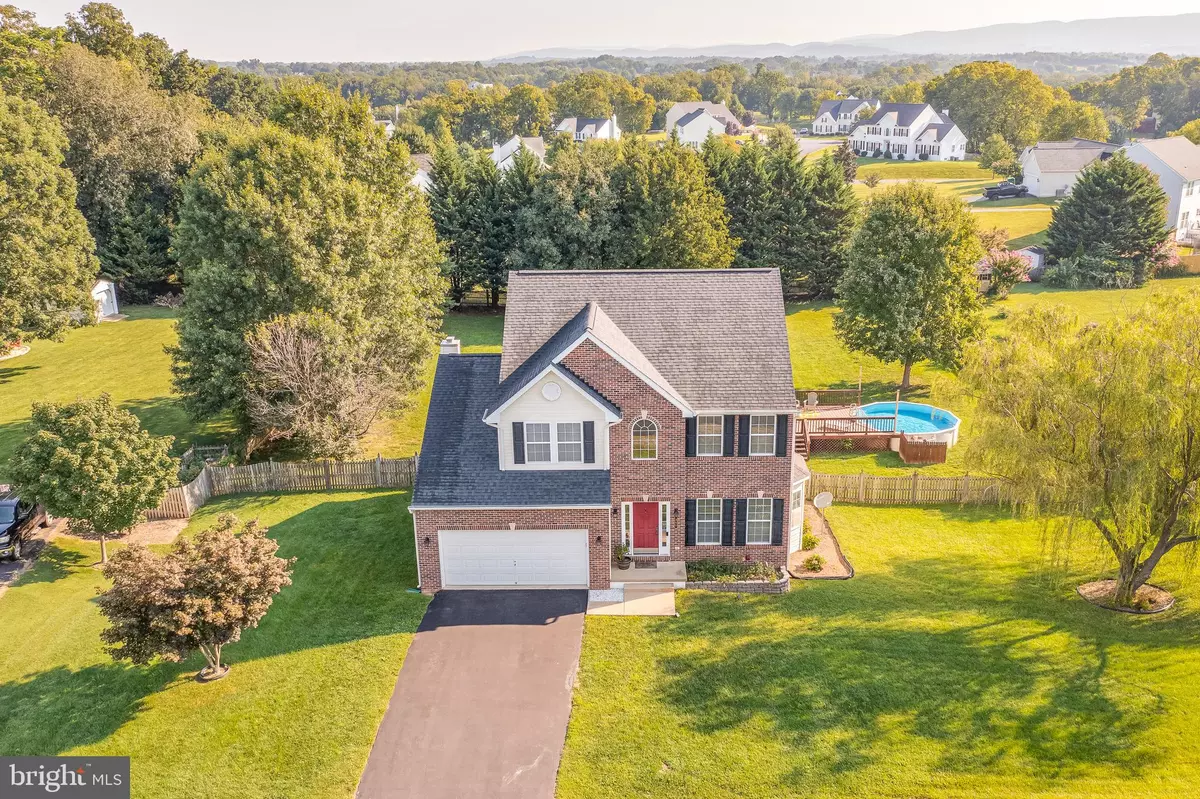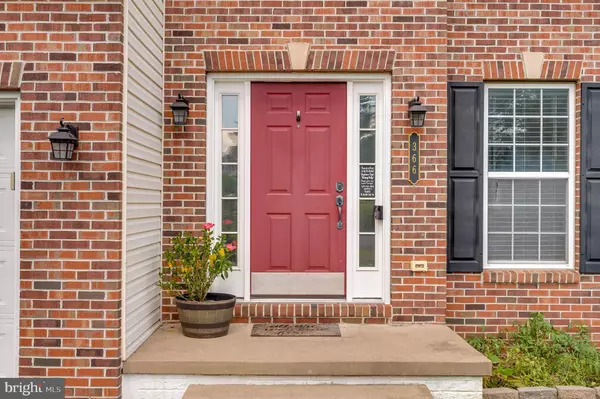$495,000
$495,000
For more information regarding the value of a property, please contact us for a free consultation.
4 Beds
3 Baths
2,977 SqFt
SOLD DATE : 10/05/2022
Key Details
Sold Price $495,000
Property Type Single Family Home
Sub Type Detached
Listing Status Sold
Purchase Type For Sale
Square Footage 2,977 sqft
Price per Sqft $166
Subdivision Gap View Village
MLS Listing ID WVJF2005346
Sold Date 10/05/22
Style Colonial
Bedrooms 4
Full Baths 2
Half Baths 1
HOA Fees $55/mo
HOA Y/N Y
Abv Grd Liv Area 2,477
Originating Board BRIGHT
Year Built 2002
Annual Tax Amount $1,498
Tax Year 2022
Lot Size 0.750 Acres
Acres 0.75
Property Description
This well-maintained and cared for 4 bedroom, 2.5 bath home offers a bright and airy interior and extensive outdoor living. Tiny details add up - such as fresh, white paint, new doorknobs, matching matte black fixtures, and updated modern fans and lighting to make this home turnkey ready. The kitchen features granite countertops, stainless steel appliances, new luxury vinyl tile, professionally painted cabinets, and updated hardware. The primary bath and hall bath have been updated with luxury vinyl tile and professionally painted cabinetry as well. There is plenty of storage space in the 2-car garage (complete with workbench) and partially finished, walkout basement. A large, fully fenced backyard with mature privacy trees is a complete escape from the day-to-day grind with a deck off the kitchen, playset, shed, and above-ground pool. Spend your summers relaxing on the gated pool deck. Located in the highly sought-after Gap View neighborhood with walking trails and plenty of green common space. Situated close to the amenities of historic Harpers Ferry, downtown Shepherdstown, and Charles Town.
Only 25 miles to Leesburg VA, 25 miles to Frederick MD, and 33 miles to Ashburn VA
Location
State WV
County Jefferson
Zoning 101
Rooms
Other Rooms Living Room, Dining Room, Primary Bedroom, Bedroom 2, Bedroom 3, Bedroom 4, Kitchen, Family Room, Foyer, Breakfast Room, Laundry, Recreation Room, Primary Bathroom, Full Bath, Half Bath
Basement Daylight, Full, Connecting Stairway, Partially Finished, Windows
Interior
Interior Features Breakfast Area, Carpet, Ceiling Fan(s), Chair Railings, Crown Moldings, Family Room Off Kitchen, Floor Plan - Open, Formal/Separate Dining Room, Kitchen - Island, Primary Bath(s), Soaking Tub, Walk-in Closet(s)
Hot Water Tankless, Propane
Heating Heat Pump(s)
Cooling Central A/C, Heat Pump(s)
Flooring Ceramic Tile, Carpet, Hardwood, Luxury Vinyl Tile
Fireplaces Number 1
Equipment Built-In Microwave, Dishwasher, Dryer - Electric, Oven/Range - Electric, Refrigerator, Washer, Water Conditioner - Owned, Water Heater - Tankless, Stainless Steel Appliances, Icemaker
Furnishings No
Window Features Bay/Bow,Energy Efficient,Sliding
Appliance Built-In Microwave, Dishwasher, Dryer - Electric, Oven/Range - Electric, Refrigerator, Washer, Water Conditioner - Owned, Water Heater - Tankless, Stainless Steel Appliances, Icemaker
Heat Source Electric
Laundry Main Floor
Exterior
Exterior Feature Deck(s)
Parking Features Garage - Front Entry, Inside Access, Additional Storage Area
Garage Spaces 6.0
Pool Above Ground
Utilities Available Electric Available, Cable TV, Propane, Water Available
Amenities Available Common Grounds, Jog/Walk Path
Water Access N
View Garden/Lawn
Roof Type Architectural Shingle
Accessibility None
Porch Deck(s)
Attached Garage 2
Total Parking Spaces 6
Garage Y
Building
Story 2
Foundation Concrete Perimeter
Sewer On Site Septic
Water Public
Architectural Style Colonial
Level or Stories 2
Additional Building Above Grade, Below Grade
Structure Type 9'+ Ceilings,Cathedral Ceilings,Vaulted Ceilings
New Construction N
Schools
Elementary Schools Driswood
Middle Schools Wildwood
High Schools Jefferson
School District Jefferson County Schools
Others
Pets Allowed Y
HOA Fee Include Common Area Maintenance,Insurance,Management,Road Maintenance,Snow Removal
Senior Community No
Tax ID 04 5D007800000000
Ownership Fee Simple
SqFt Source Assessor
Acceptable Financing Cash, Conventional, FHA, VA, USDA
Horse Property N
Listing Terms Cash, Conventional, FHA, VA, USDA
Financing Cash,Conventional,FHA,VA,USDA
Special Listing Condition Standard
Pets Allowed No Pet Restrictions
Read Less Info
Want to know what your home might be worth? Contact us for a FREE valuation!

Our team is ready to help you sell your home for the highest possible price ASAP

Bought with Marcy J Deck • Dandridge Realty Group, LLC







