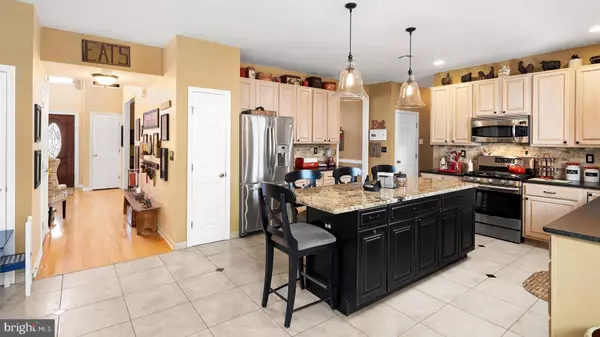$980,000
$1,100,000
10.9%For more information regarding the value of a property, please contact us for a free consultation.
4 Beds
3 Baths
4,270 SqFt
SOLD DATE : 09/24/2020
Key Details
Sold Price $980,000
Property Type Single Family Home
Sub Type Detached
Listing Status Sold
Purchase Type For Sale
Square Footage 4,270 sqft
Price per Sqft $229
Subdivision Stone Tavern Estates
MLS Listing ID NJMM110168
Sold Date 09/24/20
Style Colonial
Bedrooms 4
Full Baths 3
HOA Y/N N
Abv Grd Liv Area 4,270
Originating Board BRIGHT
Year Built 1999
Annual Tax Amount $18,011
Tax Year 2019
Lot Size 17.900 Acres
Acres 17.9
Lot Dimensions 0.00 x 0.00
Property Description
The best of both worlds. This is what Horse enthusiasts often dream of. Just outside of historic Allentown, 2 miles form the Horse park of New Jersey. Riding distance to 6,000 plus acres of state park, land filled with lakes, open fields and wooded trails in the Assunpink state park and in the heart of Standardbred country. This 18 acre gentlemen's farm is set back off the road but still connected to the rural neighborhood Stone Tavern Estates. This stately 4,300 sq foot colonial features all the modern amenities. You are first greeted by a tree lined driveway and front pasture, elaborate landscaping with hardscape walkways and multi tiered trex deck. This gracious 2 story foyer greets you with winding staircase and royal like chandelier. The entry level with 9 foot ceilings, multiple skylights, bountiful of windows and hardwood floors throughout. Open floor plan offers oversized gourmet kitchen with breakfast bar and morning room. Cozy den, fireplace adjacent to kitchen. Front of the home offers the Formal dining room and stately study... But there is more!... just off the den is the 22 x 30 Great room/Man cave- call it what you like. The ultimate entertainment room features vaulted ceilings and array of windows, with large entertaining area, currently the owners use as billiards/game room. Full bathroom on the first floor and an upscale laundry room. 2nd floor is open to foyer below. Massive master bedroom with fireplace, 26 deep walk in closet and master bath. Accompanied by 3 other generous sized bedrooms. Basement is a full walkout with large window and slider along the back. Outside features a custom in-ground pool, deck and patio. Just a short walk away is one of the most well cared for and clean barn I have come upon. Currently offering 5 stalls, tack room and wash basin but built to support 6 or 7. Plush grass pastures bordered by woods offering full sun and shade. Riding arena with proper base and drainage. Run in sheds and water. All this and surrounded by protected woodland and Farms is a rare but obtainable dream come true.
Location
State NJ
County Monmouth
Area Upper Freehold Twp (21351)
Zoning RA QFARM
Direction Northeast
Rooms
Other Rooms Dining Room, Primary Bedroom, Bedroom 2, Bedroom 3, Bedroom 4, Kitchen, Den, Foyer, Study, Great Room, Laundry
Basement Walkout Level, Windows, Water Proofing System, Full
Interior
Interior Features Bar, Breakfast Area, Built-Ins, Butlers Pantry, Crown Moldings, Curved Staircase, Dining Area, Family Room Off Kitchen, Floor Plan - Open, Formal/Separate Dining Room, Kitchen - Eat-In, Kitchen - Gourmet, Kitchen - Island, Kitchen - Table Space, Primary Bath(s), Pantry, Recessed Lighting, Skylight(s), Soaking Tub, Sprinkler System, Stall Shower, Upgraded Countertops, Walk-in Closet(s), Water Treat System, Window Treatments, Wood Floors
Hot Water Natural Gas
Heating Forced Air
Cooling Central A/C
Flooring Carpet, Ceramic Tile, Hardwood, Wood
Fireplaces Number 1
Fireplaces Type Brick
Equipment Built-In Microwave, Dishwasher, Dryer, Dryer - Gas, Oven - Self Cleaning, Oven/Range - Gas, Refrigerator, Stainless Steel Appliances, Washer
Furnishings No
Fireplace Y
Window Features Atrium,Energy Efficient,Screens,Skylights
Appliance Built-In Microwave, Dishwasher, Dryer, Dryer - Gas, Oven - Self Cleaning, Oven/Range - Gas, Refrigerator, Stainless Steel Appliances, Washer
Heat Source Natural Gas
Exterior
Exterior Feature Balconies- Multiple, Balcony, Roof
Parking Features Garage - Side Entry, Built In, Inside Access
Garage Spaces 3.0
Fence Split Rail, Wood
Pool In Ground, Fenced, Filtered
Utilities Available Cable TV, Under Ground
Water Access N
View Pasture, Creek/Stream, Panoramic, Scenic Vista, Trees/Woods
Roof Type Asphalt
Street Surface Black Top
Accessibility None
Porch Balconies- Multiple, Balcony, Roof
Road Frontage Boro/Township
Attached Garage 3
Total Parking Spaces 3
Garage Y
Building
Lot Description Backs - Parkland, Backs to Trees, Cul-de-sac, Landscaping, Premium, Private, Rural, Secluded
Story 2
Foundation Block
Sewer On Site Septic
Water Private
Architectural Style Colonial
Level or Stories 2
Additional Building Above Grade, Below Grade
Structure Type 9'+ Ceilings,Cathedral Ceilings,Dry Wall
New Construction N
Schools
Elementary Schools Newell
Middle Schools Stone Bridge
High Schools Allentown H.S.
School District Upper Freehold Regional Schools
Others
Senior Community No
Tax ID 51-00013 02-00006
Ownership Fee Simple
SqFt Source Assessor
Horse Property Y
Horse Feature Arena, Horse Trails, Horses Allowed, Paddock, Riding Ring, Stable(s)
Special Listing Condition Standard
Read Less Info
Want to know what your home might be worth? Contact us for a FREE valuation!

Our team is ready to help you sell your home for the highest possible price ASAP

Bought with Stacy Butewicz • Keller Williams Real Estate - Princeton







