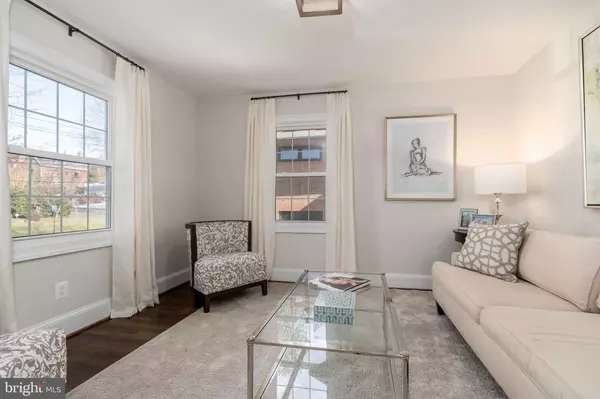$2,018,000
$1,795,000
12.4%For more information regarding the value of a property, please contact us for a free consultation.
5 Beds
5 Baths
3,483 SqFt
SOLD DATE : 03/05/2021
Key Details
Sold Price $2,018,000
Property Type Single Family Home
Sub Type Detached
Listing Status Sold
Purchase Type For Sale
Square Footage 3,483 sqft
Price per Sqft $579
Subdivision American University Park
MLS Listing ID DCDC507372
Sold Date 03/05/21
Style Colonial
Bedrooms 5
Full Baths 4
Half Baths 1
HOA Y/N N
Abv Grd Liv Area 2,944
Originating Board BRIGHT
Year Built 1940
Annual Tax Amount $10,669
Tax Year 2020
Lot Size 5,100 Sqft
Acres 0.12
Property Description
Lovely expanded Colonial in Coveted AU Park renovated top to bottom and inside out! This pandemic paradise has plenty of room for home offices, home schooling and just generally spreading out. Rarely available four true bedrooms and three bathrooms on the second level. Enjoy cooking in the chef's kitchen with lots of counter space, quartz counters, stainless appliances and a five burner dual fuel range. The open plan kitchen and great room is a great space for movie night and some family togetherness. It also offers direct access to the patio and back yard. And when it is safe to gather again, the large formal dining room with wood-burning fireplace could easily seat twelve to sixteen people. Upstairs you will find a large primary suite with two walk-in closets as well as a third closet for shoes/ sweaters/linens or you can convert this closet to more hanging space if you so desire. The spa-like primary bath offers a double vanity with stylish hammered metal sinks and a toilet with a bidet. The shower has an over-sized rain head as well as jets for the ultimate showering experience. The three remaining bedrooms are all generously sized so no one ends up with the "small room." Two of the bedrooms are served by the spacious hall bath with a large soaking tub and double vanity. The fourth bedroom has its own en-suite bathroom. The remodeled basement offers a fifth bedroom and fourth bathroom as well as a bonus room that would be perfect for a home gym, craft room or extra storage.
Location
State DC
County Washington
Zoning RESIDENTIAL
Rooms
Other Rooms Living Room, Dining Room, Primary Bedroom, Bedroom 2, Bedroom 3, Bedroom 4, Bedroom 5, Kitchen, Family Room, Foyer, Laundry, Mud Room, Office, Bathroom 1, Bathroom 2, Bathroom 3, Primary Bathroom, Half Bath
Basement Daylight, Partial, Fully Finished
Interior
Interior Features Built-Ins, Combination Kitchen/Living, Combination Kitchen/Dining, Family Room Off Kitchen, Floor Plan - Open, Formal/Separate Dining Room, Kitchen - Gourmet, Kitchen - Island, Pantry, Stall Shower, Tub Shower, Walk-in Closet(s), Window Treatments, Wood Floors
Hot Water Natural Gas
Heating Forced Air
Cooling Central A/C
Flooring Wood, Tile/Brick, Marble
Fireplaces Number 1
Fireplaces Type Wood
Equipment Built-In Microwave, Built-In Range, Dishwasher, Disposal, Dryer - Front Loading, Washer - Front Loading, Refrigerator, Washer/Dryer Stacked
Furnishings No
Fireplace Y
Window Features Double Hung,Double Pane
Appliance Built-In Microwave, Built-In Range, Dishwasher, Disposal, Dryer - Front Loading, Washer - Front Loading, Refrigerator, Washer/Dryer Stacked
Heat Source Natural Gas
Laundry Upper Floor
Exterior
Garage Spaces 2.0
Fence Wood, Rear
Utilities Available Natural Gas Available, Electric Available, Sewer Available, Water Available
Water Access N
Roof Type Asphalt
Accessibility None
Total Parking Spaces 2
Garage N
Building
Story 3
Sewer Public Sewer
Water Public
Architectural Style Colonial
Level or Stories 3
Additional Building Above Grade, Below Grade
Structure Type Dry Wall,Plaster Walls
New Construction N
Schools
Elementary Schools Janney
Middle Schools Deal Junior High School
High Schools Jackson-Reed
School District District Of Columbia Public Schools
Others
Pets Allowed Y
Senior Community No
Tax ID 1534//0020
Ownership Fee Simple
SqFt Source Assessor
Acceptable Financing Conventional, Cash
Horse Property N
Listing Terms Conventional, Cash
Financing Conventional,Cash
Special Listing Condition Standard
Pets Allowed No Pet Restrictions
Read Less Info
Want to know what your home might be worth? Contact us for a FREE valuation!

Our team is ready to help you sell your home for the highest possible price ASAP

Bought with Jennifer K Knoll • Compass







