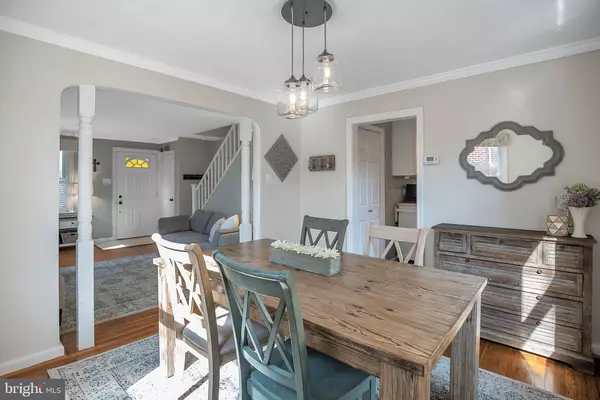$340,500
$319,900
6.4%For more information regarding the value of a property, please contact us for a free consultation.
3 Beds
3 Baths
1,374 SqFt
SOLD DATE : 05/21/2020
Key Details
Sold Price $340,500
Property Type Single Family Home
Sub Type Detached
Listing Status Sold
Purchase Type For Sale
Square Footage 1,374 sqft
Price per Sqft $247
Subdivision Chatham Vil
MLS Listing ID PADE512480
Sold Date 05/21/20
Style Colonial
Bedrooms 3
Full Baths 1
Half Baths 2
HOA Y/N N
Abv Grd Liv Area 1,374
Originating Board BRIGHT
Year Built 1954
Annual Tax Amount $6,166
Tax Year 2020
Lot Size 4,704 Sqft
Acres 0.11
Lot Dimensions 48.00 x 100.00
Property Description
There's no place like home... especially when it's 6 Holbrook Road in Havertown! Filled with natural light and loaded with charm, this move-in ready home has much to offer. The delightful recently renovated Kitchen (2019) features white Shaker cabinetry, granite counter tops, stainless steel appliances, ceramic tile floor and tile back splash. The luxurious Full Bath was also recently renovated (2018) and features wide plank ceramic tile floor and tile tub surround. Other updates include a newer roof (2018), newer heater (2011), tilt-in replacement windows and gleaming hardwoods. The first floor Family Rm. addition is icing on the cake and includes a 1st floor Powder Room, Laundry/Mudroom and Pantry. Set on a low traffic circle with plenty of parking in the garage, private driveway and street. This gem is located in Haverford Twp. with it's much sought after Haverford Twp. Schools, award winning Parks and Recreation Department, new YMCA and easy commute to Center City and airport. Conveniently located to public transportation with easy access to Routes 1, 202 1-76, 1-476 and PA turnpike. From the charming Front Porch to the private fenced in back yard with grilling station and patio, this home is sure to please!!
Location
State PA
County Delaware
Area Haverford Twp (10422)
Zoning RESIDENTIAL
Rooms
Other Rooms Living Room, Dining Room, Primary Bedroom, Bedroom 2, Bedroom 3, Kitchen, Family Room, Basement, Laundry, Mud Room, Bathroom 1, Half Bath
Basement Full
Interior
Interior Features Carpet, Ceiling Fan(s), Crown Moldings, Pantry, Recessed Lighting, Tub Shower, Upgraded Countertops, Wood Floors
Heating Forced Air
Cooling Wall Unit, Window Unit(s)
Equipment Dryer, Microwave, Dishwasher, Stainless Steel Appliances, Refrigerator, Stove, Washer, Water Heater
Window Features Replacement
Appliance Dryer, Microwave, Dishwasher, Stainless Steel Appliances, Refrigerator, Stove, Washer, Water Heater
Heat Source Oil
Laundry Main Floor
Exterior
Exterior Feature Patio(s), Porch(es)
Parking Features Garage - Front Entry
Garage Spaces 1.0
Fence Wood, Privacy, Fully
Water Access N
Accessibility None
Porch Patio(s), Porch(es)
Attached Garage 1
Total Parking Spaces 1
Garage Y
Building
Lot Description Level, Rear Yard, SideYard(s)
Story 2
Sewer Public Sewer
Water Public
Architectural Style Colonial
Level or Stories 2
Additional Building Above Grade, Below Grade
New Construction N
Schools
Elementary Schools Chatham Park
Middle Schools Haverford
High Schools Haverford Senior
School District Haverford Township
Others
Senior Community No
Tax ID 22-08-00506-00
Ownership Fee Simple
SqFt Source Assessor
Acceptable Financing Cash, Conventional, FHA, VA
Listing Terms Cash, Conventional, FHA, VA
Financing Cash,Conventional,FHA,VA
Special Listing Condition Standard
Read Less Info
Want to know what your home might be worth? Contact us for a FREE valuation!

Our team is ready to help you sell your home for the highest possible price ASAP

Bought with Brea Stover • Compass RE







