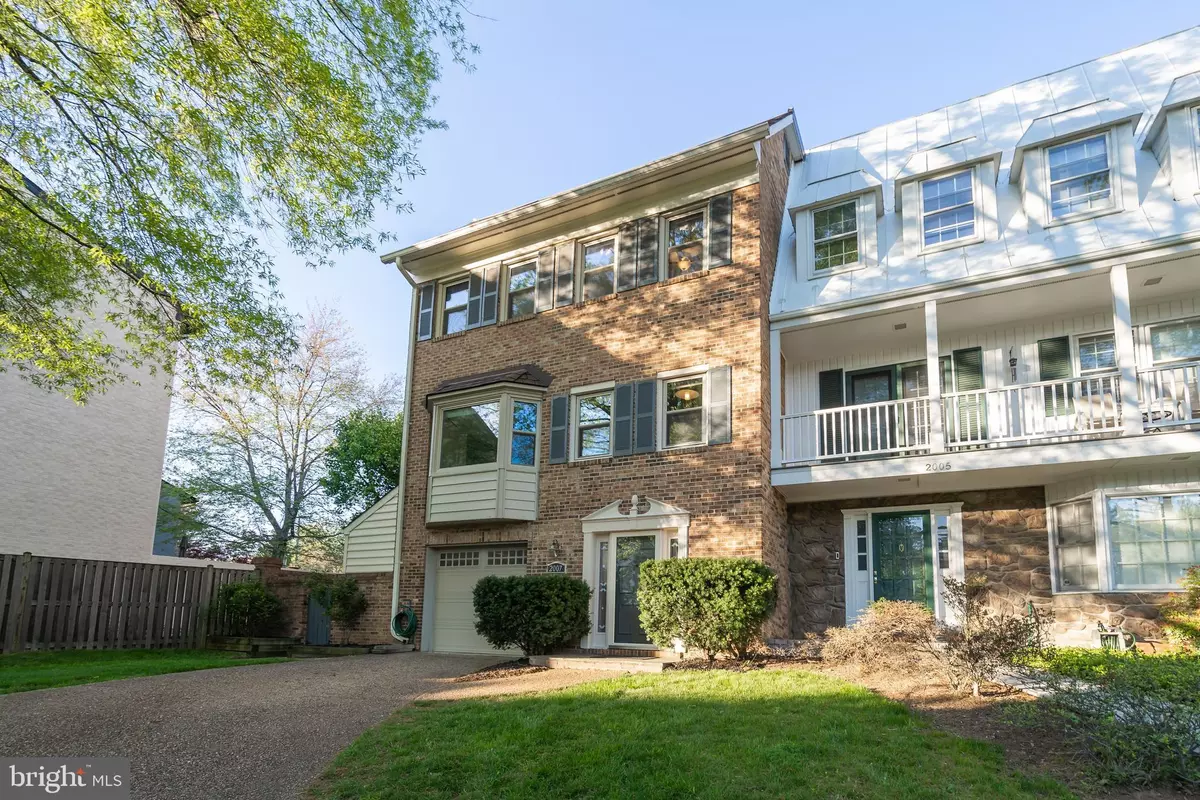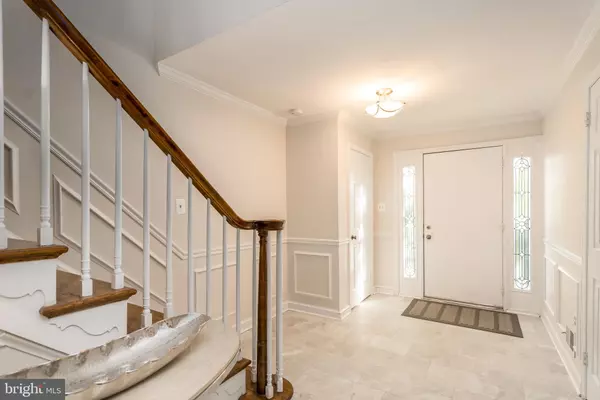$900,000
$900,000
For more information regarding the value of a property, please contact us for a free consultation.
3 Beds
4 Baths
2,536 SqFt
SOLD DATE : 06/04/2020
Key Details
Sold Price $900,000
Property Type Townhouse
Sub Type End of Row/Townhouse
Listing Status Sold
Purchase Type For Sale
Square Footage 2,536 sqft
Price per Sqft $354
Subdivision Becket Glen
MLS Listing ID VAAR161824
Sold Date 06/04/20
Style Colonial
Bedrooms 3
Full Baths 3
Half Baths 1
HOA Fees $50/ann
HOA Y/N Y
Abv Grd Liv Area 2,536
Originating Board BRIGHT
Year Built 1980
Annual Tax Amount $8,046
Tax Year 2019
Lot Size 4,313 Sqft
Acres 0.1
Property Description
Welcome to the private enclave known as Becket Glen. This spacious and bright all-brick, end-unit townhome is located on a cul-de-sac and nestled in the heart of 22207. The home is situated at the end of a private street in a cluster of fourteen homes each with their own traditional but unique exterior. This beautiful and well-maintained, end-unit townhome is one of three in the community that have a driveway and an attached garage. When you walk through the front door you will immediately notice the 8 foot ceilings and the wide hallways of this 23 ft. wide townhouse. The elegant ceramic tile flooring in the entryway has been recently replaced (2019). As the entryway is accessible from both the front door and the garage, it is the perfect place to drop your keys, bags and change your shoes. The space also works well as a mud room. Head upstairs to the main level with the kitchen, dining room and family room. You will feel the openness of the 9 foot ceilings and immediately notice the gleaming hardwood floors. The kitchen s timeless maple cabinets are matched with stainless appliances and hardware. The range was replaced in 2019 and the dishwasher was replaced in 2017. The extra cabinetry doubles as a serving space, workspace or additional storage to compliment the built in pantry. The eat-in kitchen has space for an everyday table while the adjacent formal dining room can accommodate a large table with seating for at least eight people. The dining room opens to the large family room with a fireplace and plenty of room for lounging or entertaining. Laundry and extra storage are located on the main level off of the kitchen. Head to the upper level to see three large bedrooms and two full baths. The owner s suite is large and comfortable with plenty of room for a king sized bed and dressers while also allowing ample room for a sitting area. There are four deep and wide closets and an en-suite bath. The owner s bathroom also has a separate closet for linens and granite countertops on the vanity. The two secondary bedrooms are also generously sized, each with large closets. The hall bath is large enough to be shared and also has a granite countertop. Each bedroom has a brand new ceiling fan with an overhead light (2020). The carpet in the hallway and bedrooms is new (2020). Heading back downstairs to the entry level, you and your guests will enjoy the brand new (2019) full bathroom. Like the family room, the den/rec room is also a great entertaining space or playroom. It is also well-suited to be used as an extra bedroom or home office. Great storage closets line the room and there is a wet bar for entertaining. The rec room also includes the second fireplace with a beautiful brick hearth and wooden mantle. From the lower level, you can step out the back door onto your beautiful patio surrounded by lush, green grass. This end unit home has the largest and most private yards in the community. The flat grassy backyard is enclosed with a community-built brick wall that provides quiet privacy in this convenient location. The generous paver-patio is a great space to grill, entertain and relax. The side yard wraps around to allow direct access to the front driveway and also includes a tremendous amount of additional storage and usable space. The decking in the side yard ensures a level spot for trash and recycle cans as well as enclosed storage for other outdoor gear. The attached workshop shed will delight anyone who has thought about having a workshop or a gardener's shed as well as providing a significant amount of extra storage. This commuter friendly location is 1.2 miles from Ballston-MU Metro station and convenient to several ART and WAMATA bus routes. Located adjacent to Slater Park. It is very close to several well known restaurants and local retail. Schools: Glebe, Swanson & Yorktown. For your convenience, the listing contains a 3D tour.
Location
State VA
County Arlington
Zoning R-10T
Direction West
Rooms
Other Rooms Dining Room, Primary Bedroom, Bedroom 2, Bedroom 3, Kitchen, Family Room, Foyer, Breakfast Room, Laundry, Recreation Room, Bathroom 2, Primary Bathroom, Full Bath
Interior
Interior Features Wood Floors, Wet/Dry Bar, Tub Shower, Stall Shower, Stain/Lead Glass, Recessed Lighting, Breakfast Area, Carpet, Ceiling Fan(s), Crown Moldings, Entry Level Bedroom, Formal/Separate Dining Room, Kitchen - Eat-In, Kitchen - Island, Kitchen - Table Space
Hot Water Electric
Heating Heat Pump(s)
Cooling Central A/C
Fireplaces Number 2
Fireplaces Type Wood
Equipment Built-In Microwave, Dishwasher, Disposal, Dryer, Exhaust Fan, Extra Refrigerator/Freezer, Stainless Steel Appliances, Stove, Washer
Furnishings No
Fireplace Y
Window Features Bay/Bow,Screens
Appliance Built-In Microwave, Dishwasher, Disposal, Dryer, Exhaust Fan, Extra Refrigerator/Freezer, Stainless Steel Appliances, Stove, Washer
Heat Source Electric
Laundry Main Floor
Exterior
Parking Features Additional Storage Area, Covered Parking, Garage - Front Entry, Garage Door Opener
Garage Spaces 3.0
Fence Privacy, Masonry/Stone
Water Access N
View Garden/Lawn
Accessibility None
Attached Garage 1
Total Parking Spaces 3
Garage Y
Building
Story 3+
Sewer Public Sewer
Water Public
Architectural Style Colonial
Level or Stories 3+
Additional Building Above Grade, Below Grade
New Construction N
Schools
Elementary Schools Glebe
Middle Schools Swanson
High Schools Yorktown
School District Arlington County Public Schools
Others
HOA Fee Include Common Area Maintenance,Insurance,Snow Removal
Senior Community No
Tax ID 07-006-276
Ownership Fee Simple
SqFt Source Estimated
Special Listing Condition Standard
Read Less Info
Want to know what your home might be worth? Contact us for a FREE valuation!

Our team is ready to help you sell your home for the highest possible price ASAP

Bought with To-Tam Le • Redfin Corporation







