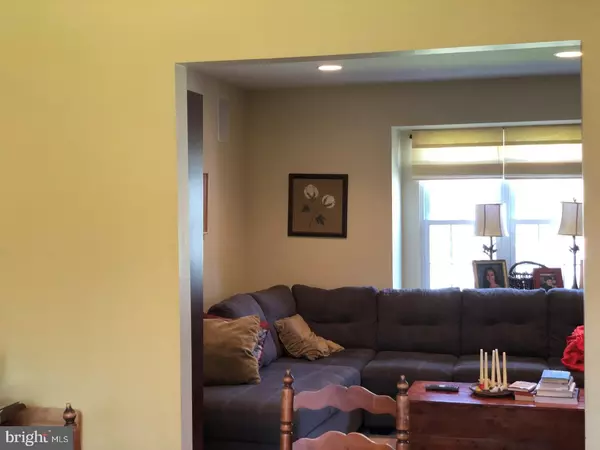$243,000
$245,900
1.2%For more information regarding the value of a property, please contact us for a free consultation.
4 Beds
3 Baths
2,082 SqFt
SOLD DATE : 06/30/2020
Key Details
Sold Price $243,000
Property Type Single Family Home
Sub Type Detached
Listing Status Sold
Purchase Type For Sale
Square Footage 2,082 sqft
Price per Sqft $116
Subdivision Banning Estates
MLS Listing ID NJAC113484
Sold Date 06/30/20
Style Traditional
Bedrooms 4
Full Baths 2
Half Baths 1
HOA Y/N N
Abv Grd Liv Area 2,082
Originating Board BRIGHT
Year Built 1990
Annual Tax Amount $7,500
Tax Year 2019
Lot Dimensions 122.00 x 121.00
Property Description
Banning Estates home on a corner lot in this very desirous cul de sac street. Very well maintained 3/4 Bedroom, 2 1/2 Bath 2 story. This home has 3 generously sized bedrooms upstairs with much more closet space than most homes of this size. A 4th bedroom is located on the main floor which was created from a conversion of 3/4 of the garage. The master bedroom has walk in closet and a built in makeup/dressing table which frees up space in the bathroom. The master bathroom itself has both a walk in shower stall and a tub/shower combo. A storage garage area remains for storage of bikes tools etc. It would not take anything to convert this area back to a full garage if the new owner was desiring to do this. The home has been professionally managed as a rental for the past several years and prior to that owner occupied. It has been professionally maintained by a landscaping company and has a fully fenced yard. The yard also has a shed for storage of the yard supplies.There is plenty of room for a pool in the back yard if someone was looking for this option. The property is currently tenant occupied so no showing due to COVID19 restrictions. The tenant lease expires June 30, and the tenant is already making plans for their departure. Virtual Video tour is available upon request in lieu of personal showings.
Location
State NJ
County Atlantic
Area Northfield City (20118)
Zoning R-1
Rooms
Other Rooms Living Room, Dining Room, Primary Bedroom, Bedroom 2, Bedroom 3, Kitchen, Family Room, Bedroom 1, Primary Bathroom, Full Bath, Half Bath
Main Level Bedrooms 1
Interior
Interior Features Built-Ins, Ceiling Fan(s), Breakfast Area, Family Room Off Kitchen, Floor Plan - Traditional, Formal/Separate Dining Room, Kitchen - Island, Recessed Lighting, Sprinkler System, Stall Shower
Hot Water Natural Gas
Heating Forced Air
Cooling Ceiling Fan(s), Central A/C
Fireplaces Type Gas/Propane
Equipment Built-In Microwave, Dishwasher, Disposal, Dryer - Gas, Icemaker, Oven - Self Cleaning, Oven/Range - Gas, Refrigerator, Washer
Fireplace Y
Appliance Built-In Microwave, Dishwasher, Disposal, Dryer - Gas, Icemaker, Oven - Self Cleaning, Oven/Range - Gas, Refrigerator, Washer
Heat Source Natural Gas
Laundry Upper Floor
Exterior
Utilities Available Cable TV, Electric Available, Natural Gas Available, Phone, Above Ground, Sewer Available, Water Available, Phone Available
Water Access N
Accessibility 2+ Access Exits
Garage N
Building
Story 2
Sewer Public Sewer
Water Public
Architectural Style Traditional
Level or Stories 2
Additional Building Above Grade, Below Grade
New Construction N
Schools
School District Northfield City Schools
Others
Senior Community No
Tax ID 18-00042-00001 10
Ownership Fee Simple
SqFt Source Estimated
Acceptable Financing Cash, FHA, VA, Conventional
Listing Terms Cash, FHA, VA, Conventional
Financing Cash,FHA,VA,Conventional
Special Listing Condition Standard
Read Less Info
Want to know what your home might be worth? Contact us for a FREE valuation!

Our team is ready to help you sell your home for the highest possible price ASAP

Bought with Non Member • Non Subscribing Office







