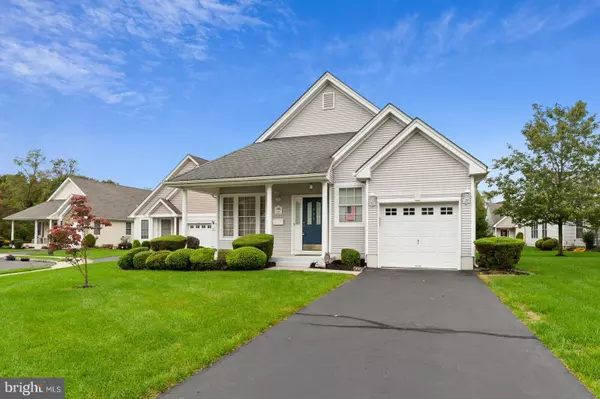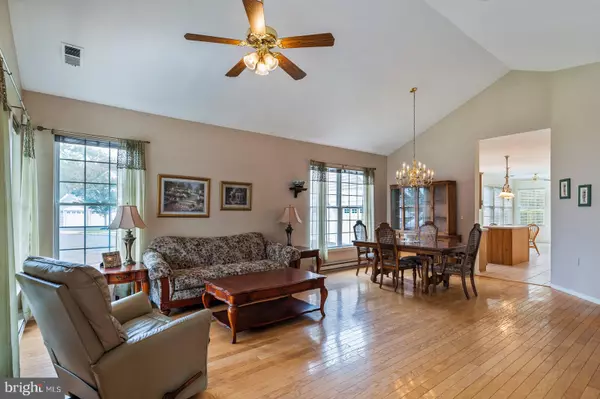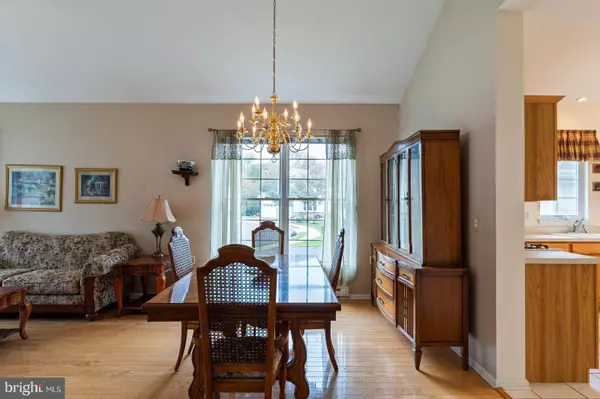$315,000
$315,000
For more information regarding the value of a property, please contact us for a free consultation.
2 Beds
2 Baths
1,662 SqFt
SOLD DATE : 12/10/2020
Key Details
Sold Price $315,000
Property Type Single Family Home
Sub Type Detached
Listing Status Sold
Purchase Type For Sale
Square Footage 1,662 sqft
Price per Sqft $189
Subdivision Locust Hill
MLS Listing ID NJME303162
Sold Date 12/10/20
Style Ranch/Rambler
Bedrooms 2
Full Baths 2
HOA Fees $215/mo
HOA Y/N Y
Abv Grd Liv Area 1,662
Originating Board BRIGHT
Year Built 2002
Annual Tax Amount $8,227
Tax Year 2020
Lot Size 9,920 Sqft
Acres 0.23
Lot Dimensions 62.00 x 160.00
Property Description
Don't miss this rare find in Locust Hill 55+ Community: an exceptionally maintained, FULLY DETACHED single family home, nestled on a quiet cul-de-sac and backing to open space! This expanded Beech model features two bedrooms, two full baths and an enclosed sunroom off the kitchen, with 1662 sf of living space. As you enter the light-filled, living and dining rooms, you'll love what you see: an open floor plan with warm hardwood flooring and a neutral paint palette, with a dramatic vaulted ceiling. The expanded eat-in-kitchen offers plenty of cabinet space and a pantry, as well as a convenient center island and plenty of room for your largest table. And you can decide how best to use the extra space - Den? Home Office? Sunroom? All great choices! Relax and unwind in your spacious master bedroom, tucked away from the living spaces and featuring beautiful wood floors, tray ceiling, ceiling fan, large walk-in-closet and en suite bath, which offers a shower stall and luxurious soaking tub! The home also includes a large guest bedroom and main bath, spacious laundry room and attached one car garage, with room for storage. Outside, you can enjoy relaxing on your patio with a view of serene, open space. Located just blocks from the Club House, you'll have tons of options for your free time - activities, tennis, exercise, swimming. You won't want to leave, but if you do - you'll be minutes from shopping, houses of worship, train station to NYC/Phila and major travel routes (295/195). This home has it all! (Photos to be added.)
Location
State NJ
County Mercer
Area Hamilton Twp (21103)
Zoning RESIDENTIAL - ADULT
Rooms
Other Rooms Living Room, Dining Room, Primary Bedroom, Bedroom 2, Kitchen, Sun/Florida Room, Bathroom 2, Primary Bathroom
Main Level Bedrooms 2
Interior
Interior Features Attic, Attic/House Fan, Carpet, Ceiling Fan(s), Dining Area, Entry Level Bedroom, Floor Plan - Open, Kitchen - Eat-In, Kitchen - Island, Pantry, Primary Bath(s), Soaking Tub, Stall Shower, Tub Shower, Walk-in Closet(s), Wood Floors
Hot Water Natural Gas
Heating Forced Air
Cooling Central A/C, Ceiling Fan(s)
Equipment Refrigerator, Oven/Range - Gas, Dishwasher, Washer, Dryer - Gas
Fireplace Y
Appliance Refrigerator, Oven/Range - Gas, Dishwasher, Washer, Dryer - Gas
Heat Source Natural Gas
Exterior
Parking Features Garage - Front Entry, Garage Door Opener, Inside Access
Garage Spaces 1.0
Amenities Available Swimming Pool, Tennis Courts, Club House, Exercise Room, Game Room, Shuffleboard, Community Center, Jog/Walk Path, Library, Recreational Center
Water Access N
Roof Type Fiberglass,Composite
Accessibility None
Attached Garage 1
Total Parking Spaces 1
Garage Y
Building
Story 1
Sewer Public Sewer
Water Public
Architectural Style Ranch/Rambler
Level or Stories 1
Additional Building Above Grade, Below Grade
New Construction N
Schools
School District Hamilton Township
Others
HOA Fee Include Lawn Maintenance,Common Area Maintenance,Snow Removal,Trash
Senior Community Yes
Age Restriction 55
Tax ID 03-02606 01-00061
Ownership Fee Simple
SqFt Source Assessor
Acceptable Financing Cash, Conventional, FHA
Listing Terms Cash, Conventional, FHA
Financing Cash,Conventional,FHA
Special Listing Condition Standard
Read Less Info
Want to know what your home might be worth? Contact us for a FREE valuation!

Our team is ready to help you sell your home for the highest possible price ASAP

Bought with Robert Wenke • RE/MAX Classic Group-Somerville







