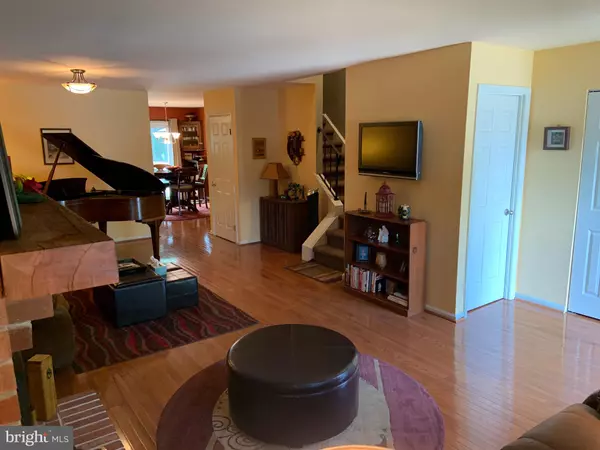$252,000
$252,000
For more information regarding the value of a property, please contact us for a free consultation.
3 Beds
3 Baths
1,668 SqFt
SOLD DATE : 09/21/2020
Key Details
Sold Price $252,000
Property Type Townhouse
Sub Type Interior Row/Townhouse
Listing Status Sold
Purchase Type For Sale
Square Footage 1,668 sqft
Price per Sqft $151
Subdivision Covered Bridge Cro
MLS Listing ID PACT512796
Sold Date 09/21/20
Style Colonial
Bedrooms 3
Full Baths 2
Half Baths 1
HOA Fees $130/mo
HOA Y/N Y
Abv Grd Liv Area 1,668
Originating Board BRIGHT
Year Built 1987
Annual Tax Amount $3,842
Tax Year 2020
Lot Size 1,800 Sqft
Acres 0.04
Lot Dimensions 0.00 x 0.00
Property Description
Welcome to the quiet private community of Covered Bridge Crossing! 3203 Doris Court sits at the very back of the neighborhood, just steps away from beautiful French Creek and scenic walking path. Upon entry you will walk into an open concept living, dining/entertaining area with new solid oak hardwood floors throughout the first floor. The living area showcases a brick fireplace with a 200 year old Douglass Fir beam mantle. You will find a spacious kitchen with upgraded appliances and access to the back Trex deck that was just refinished. A large coat closet and powder room complete the first floor. A full poured concrete basement has ample storage and two custom built work benches. On the second level you will find a large master bedroom with a master bathroom. Two more bedrooms, a full bath and two hall closets complete the second floor. All 2.5 baths have been updated with new flooring, lighting and vanities. New Anderson replacement windows are an added feature. Another endearing quality is a 4 foot extension, making the kitchen and bedrooms larger. This unique home has a country feel with all the amenities that downtown Phoenixville has to offer. In an excellent location, close to shopping centers and minutes away from Valley Forge and major highways, this beauty will not last long!
Location
State PA
County Chester
Area East Pikeland Twp (10326)
Zoning R3
Rooms
Basement Full
Interior
Interior Features Ceiling Fan(s), Window Treatments, Wood Floors, Carpet, Combination Dining/Living, Primary Bath(s), Pantry, Tub Shower, Attic/House Fan
Hot Water Natural Gas
Heating Forced Air
Cooling Central A/C
Flooring Hardwood, Carpet, Ceramic Tile
Fireplaces Number 1
Fireplaces Type Brick, Mantel(s), Wood
Equipment Dishwasher, Disposal, Dryer - Gas, Microwave, Oven/Range - Electric, Range Hood, Stove
Fireplace Y
Appliance Dishwasher, Disposal, Dryer - Gas, Microwave, Oven/Range - Electric, Range Hood, Stove
Heat Source Natural Gas
Laundry Basement
Exterior
Garage Spaces 2.0
Utilities Available Electric Available, Natural Gas Available
Amenities Available Basketball Courts, Jog/Walk Path, Picnic Area, Tot Lots/Playground
Water Access N
View Trees/Woods
Accessibility None
Total Parking Spaces 2
Garage N
Building
Lot Description Backs to Trees, Cul-de-sac
Story 2
Sewer Public Sewer
Water Public
Architectural Style Colonial
Level or Stories 2
Additional Building Above Grade, Below Grade
New Construction N
Schools
High Schools Phoenixville Area
School District Phoenixville Area
Others
Pets Allowed Y
HOA Fee Include Lawn Maintenance,Snow Removal,Trash
Senior Community No
Tax ID 26-03J-0185
Ownership Fee Simple
SqFt Source Assessor
Acceptable Financing Cash, Conventional, FHA, VA
Listing Terms Cash, Conventional, FHA, VA
Financing Cash,Conventional,FHA,VA
Special Listing Condition Standard
Pets Allowed No Pet Restrictions
Read Less Info
Want to know what your home might be worth? Contact us for a FREE valuation!

Our team is ready to help you sell your home for the highest possible price ASAP

Bought with Lauren B Dickerman • Keller Williams Real Estate -Exton







