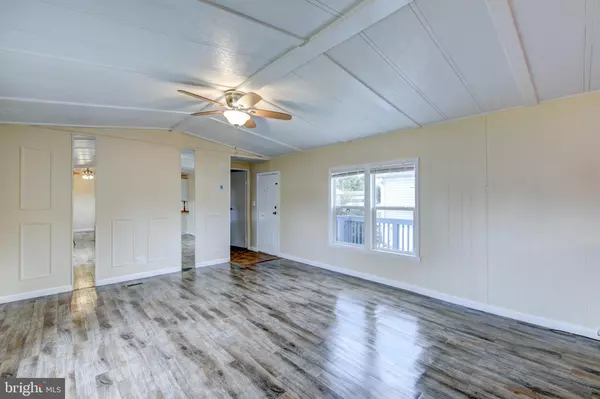$28,000
$28,000
For more information regarding the value of a property, please contact us for a free consultation.
2 Beds
2 Baths
3,000 Sqft Lot
SOLD DATE : 03/24/2021
Key Details
Sold Price $28,000
Property Type Manufactured Home
Sub Type Manufactured
Listing Status Sold
Purchase Type For Sale
Subdivision Whispering Pine Mhp
MLS Listing ID DESU173000
Sold Date 03/24/21
Style Modular/Pre-Fabricated
Bedrooms 2
Full Baths 2
HOA Y/N N
Originating Board BRIGHT
Land Lease Amount 635.0
Land Lease Frequency Monthly
Year Built 1984
Annual Tax Amount $319
Tax Year 2020
Lot Size 3,000 Sqft
Acres 0.07
Property Description
Freshly painted in a nice creamy white, and ready for you to move right in! Pretty driftwood-colored vinyl flooring through living room, dining area and kitchen. Replacement windows throughout. Two nicely sized bedrooms and two full baths, arranged in a split floorplan, to lend a touch of privacy. Front bedroom has a charming built-in storage feature and en-suite bathroom with stall shower, newer toilet and vanity. The back bedroom is a bit larger and has a beautiful bay window for lots of light, and is adjacent to a full bath featuring a bathtub/shower combo. The large kitchen has plenty of room for a table and chairs as well as a convenient breakfast bar with space for counter stools. Cathedral ceilings make the space feel roomy and open. Large side deck for relaxing and entertaining, and smaller deck on the front have both been recently painted. Big shed, too, with electric and a newer roof, could make a great workshop, or storage space for beach gear, bikes, lawn tools and more. Park application required for residency. Credit and background checks, verification of income.
Location
State DE
County Sussex
Area Lewes Rehoboth Hundred (31009)
Zoning GENERAL RESIDENTIAL
Rooms
Basement Partial
Main Level Bedrooms 2
Interior
Hot Water Electric
Heating Forced Air
Cooling Central A/C, Ceiling Fan(s)
Flooring Carpet, Laminated
Heat Source Propane - Leased
Exterior
Garage Spaces 2.0
Water Access N
Accessibility Thresholds <5/8\"
Total Parking Spaces 2
Garage N
Building
Story 1
Sewer Public Sewer
Water Public
Architectural Style Modular/Pre-Fabricated
Level or Stories 1
Additional Building Above Grade, Below Grade
Structure Type Cathedral Ceilings
New Construction N
Schools
School District Cape Henlopen
Others
Pets Allowed Y
Senior Community No
Tax ID 334-05.00-155.00-20564
Ownership Land Lease
SqFt Source Estimated
Acceptable Financing Cash, Conventional
Listing Terms Cash, Conventional
Financing Cash,Conventional
Special Listing Condition Standard
Pets Allowed Breed Restrictions, Cats OK, Dogs OK, Number Limit
Read Less Info
Want to know what your home might be worth? Contact us for a FREE valuation!

Our team is ready to help you sell your home for the highest possible price ASAP

Bought with Erin S. Lee • Keller Williams Realty







