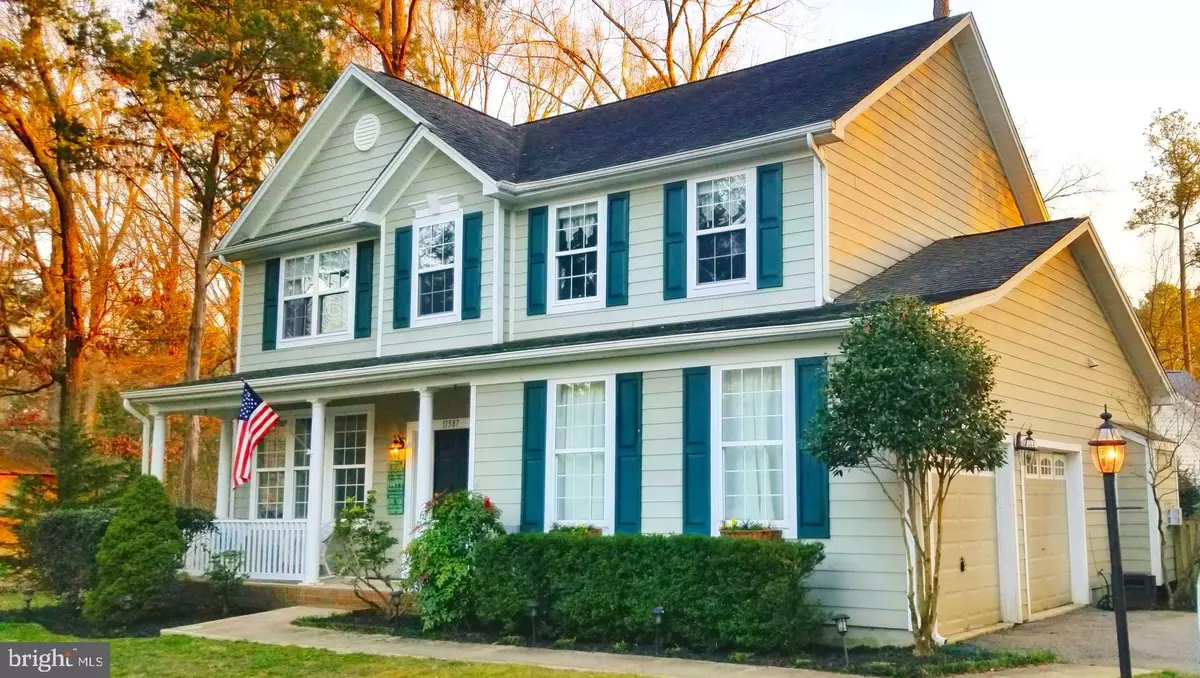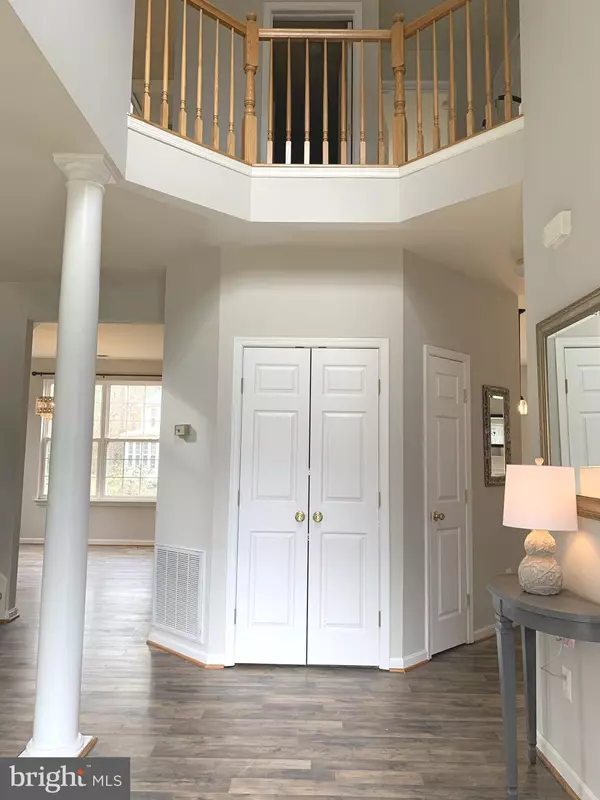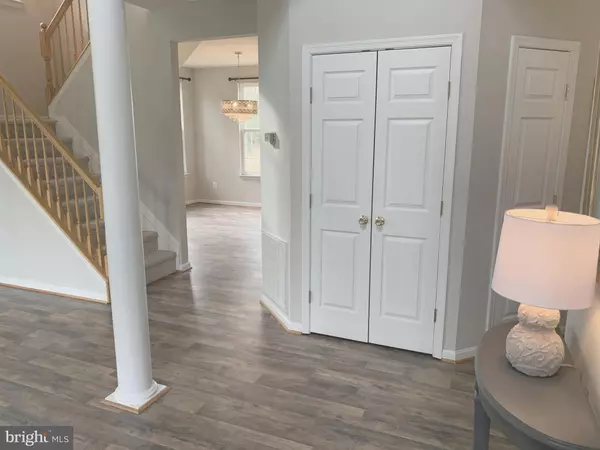$390,000
$379,900
2.7%For more information regarding the value of a property, please contact us for a free consultation.
4 Beds
3 Baths
2,100 SqFt
SOLD DATE : 04/19/2021
Key Details
Sold Price $390,000
Property Type Single Family Home
Sub Type Detached
Listing Status Sold
Purchase Type For Sale
Square Footage 2,100 sqft
Price per Sqft $185
Subdivision Swan Point Sub
MLS Listing ID MDCH222332
Sold Date 04/19/21
Style Traditional
Bedrooms 4
Full Baths 2
Half Baths 1
HOA Fees $17
HOA Y/N Y
Abv Grd Liv Area 2,100
Originating Board BRIGHT
Year Built 2004
Annual Tax Amount $3,524
Tax Year 2021
Lot Size 0.351 Acres
Acres 0.35
Property Description
Open house on Sunday 3/14 from 2pm-4pm. Safety precautions will be expected. Bright and sunny 4 bedroom 2.5 bath colonial with front porch to sit and enjoy the beauty of the community. House is updated with fresh details and move in ready. All new flooring throughout and freshly painted! Open grand foyer with flowing floorplan. Special order lighting and updated fixtures. Kitchen has custom white cabinetry with crown trim and roll out shelving, spacious eating area open to the family room, upgraded stainless appliances, dining room (or could be playroom or office), living room, Large master bedroom with crown molding and walk-in closet and additional closet, custom tile work in updated master bath with separate soaking tub and shower, Nice size deck for entertaining, Charming flower boxes under windows are in bloom, beautiful master- gardener landscaping. Located one block from the water (Potomac river), neighborhood has golf course, restaurant, events for residents such as "music on the veranda" at the clubhouse, yoga, water aerobics, children's golf and camp, etc.. (once covid restrictions are lifted), lighted tennis courts, walking trails, community park, pool overlooking the water, and beach area. House is priced to sell!
Location
State MD
County Charles
Zoning RM
Rooms
Main Level Bedrooms 4
Interior
Hot Water Electric
Heating Heat Pump(s)
Cooling Heat Pump(s)
Fireplaces Number 1
Fireplaces Type Gas/Propane
Fireplace Y
Heat Source Electric
Laundry Upper Floor
Exterior
Exterior Feature Deck(s), Porch(es)
Garage Garage - Side Entry
Garage Spaces 2.0
Water Access Y
Roof Type Architectural Shingle
Accessibility None
Porch Deck(s), Porch(es)
Attached Garage 2
Total Parking Spaces 2
Garage Y
Building
Story 2
Sewer Public Sewer
Water Public
Architectural Style Traditional
Level or Stories 2
Additional Building Above Grade, Below Grade
New Construction N
Schools
Elementary Schools Dr. Thomas L. Higdon
Middle Schools Piccowaxen
High Schools La Plata
School District Charles County Public Schools
Others
HOA Fee Include Common Area Maintenance,Pool(s)
Senior Community No
Tax ID 0905031168
Ownership Fee Simple
SqFt Source Assessor
Horse Property N
Special Listing Condition Standard
Read Less Info
Want to know what your home might be worth? Contact us for a FREE valuation!

Our team is ready to help you sell your home for the highest possible price ASAP

Bought with Stephanie A Lewis • Redfin Corp







