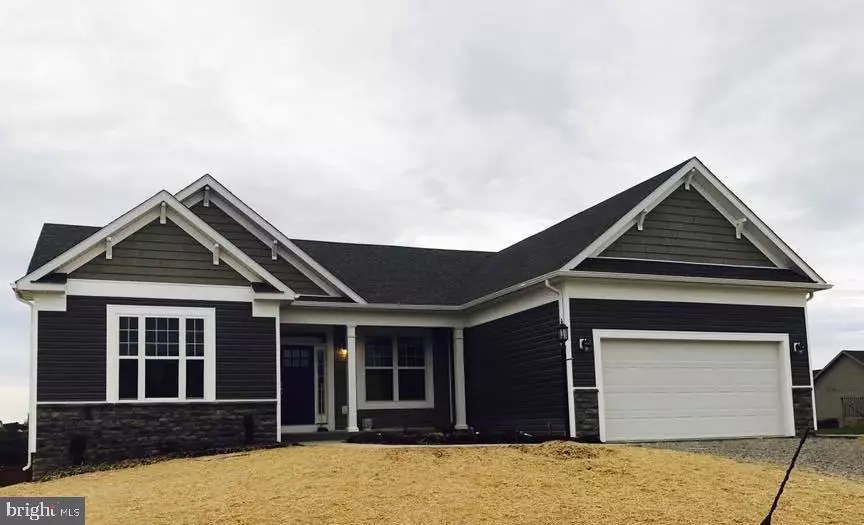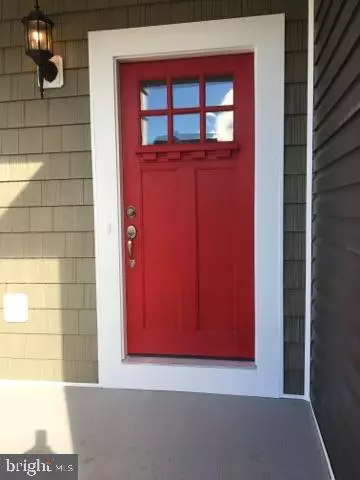$351,640
$351,640
For more information regarding the value of a property, please contact us for a free consultation.
3 Beds
2 Baths
1,900 SqFt
SOLD DATE : 12/23/2021
Key Details
Sold Price $351,640
Property Type Single Family Home
Sub Type Detached
Listing Status Sold
Purchase Type For Sale
Square Footage 1,900 sqft
Price per Sqft $185
Subdivision Chestnut Hill Estates
MLS Listing ID WVBE183422
Sold Date 12/23/21
Style Ranch/Rambler,Craftsman
Bedrooms 3
Full Baths 2
HOA Fees $25/ann
HOA Y/N Y
Abv Grd Liv Area 1,900
Originating Board BRIGHT
Year Built 2021
Tax Year 2020
Lot Size 2.001 Acres
Acres 2.0
Property Description
Arts & Crafts 3 bedroom 2 bath Rancher with real stone water table on front on 2 Beautiful wooded Acres - in private 29 lot Estate Community - One level living with spacious open floor plan! Hardwood luxury vinyl plank floors in main areas - carpet in bedrooms - Grey shaker kitchen with Granite Countertops and over-sized \ island, tray ceiling in master & dining room , master shower 5 x 3 with tile walls , separate soaking tub , 2 piece crown molding in great room & kitchen , wood burning fireplace in great room , separate laundry room, custom 2 tone paint,-large unfinished walk out basement with 3 piece rough in plumbing , BUILDER PAID TRANSFER TAX with use of Builders preferred lender, .. a must SEE - ready for 90 day delivery ! LOW RESTRICTIONS- HOA PERMITS TAGGED APPROVED RV'S & UP TP 6 CHICKENS IN APPROVED REAR COOP! All tours & sales thru main office. All pics are similar previously built of same model
Location
State WV
County Berkeley
Zoning RESD
Rooms
Basement Other, Walkout Stairs, Sump Pump, Unfinished, Rough Bath Plumb, Rear Entrance, Poured Concrete, Connecting Stairway
Main Level Bedrooms 3
Interior
Interior Features Attic, Carpet, Ceiling Fan(s), Crown Moldings, Entry Level Bedroom, Floor Plan - Open, Kitchen - Island, Recessed Lighting
Hot Water Electric
Heating Heat Pump(s)
Cooling Central A/C
Flooring Carpet, Laminated
Equipment Built-In Microwave, Dishwasher, Disposal, Icemaker, Oven/Range - Electric, Refrigerator, Stainless Steel Appliances
Furnishings No
Fireplace N
Window Features Low-E
Appliance Built-In Microwave, Dishwasher, Disposal, Icemaker, Oven/Range - Electric, Refrigerator, Stainless Steel Appliances
Heat Source Electric
Laundry Main Floor
Exterior
Exterior Feature Porch(es)
Parking Features Garage - Front Entry, Garage Door Opener
Garage Spaces 2.0
Water Access N
View Trees/Woods, Mountain
Roof Type Architectural Shingle
Street Surface Paved,Black Top
Accessibility None
Porch Porch(es)
Attached Garage 2
Total Parking Spaces 2
Garage Y
Building
Lot Description Backs to Trees
Story 2
Sewer Septic < # of BR
Water Well, Private
Architectural Style Ranch/Rambler, Craftsman
Level or Stories 2
Additional Building Above Grade, Below Grade
Structure Type 9'+ Ceilings,Tray Ceilings
New Construction Y
Schools
Elementary Schools Tomahawk
Middle Schools Hedgesville
High Schools Hedgesville
School District Berkeley County Schools
Others
Senior Community No
Tax ID NO TAX RECORD
Ownership Fee Simple
SqFt Source Estimated
Acceptable Financing Cash, Conventional, USDA, VA, FHA
Horse Property N
Listing Terms Cash, Conventional, USDA, VA, FHA
Financing Cash,Conventional,USDA,VA,FHA
Special Listing Condition Standard
Read Less Info
Want to know what your home might be worth? Contact us for a FREE valuation!

Our team is ready to help you sell your home for the highest possible price ASAP

Bought with April R. Leonard • Cardinal Realty Group Inc.







