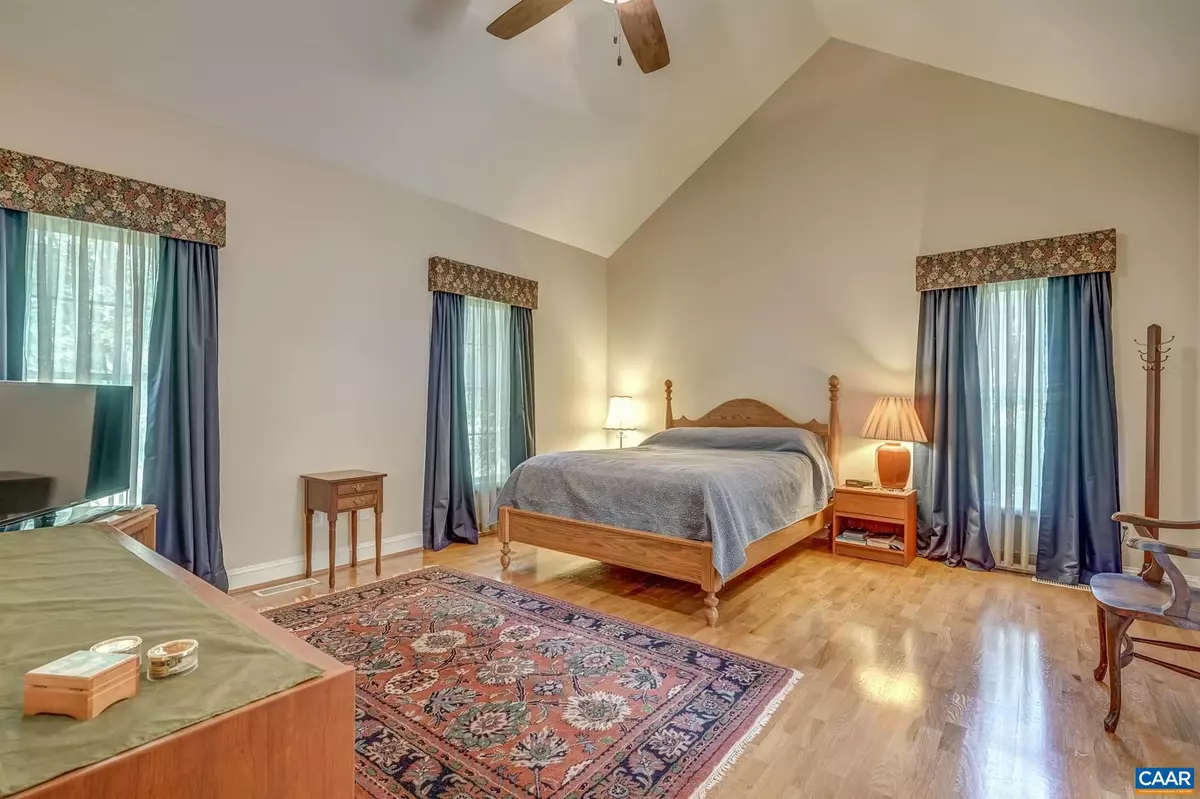$475,000
$475,000
For more information regarding the value of a property, please contact us for a free consultation.
4 Beds
4 Baths
2,767 SqFt
SOLD DATE : 09/09/2021
Key Details
Sold Price $475,000
Property Type Single Family Home
Sub Type Detached
Listing Status Sold
Purchase Type For Sale
Square Footage 2,767 sqft
Price per Sqft $171
Subdivision Keswick Glen
MLS Listing ID 619358
Sold Date 09/09/21
Style Traditional
Bedrooms 4
Full Baths 3
Half Baths 1
HOA Y/N N
Abv Grd Liv Area 2,577
Originating Board CAAR
Year Built 2002
Annual Tax Amount $2,734
Tax Year 2021
Lot Size 1.500 Acres
Acres 1.5
Property Description
Country living in Keswick Glen - just 15 minutes to Pantops-Charlottesville/10 minutes to I64 @Zion Crossroads. WELL MAINTAINED - IMMACULATE custom built home with a spacious, non-traditional floor plan & 1-level living. 4 BR / 3-1/2 BA /over 2600 finished sq.ft. on a well-manicured, partially wooded 1.5A lot. A recently upgraded rear deck & patio - perfect for outdoor relaxation/entertaining - private enjoyment of the natural surroundings. The large, well-equipped eat-in kitchen features Dekton countertops, JennAir gas cooktop, loads of cabinet-space (plus pantry). The light-filled family room (19' x 23') features a cathedral ceiling & gas-log fireplace. Owner's suite features 2 walk-in closets & walk-in shower. Quality construction features are evident throughout the home: crown molding & chair rail - marble, oak strip & ceramic tile flooring; two-zone Trane HVAC system, oversize 2-car garage, exposed aggregate concrete driveway. NUMEROUS UPGRADES & UPDATES undertaken by owners (see list under "D" documents) **1-YEAR BUYER WARRANTY. A PROPERTY WELL WORTH YOUR CONSIDERATION.** (Note: Septic system designed for 3 bedroom residence).,Solid Surface Counter,White Cabinets,Fireplace in Family Room
Location
State VA
County Louisa
Zoning RR
Rooms
Other Rooms Dining Room, Primary Bedroom, Kitchen, Family Room, Foyer, Study, Laundry, Utility Room, Full Bath, Half Bath, Additional Bedroom
Basement Fully Finished, Outside Entrance, Walkout Level
Main Level Bedrooms 1
Interior
Interior Features Walk-in Closet(s), Kitchen - Eat-In, Pantry, Entry Level Bedroom, Primary Bath(s)
Heating Heat Pump(s)
Cooling Heat Pump(s)
Flooring Carpet, Ceramic Tile, Hardwood, Marble
Fireplaces Number 1
Fireplaces Type Gas/Propane
Equipment Dryer, Washer, Dishwasher, Microwave, Refrigerator, Oven - Wall, Cooktop
Fireplace Y
Window Features Double Hung,Low-E,Screens
Appliance Dryer, Washer, Dishwasher, Microwave, Refrigerator, Oven - Wall, Cooktop
Heat Source Propane - Owned
Exterior
Exterior Feature Deck(s), Patio(s), Porch(es)
Parking Features Other
View Other, Trees/Woods, Garden/Lawn
Roof Type Architectural Shingle,Composite
Farm Other
Accessibility Other, Wheelchair Mod
Porch Deck(s), Patio(s), Porch(es)
Road Frontage Public
Garage Y
Building
Lot Description Landscaping, Open, Sloping, Partly Wooded
Story 1.5
Foundation Block, Crawl Space
Sewer Septic Exists
Water Well
Architectural Style Traditional
Level or Stories 1.5
Additional Building Above Grade, Below Grade
Structure Type High,9'+ Ceilings,Vaulted Ceilings,Cathedral Ceilings
New Construction N
Schools
Elementary Schools Moss-Nuckols
Middle Schools Louisa
High Schools Louisa
School District Louisa County Public Schools
Others
Ownership Other
Special Listing Condition Standard
Read Less Info
Want to know what your home might be worth? Contact us for a FREE valuation!

Our team is ready to help you sell your home for the highest possible price ASAP

Bought with BRAD WILLIAMS • PREMIER VIRGINIA PROPERTIES


