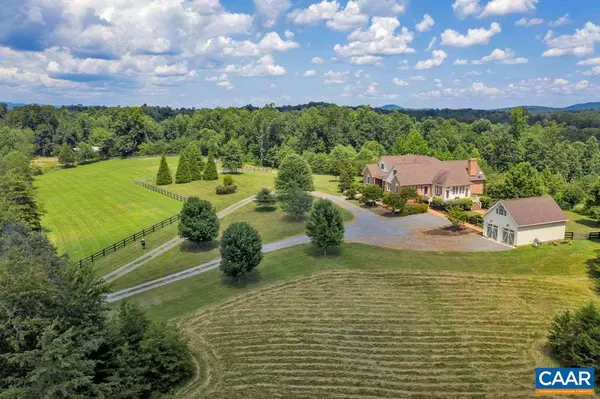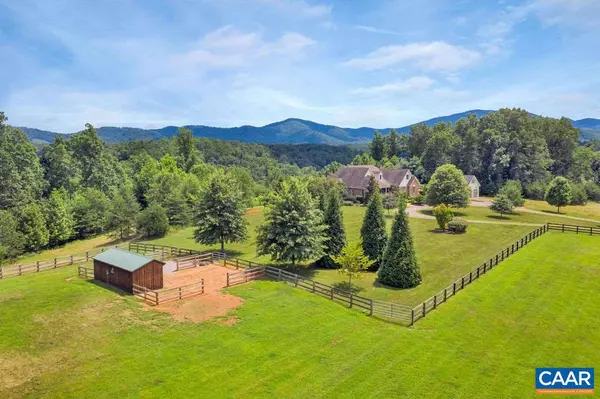$1,140,000
$1,195,000
4.6%For more information regarding the value of a property, please contact us for a free consultation.
5 Beds
5 Baths
6,456 SqFt
SOLD DATE : 02/28/2020
Key Details
Sold Price $1,140,000
Property Type Single Family Home
Sub Type Detached
Listing Status Sold
Purchase Type For Sale
Square Footage 6,456 sqft
Price per Sqft $176
Subdivision Unknown
MLS Listing ID 594677
Sold Date 02/28/20
Style Dwelling w/Separate Living Area,Other
Bedrooms 5
Full Baths 3
Half Baths 2
HOA Y/N N
Abv Grd Liv Area 3,550
Originating Board CAAR
Year Built 2006
Annual Tax Amount $8,489
Tax Year 2019
Lot Size 36.970 Acres
Acres 36.97
Property Description
Welcome to Mechums Ridge, a 37 acre private estate featuring an expansive 6,400+ square foot home with thoughtful recent renovations. Drenched with natural light on both levels, reclaimed floors, hewn oak beams, gourmet kitchen, sumptuous main level owners suite, 4 fireplaces, multi room audio system, coffered ceiling & so much more. In-law/au pair space incl. 2nd kitchen. Spectacular bucolic setting boasts year-round panoramic views of Blue Ridge & Sprouse Mtn. Detached double garage with space above for future AirBnB, 2 stall horse barn, 8 acres of open land, 290' Mechums River w/ swimming hole & fishing, miles of trails. 10 min. to Crozet/Harris Teeter, 20 min. to C'ville/W'boro. Fiber-optic coming this spring, reliable current internet.,Granite Counter,Quartz Counter,Wood Cabinets,Fireplace in Family Room,Fireplace in Great Room,Fireplace in Living Room,Fireplace in Master Bedroom
Location
State VA
County Albemarle
Zoning RA
Rooms
Other Rooms Living Room, Dining Room, Primary Bedroom, Kitchen, Family Room, Foyer, Sun/Florida Room, Exercise Room, Laundry, Office, Recreation Room, Utility Room, Primary Bathroom, Full Bath, Half Bath, Additional Bedroom
Basement Fully Finished, Full, Heated, Interior Access, Outside Entrance, Walkout Level, Windows
Main Level Bedrooms 1
Interior
Interior Features 2nd Kitchen, Walk-in Closet(s), Kitchen - Eat-In, Kitchen - Island, Recessed Lighting, Entry Level Bedroom, Primary Bath(s)
Heating Central, Heat Pump(s)
Cooling Central A/C, Heat Pump(s)
Flooring Ceramic Tile, Hardwood
Fireplaces Number 3
Fireplaces Type Brick, Gas/Propane, Wood
Equipment Water Conditioner - Owned, Dryer, Washer, Dishwasher, Oven - Double, Refrigerator, Trash Compactor, Oven - Wall, Cooktop
Fireplace Y
Window Features Casement,Double Hung,Insulated,Transom
Appliance Water Conditioner - Owned, Dryer, Washer, Dishwasher, Oven - Double, Refrigerator, Trash Compactor, Oven - Wall, Cooktop
Heat Source Propane - Owned
Exterior
Exterior Feature Deck(s), Porch(es)
Parking Features Garage - Front Entry
Fence Partially
View Mountain, Pasture, Panoramic, Garden/Lawn
Roof Type Architectural Shingle
Farm Other
Accessibility None
Porch Deck(s), Porch(es)
Garage Y
Building
Lot Description Landscaping, Open, Partly Wooded, Private, Secluded
Story 1
Foundation Concrete Perimeter
Sewer Septic Exists
Water Well
Architectural Style Dwelling w/Separate Living Area, Other
Level or Stories 1
Additional Building Above Grade, Below Grade
Structure Type 9'+ Ceilings
New Construction N
Schools
Elementary Schools Brownsville
Middle Schools Henley
High Schools Western Albemarle
School District Albemarle County Public Schools
Others
Ownership Other
Security Features Carbon Monoxide Detector(s),Smoke Detector
Horse Property Y
Horse Feature Paddock, Horse Trails, Horses Allowed
Special Listing Condition Standard
Read Less Info
Want to know what your home might be worth? Contact us for a FREE valuation!

Our team is ready to help you sell your home for the highest possible price ASAP

Bought with GAYLE HARVEY • GAYLE HARVEY REAL ESTATE, INC







