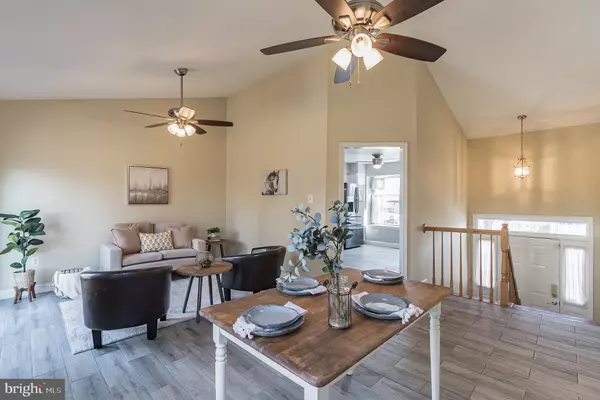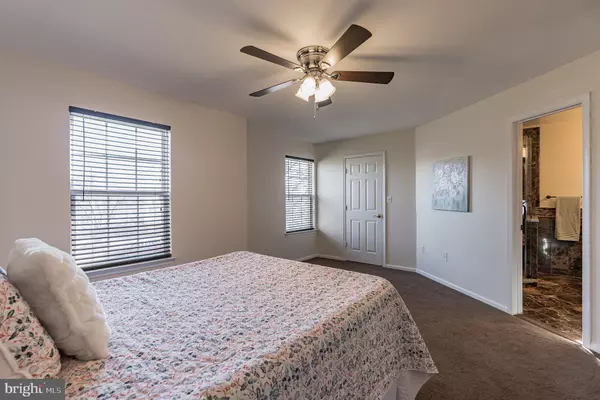$442,500
$435,000
1.7%For more information regarding the value of a property, please contact us for a free consultation.
3 Beds
3 Baths
1,612 SqFt
SOLD DATE : 04/09/2021
Key Details
Sold Price $442,500
Property Type Single Family Home
Sub Type Detached
Listing Status Sold
Purchase Type For Sale
Square Footage 1,612 sqft
Price per Sqft $274
Subdivision None Available
MLS Listing ID VAPW515806
Sold Date 04/09/21
Style Split Foyer
Bedrooms 3
Full Baths 3
HOA Y/N N
Abv Grd Liv Area 1,040
Originating Board BRIGHT
Year Built 1996
Annual Tax Amount $4,189
Tax Year 2021
Lot Size 7,928 Sqft
Acres 0.18
Property Description
Great location! This split foyer home has tons of updates! The newly remodeled kitchen is gorgeous with white cabinets perfectly complemented with a grey backsplash, new black SS appliances and easy maintenance wood looking tile floors! On the main level is your family room, owner's bedroom and bath and a second bedroom and bath. The owner's bedroom has a gorgeous shower with seamless shower door and tiled wall and floor. On the lower walk-out level is the family room with a gas fireplace, an additional bedroom and an additional full bath. All three bathrooms in this home have been recently renovated. Outside the home you will enjoy a composite deck with black steel railings overlooking the fully fenced and oversize backyard. This move-in ready home comes with a newer roof, hot water heater, and new Anderson sliding glass door. Just minutes to shopping and restaurants at Potomac Mills. Easy work commute to DC and MCB Quantico. Plenty of outdoor recreational activities at nearby Prince William Forest Park. Don't wait, a home like this will not last long. Contact us today to schedule a showing!
Location
State VA
County Prince William
Zoning RPC
Rooms
Other Rooms Living Room, Dining Room, Primary Bedroom, Bedroom 2, Bedroom 3, Kitchen, Family Room, Bathroom 2, Bathroom 3, Primary Bathroom
Basement Connecting Stairway, Fully Finished, Interior Access, Outside Entrance, Walkout Level, Windows
Main Level Bedrooms 2
Interior
Interior Features Carpet, Ceiling Fan(s), Combination Kitchen/Dining, Primary Bath(s)
Hot Water Natural Gas
Heating Forced Air
Cooling Ceiling Fan(s), Central A/C
Fireplaces Number 1
Fireplaces Type Gas/Propane
Equipment Built-In Microwave, Dishwasher, Disposal, Icemaker, Oven/Range - Gas, Refrigerator
Fireplace Y
Appliance Built-In Microwave, Dishwasher, Disposal, Icemaker, Oven/Range - Gas, Refrigerator
Heat Source Natural Gas
Exterior
Exterior Feature Deck(s)
Parking Features Garage Door Opener, Garage - Front Entry
Garage Spaces 1.0
Fence Rear, Privacy
Water Access N
Accessibility None
Porch Deck(s)
Attached Garage 1
Total Parking Spaces 1
Garage Y
Building
Story 2
Sewer Public Sewer
Water Public
Architectural Style Split Foyer
Level or Stories 2
Additional Building Above Grade, Below Grade
New Construction N
Schools
Elementary Schools Mcauliffe
Middle Schools Saunders
High Schools Hylton
School District Prince William County Public Schools
Others
Senior Community No
Tax ID 8092-20-0443
Ownership Fee Simple
SqFt Source Assessor
Special Listing Condition Standard
Read Less Info
Want to know what your home might be worth? Contact us for a FREE valuation!

Our team is ready to help you sell your home for the highest possible price ASAP

Bought with Daan De Raedt • Property Collective







