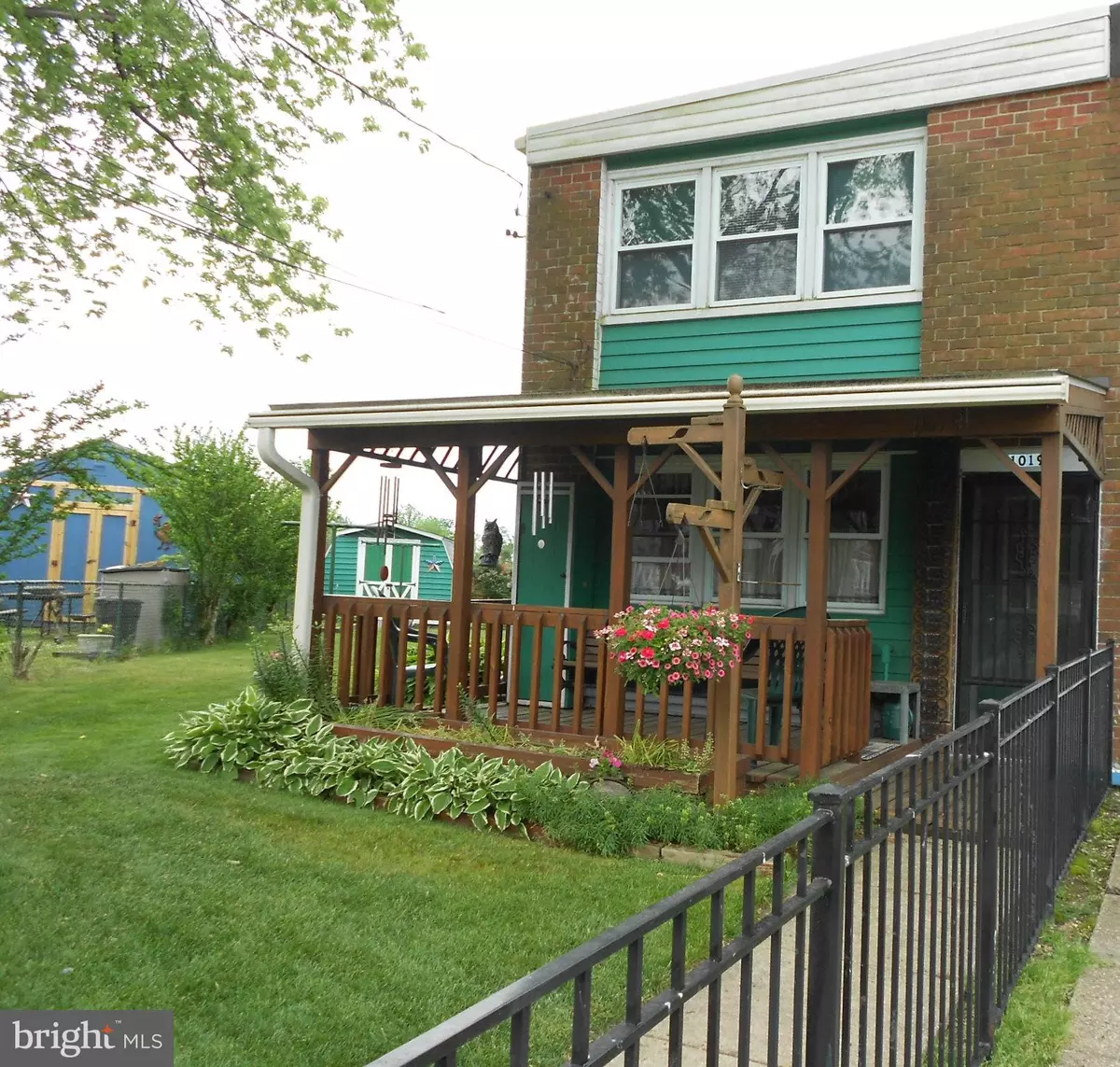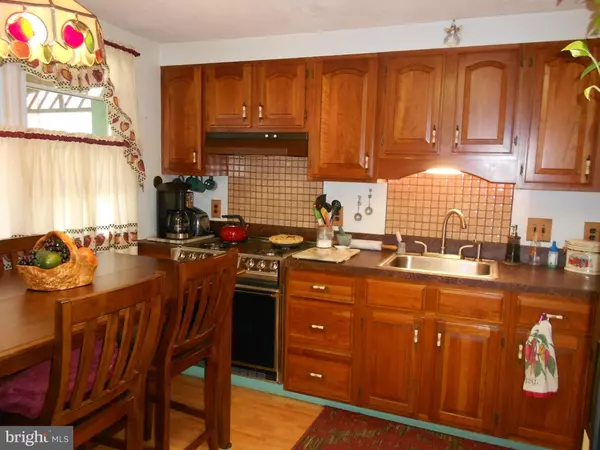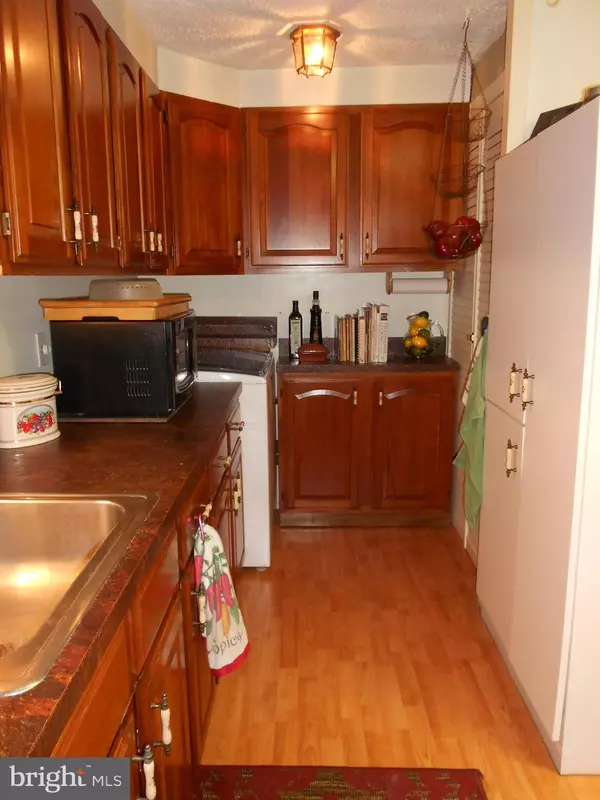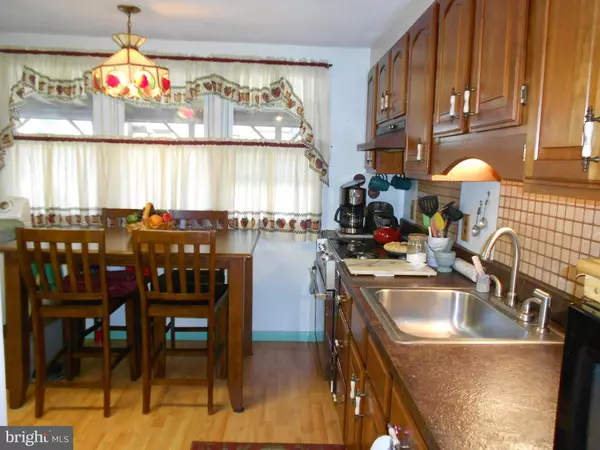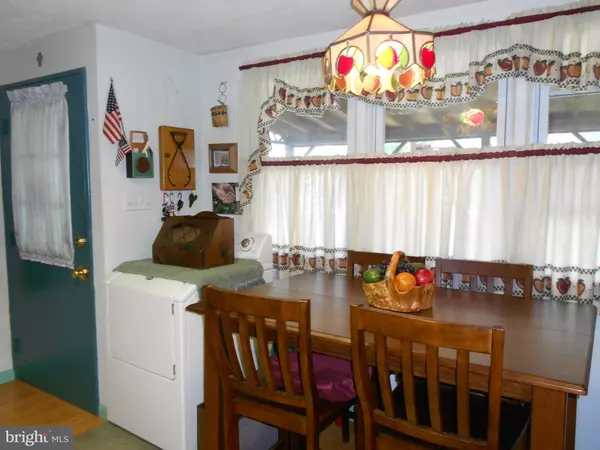$150,000
$150,000
For more information regarding the value of a property, please contact us for a free consultation.
3 Beds
1 Bath
1,024 SqFt
SOLD DATE : 08/31/2021
Key Details
Sold Price $150,000
Property Type Townhouse
Sub Type End of Row/Townhouse
Listing Status Sold
Purchase Type For Sale
Square Footage 1,024 sqft
Price per Sqft $146
Subdivision Riverview
MLS Listing ID MDBC2001708
Sold Date 08/31/21
Style Colonial
Bedrooms 3
Full Baths 1
HOA Y/N N
Abv Grd Liv Area 1,024
Originating Board BRIGHT
Year Built 1955
Annual Tax Amount $1,575
Tax Year 2021
Lot Size 6,032 Sqft
Acres 0.14
Property Description
Inviting porch front end of group townhome with a gorgeous yard! From the moment you enter the yard you will notice the loving care that exudes throughout the home. Sit on the covered front porch and watch the birds or just enjoy the gardens. As you enter the home you will find easy maintenance laminate flooring all through the main level. Bright eat-in kitchen boasts lots of beautiful cherry cabinets, a tile back splash, side by side refrigerator w/ice maker, gas stove, tiffany style light, extra pantry cabinet & more! Conveniently the washer and dryer are located there as well. The large living room features crown molding, ceiling fan, picture window & door to rear yard. Upstairs the master bedroom has berber carpet, crown molding and a walk-in closet with extra storage built-in. There are also two other carpeted bedrooms on the upper level. The bathroom has tile floor and a skylight that brightens the entire room. Outside you will find 2 sheds w/electric; with the larger shed having storage and a work bench built-in. The generous yard is adorned with gardens & a privacy fence across the back. There is also a paver patio off the living room. Newer downspouts, gutters & covers by LeafGuard are only a couple years old. All the shades/blinds/curtains stay. Double pane replacement windows too!
Location
State MD
County Baltimore
Zoning RESIDENTIAL
Rooms
Other Rooms Living Room, Primary Bedroom, Bedroom 2, Bedroom 3, Kitchen, Bathroom 1
Interior
Interior Features Carpet, Ceiling Fan(s), Combination Kitchen/Dining, Floor Plan - Traditional, Kitchen - Eat-In, Kitchen - Table Space, Skylight(s), Tub Shower, Window Treatments
Hot Water Natural Gas
Heating Forced Air
Cooling Central A/C, Ceiling Fan(s)
Flooring Carpet, Laminated, Ceramic Tile, Other
Equipment Dryer, Dryer - Front Loading, Exhaust Fan, Oven/Range - Gas, Range Hood, Refrigerator, Washer, Water Heater
Fireplace N
Window Features Double Pane,Replacement,Screens,Skylights
Appliance Dryer, Dryer - Front Loading, Exhaust Fan, Oven/Range - Gas, Range Hood, Refrigerator, Washer, Water Heater
Heat Source Natural Gas
Laundry Main Floor
Exterior
Fence Picket, Partially, Wood
Utilities Available Cable TV Available
Water Access N
Roof Type Tar/Gravel
Accessibility 2+ Access Exits
Garage N
Building
Lot Description Cul-de-sac, Front Yard, Landscaping, Level, No Thru Street, Rear Yard, SideYard(s)
Story 2
Sewer Public Sewer
Water Public
Architectural Style Colonial
Level or Stories 2
Additional Building Above Grade, Below Grade
New Construction N
Schools
School District Baltimore County Public Schools
Others
Senior Community No
Tax ID 04131311470195
Ownership Fee Simple
SqFt Source Assessor
Special Listing Condition Standard
Read Less Info
Want to know what your home might be worth? Contact us for a FREE valuation!

Our team is ready to help you sell your home for the highest possible price ASAP

Bought with Tawana Elaine Twitty • Keller Williams Preferred Properties


