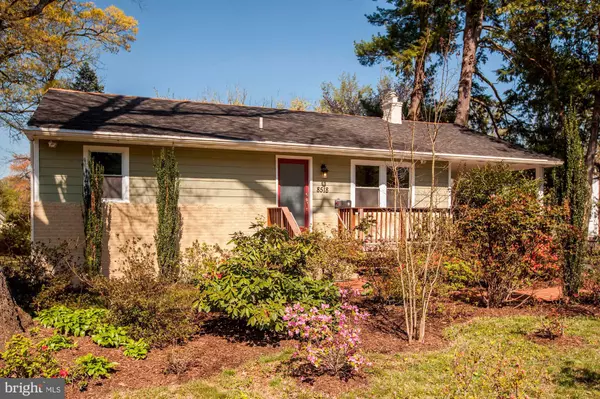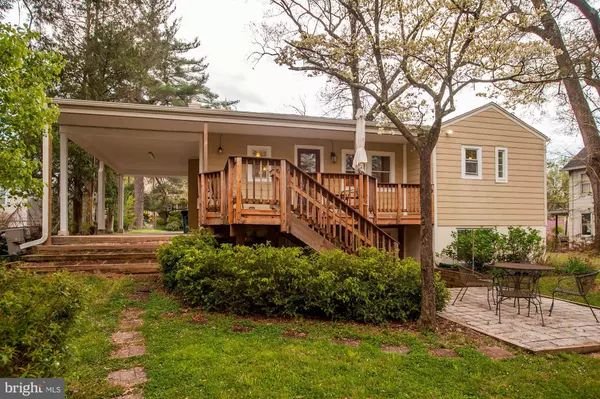$410,000
$410,000
For more information regarding the value of a property, please contact us for a free consultation.
3 Beds
3 Baths
1,078 SqFt
SOLD DATE : 05/08/2020
Key Details
Sold Price $410,000
Property Type Single Family Home
Sub Type Detached
Listing Status Sold
Purchase Type For Sale
Square Footage 1,078 sqft
Price per Sqft $380
Subdivision Berwyn Heights
MLS Listing ID MDPG565126
Sold Date 05/08/20
Style Raised Ranch/Rambler
Bedrooms 3
Full Baths 3
HOA Y/N N
Abv Grd Liv Area 1,078
Originating Board BRIGHT
Year Built 1959
Annual Tax Amount $146
Tax Year 2020
Lot Size 0.464 Acres
Acres 0.46
Property Description
This bright and friendly house is ready for you to move in. It sits back from the road so you have a sense of privacy and quiet. The long driveway with carport and additional parking pad make coming home easy. Covered walk from carport keeps you dry when it's raining. Sit on the front or back deck and enjoy the mature plantings. Lots of care has been put into the garden. There is also a patio in the back yard to enjoy the trees and birds. Inside find a generous open concept feel. Don't be deceived this house is larger than it appears from the front. Hardwood floors throughout the main level. There is light in this house both morning and afternoon. The kitchen has hardwood cabinets and granite countertops with stainless appliances. The island is great for entertaining and as a breakfast bar. Access the master bedroom directly off the main living area. Master bedroom has en suite bath and closet. Master bath with walk-in shower recently remodeled. Second main level bath also serves as guest bath. The generous lower level is great for guests and entertaining. The large bedroom with full windows also has direct access to the lower level bath. The lower level bath can also be accessed from the living area. Entertain at your own wet bar with undercounter mini-fridge. The tiled lower level area can serve as a secondary dining area or craft area or play room. With direct walk out access to the backyard this level offers plenty of light. The yard of this house is deceptive. The front yard is deep and has many mature bushes and plants. When you go around back there is a shed for storage and garden equipment. There are two layers to the back yard. The first is enjoyed form the deck and patio and then beyond the row of bushes the yard continues into what the homeowner lovingly calls "the back 40". This second layer would be great as a play area or could be turned into a home garden. This home is a wonderful opportunity for anyone.
Location
State MD
County Prince Georges
Zoning R55
Rooms
Other Rooms Bedroom 2, Bedroom 3, Kitchen, Family Room, Bedroom 1, Great Room, Laundry, Utility Room, Bathroom 1, Bathroom 2, Bathroom 3
Basement Other
Main Level Bedrooms 2
Interior
Heating Central
Cooling Central A/C
Flooring Hardwood, Carpet, Tile/Brick
Fireplace N
Window Features Double Hung,Double Pane
Heat Source Natural Gas
Laundry Basement
Exterior
Garage Spaces 1.0
Utilities Available Natural Gas Available, Water Available, Sewer Available, Cable TV Available, Phone Available
Water Access N
Roof Type Asphalt
Accessibility None
Total Parking Spaces 1
Garage N
Building
Story 2
Sewer Public Sewer
Water Public
Architectural Style Raised Ranch/Rambler
Level or Stories 2
Additional Building Above Grade, Below Grade
Structure Type Dry Wall
New Construction N
Schools
School District Prince George'S County Public Schools
Others
Senior Community No
Tax ID 17212389385
Ownership Fee Simple
SqFt Source Assessor
Acceptable Financing FHA, Conventional, Cash
Horse Property N
Listing Terms FHA, Conventional, Cash
Financing FHA,Conventional,Cash
Special Listing Condition Standard
Read Less Info
Want to know what your home might be worth? Contact us for a FREE valuation!

Our team is ready to help you sell your home for the highest possible price ASAP

Bought with Karyn P Keating • Berkshire Hathaway HomeServices PenFed Realty







