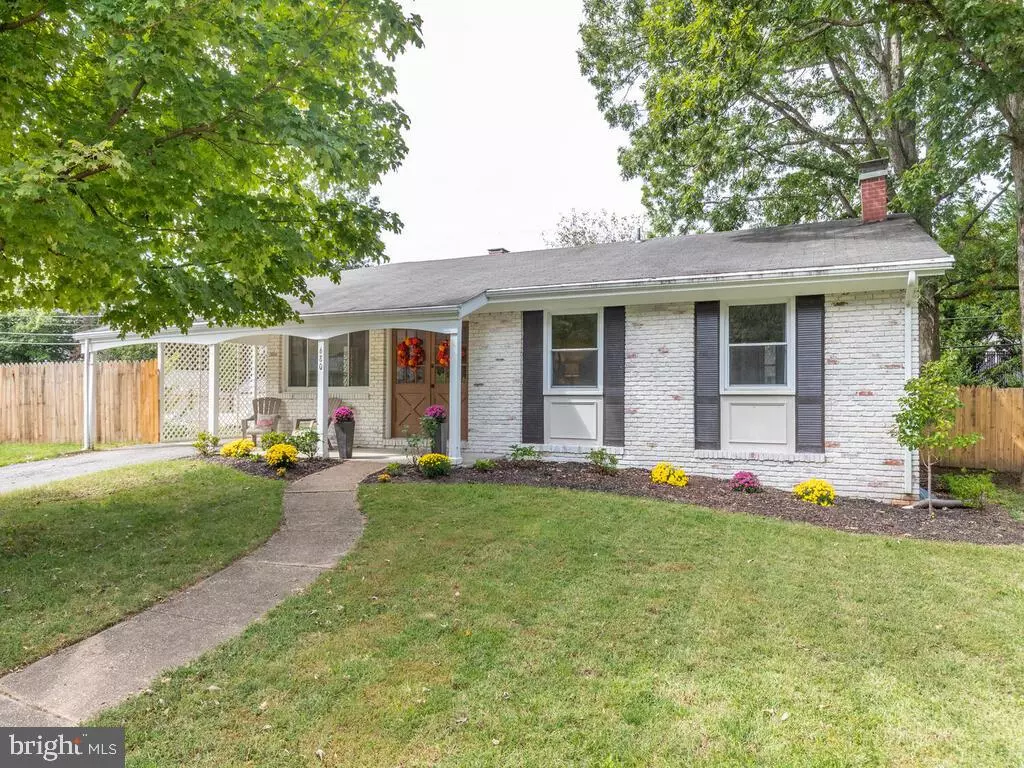$415,000
$415,000
For more information regarding the value of a property, please contact us for a free consultation.
4 Beds
2 Baths
1,700 SqFt
SOLD DATE : 11/16/2020
Key Details
Sold Price $415,000
Property Type Single Family Home
Sub Type Detached
Listing Status Sold
Purchase Type For Sale
Square Footage 1,700 sqft
Price per Sqft $244
Subdivision Benfield Manor
MLS Listing ID MDAA448170
Sold Date 11/16/20
Style Ranch/Rambler
Bedrooms 4
Full Baths 2
HOA Y/N N
Abv Grd Liv Area 1,160
Originating Board BRIGHT
Year Built 1968
Annual Tax Amount $4,230
Tax Year 2019
Lot Size 10,164 Sqft
Acres 0.23
Property Description
Located on a cul de sac, this beautiful rancher is impressive both inside and out. Two gorgeous full baths installed in 2018 on the main level are sure to please. A vaulted ceiling in the eat-in kitchen, gray cabinetry and ceramic tile flooring provides a wonderful space for meals. This winter you'll love entertaining family and friends in the open living and dining room area. A small sunroom accessed through a french door from the living room is a great place to sip your coffee while enjoying the view of the spacious back yard. If you need additional living space, the lower level provides a large family room with built-in bar and wainscoting and large fourth bedroom. Laundry and storage room are also on this level. Additional highlights-wood flooring in main level bedrooms, hallway, living and dining room, interior doors replaced in 2018 on upper level including french door to sunroom, lots of fresh paint and updated lighting. Pack your bags and move right in! Water access community with boat ramp access.
Location
State MD
County Anne Arundel
Zoning R5
Rooms
Other Rooms Living Room, Dining Room, Bedroom 2, Bedroom 3, Bedroom 4, Kitchen, Family Room, Bedroom 1, Sun/Florida Room, Bathroom 1, Bathroom 2
Basement Partially Finished
Main Level Bedrooms 3
Interior
Interior Features Carpet, Ceiling Fan(s), Combination Dining/Living, Entry Level Bedroom, Kitchen - Eat-In, Kitchen - Table Space, Primary Bath(s), Stall Shower, Tub Shower, Wood Floors
Hot Water Natural Gas
Heating Forced Air
Cooling Ceiling Fan(s), Central A/C
Equipment Dishwasher, Disposal, Dryer, Exhaust Fan, Oven/Range - Electric, Refrigerator, Washer, Water Heater
Fireplace N
Appliance Dishwasher, Disposal, Dryer, Exhaust Fan, Oven/Range - Electric, Refrigerator, Washer, Water Heater
Heat Source Natural Gas
Exterior
Garage Spaces 1.0
Water Access Y
Accessibility None
Total Parking Spaces 1
Garage N
Building
Story 2
Sewer Public Sewer
Water Public
Architectural Style Ranch/Rambler
Level or Stories 2
Additional Building Above Grade, Below Grade
New Construction N
Schools
Elementary Schools Oak Hill
Middle Schools Severna Park
High Schools Severna Park
School District Anne Arundel County Public Schools
Others
Senior Community No
Tax ID 020312101114350
Ownership Fee Simple
SqFt Source Assessor
Special Listing Condition Standard
Read Less Info
Want to know what your home might be worth? Contact us for a FREE valuation!

Our team is ready to help you sell your home for the highest possible price ASAP

Bought with Richard L Taylor • Taylor Properties







