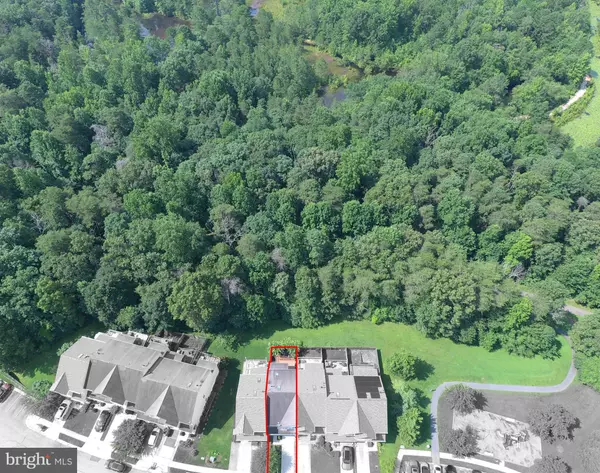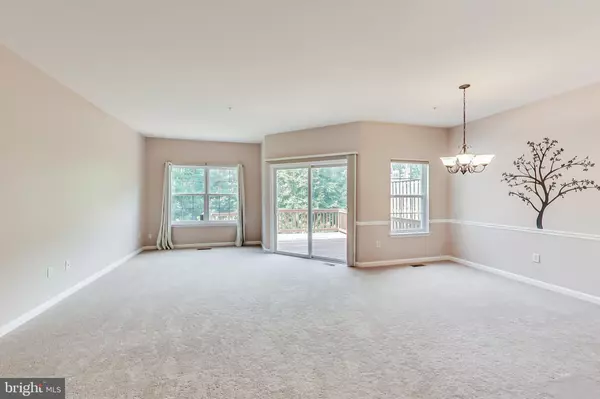$485,000
$465,000
4.3%For more information regarding the value of a property, please contact us for a free consultation.
3 Beds
4 Baths
2,296 SqFt
SOLD DATE : 08/24/2022
Key Details
Sold Price $485,000
Property Type Townhouse
Sub Type Interior Row/Townhouse
Listing Status Sold
Purchase Type For Sale
Square Footage 2,296 sqft
Price per Sqft $211
Subdivision Piney Orchard
MLS Listing ID MDAA2040198
Sold Date 08/24/22
Style Colonial
Bedrooms 3
Full Baths 3
Half Baths 1
HOA Fees $70/qua
HOA Y/N Y
Abv Grd Liv Area 1,566
Originating Board BRIGHT
Year Built 2002
Annual Tax Amount $3,692
Tax Year 2021
Lot Size 2,090 Sqft
Acres 0.05
Property Description
This bright, three-level garage townhouse is looking for its new owners! Entering this home through the front door you will step into the entry foyer and find the open living area directly ahead. The living room boasts plenty of natural light from the large windows and the sliding glass door that leads out to the rear deck! You will also see space for a dining area with chair rail molding, an overhead lighting fixture and ample space for a table and chairs set. The fully equipped kitchen is off to your right and includes an abundance of cabinet and counter space for storage, great tile flooring and all Stainless-steel appliances! The main level also features access to the garage, as well as a powder room and a convenient coat closet in the foyer. Making your way upstairs to the second floor you will step into the open hallway and see the large primary bedroom to your left. This big bedroom comes with a vaulted ceiling, neutral carpet, a walk-in closet with built-in organizers, a ceiling fan, and a private full bathroom! Down the hall are two additional bedrooms, both with vaulted ceilings and ample closet space, as well as another full bathroom and the convenient laundry closet! Moving downstairs to the finished basement you will step into the enormous recreation room with gleaming Pergo flooring and a sliding glass door that is walkout level to the rear patio. The basement also offers an additional full bathroom and two storage closets! The exterior of this home features a large rear deck that backs to the trees, a privacy fenced backyard with patio and a one-car garage! This is a great opportunity to live in one of Anne Arundel Countys premier communities with amenities such as three outdoor swimming pools, a Community Center with an exercise room & lap pool, a lake with walking paths, plenty of jogging / cycling trails, tennis courts and much more! You can purchase this home with added peace of mind as a one-year First American Home Warranty is being offered!
Location
State MD
County Anne Arundel
Zoning R5
Rooms
Other Rooms Living Room, Dining Room, Primary Bedroom, Bedroom 2, Bedroom 3, Kitchen, Foyer, Recreation Room
Basement Fully Finished, Walkout Level
Interior
Interior Features Carpet, Ceiling Fan(s), Chair Railings, Combination Dining/Living, Dining Area, Primary Bath(s), Soaking Tub, Stall Shower, Tub Shower, Upgraded Countertops, Walk-in Closet(s), Other
Hot Water Natural Gas
Heating Forced Air, Humidifier
Cooling Central A/C
Equipment Built-In Microwave, Dishwasher, Disposal, Dryer, Exhaust Fan, Icemaker, Oven/Range - Electric, Refrigerator, Washer, Water Heater
Furnishings No
Fireplace N
Window Features Screens
Appliance Built-In Microwave, Dishwasher, Disposal, Dryer, Exhaust Fan, Icemaker, Oven/Range - Electric, Refrigerator, Washer, Water Heater
Heat Source Natural Gas
Laundry Dryer In Unit, Washer In Unit, Upper Floor
Exterior
Exterior Feature Deck(s), Patio(s)
Parking Features Garage Door Opener, Garage - Front Entry, Inside Access
Garage Spaces 1.0
Fence Privacy, Rear
Amenities Available Bike Trail, Common Grounds, Community Center, Exercise Room, Jog/Walk Path, Lake, Meeting Room, Party Room, Pool - Indoor, Pool - Outdoor, Tennis Courts, Tot Lots/Playground, Other
Water Access N
Accessibility None
Porch Deck(s), Patio(s)
Attached Garage 1
Total Parking Spaces 1
Garage Y
Building
Lot Description Backs to Trees
Story 3
Foundation Permanent
Sewer Public Sewer
Water Public
Architectural Style Colonial
Level or Stories 3
Additional Building Above Grade, Below Grade
Structure Type Dry Wall,Vaulted Ceilings
New Construction N
Schools
Elementary Schools Piney Orchard
Middle Schools Arundel
High Schools Arundel
School District Anne Arundel County Public Schools
Others
Pets Allowed Y
HOA Fee Include Common Area Maintenance,Management,Pool(s),Reserve Funds,Snow Removal,Trash
Senior Community No
Tax ID 020457190109341
Ownership Fee Simple
SqFt Source Assessor
Acceptable Financing Cash, Conventional, FHA, VA, Other
Listing Terms Cash, Conventional, FHA, VA, Other
Financing Cash,Conventional,FHA,VA,Other
Special Listing Condition Standard
Pets Allowed No Pet Restrictions
Read Less Info
Want to know what your home might be worth? Contact us for a FREE valuation!

Our team is ready to help you sell your home for the highest possible price ASAP

Bought with John Kelso • Coldwell Banker Realty







