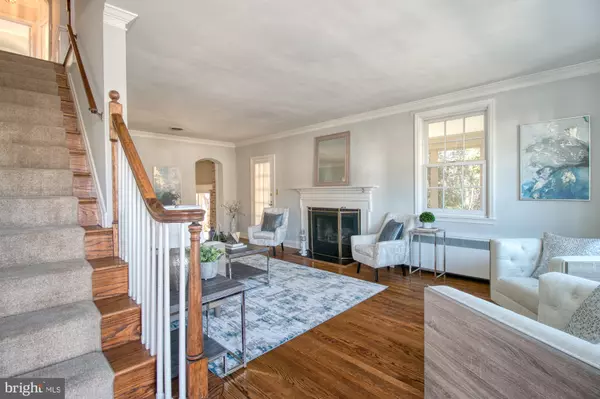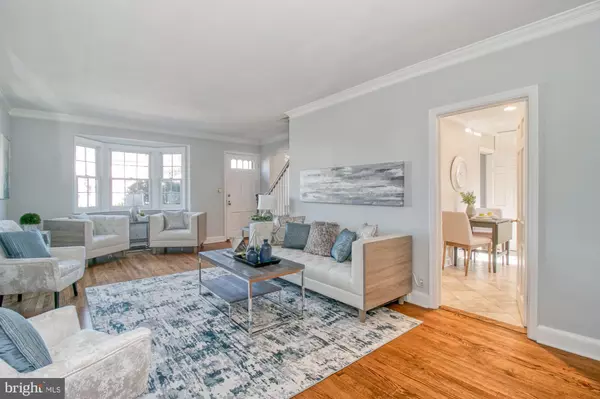$685,000
$685,000
For more information regarding the value of a property, please contact us for a free consultation.
4 Beds
3 Baths
2,651 SqFt
SOLD DATE : 03/01/2021
Key Details
Sold Price $685,000
Property Type Single Family Home
Sub Type Detached
Listing Status Sold
Purchase Type For Sale
Square Footage 2,651 sqft
Price per Sqft $258
Subdivision Stoneleigh
MLS Listing ID MDBC517834
Sold Date 03/01/21
Style Colonial
Bedrooms 4
Full Baths 2
Half Baths 1
HOA Y/N N
Abv Grd Liv Area 2,392
Originating Board BRIGHT
Year Built 1941
Annual Tax Amount $6,799
Tax Year 2020
Lot Size 6,985 Sqft
Acres 0.16
Lot Dimensions 1.00 x
Property Description
Fabulous classic 4 bedroom, 2 1/2 bath all brick Colonial in Historic Stoneleigh. Lovingly updated and impeccably maintained, this home is located on a quiet street, half a block from Stoneleigh Elementary School and a 5-minute walk from the community pool. Stunning oak floors gleam in all rooms (except kitchen and baths). Traditional layout with lovely, large living room opening to a screened porch and family room. The cozy family room features a tall ceiling and brick walls with a sliding door to the private patio. The terrific dining room will easily accommodate a big family gathering (remember those??). The white kitchen boasts a brand new dishwasher and granite countertops. There is a half bath tucked between the kitchen and the living room. Upstairs you'll find a gracious master bedroom that can easily fit a king bed. Three closets provide plenty of storage. All bedrooms are generously sized. The floored attic is conveniently accessed through a walk-up stair in the 2nd bedroom. The newly carpeted lower level has loads of room to spread out, including a larger room and a small study or craft room. The laundry room has a wood-look plank floor and 1/4 bath. The roof is Slateline architectural shingle with 20 years remaining on the warranty. All the windows and the sliding doors were replaced with Anderson approximately 10 years ago. The high-efficiency gas boiler is approximately 5-7 years old. The central airconditioning unit was replaced in June 2019. Wonderfully landscaped with many interesting plant materials the level yard offers plenty of privacy with room to play or relax. The private patio and screened porch provide lovely places to entertain. The attached 1 car garage makes for wonderful storage. Walk to Starbucks, The Charmery (best ice cream in Baltimore!) bank, restaurants, shops, preschool through college! This home is freshly painted and in MINT condition- ready for the next owners. Interior pictures will be uploaded on Friday morning.
Location
State MD
County Baltimore
Zoning RESIDENTAIL
Direction North
Rooms
Other Rooms Living Room, Dining Room, Primary Bedroom, Bedroom 2, Bedroom 3, Bedroom 4, Kitchen, Family Room, Laundry, Recreation Room, Hobby Room, Screened Porch
Basement Other, Improved, Partially Finished, Shelving, Water Proofing System, Windows
Interior
Interior Features Attic, Carpet, Ceiling Fan(s), Crown Moldings, Floor Plan - Traditional, Formal/Separate Dining Room, Kitchen - Eat-In, Kitchen - Galley, Kitchen - Table Space, Tub Shower, Upgraded Countertops, Wainscotting, Window Treatments, Wood Floors
Hot Water Natural Gas
Heating Central, Radiator, Hot Water
Cooling Ceiling Fan(s), Central A/C
Flooring Hardwood, Ceramic Tile, Carpet, Other
Fireplaces Number 1
Fireplaces Type Mantel(s)
Equipment Built-In Microwave, Dishwasher, Disposal, Dryer - Gas, Exhaust Fan, Oven/Range - Electric, Refrigerator, Washer, Water Heater
Fireplace Y
Window Features Bay/Bow,Double Hung,Energy Efficient,Insulated,Replacement,Screens,Sliding,Casement
Appliance Built-In Microwave, Dishwasher, Disposal, Dryer - Gas, Exhaust Fan, Oven/Range - Electric, Refrigerator, Washer, Water Heater
Heat Source Natural Gas
Laundry Basement
Exterior
Exterior Feature Patio(s), Porch(es), Screened
Parking Features Garage - Side Entry
Garage Spaces 3.0
Utilities Available Cable TV
Water Access N
Roof Type Architectural Shingle
Accessibility None
Porch Patio(s), Porch(es), Screened
Road Frontage City/County
Attached Garage 1
Total Parking Spaces 3
Garage Y
Building
Lot Description Front Yard, Interior, Landscaping, Private, Rear Yard
Story 3
Sewer Public Sewer
Water Public
Architectural Style Colonial
Level or Stories 3
Additional Building Above Grade, Below Grade
Structure Type Brick
New Construction N
Schools
Elementary Schools Stoneleigh
Middle Schools Dumbarton
High Schools Towson High Law & Public Policy
School District Baltimore County Public Schools
Others
Senior Community No
Tax ID 04090919002360
Ownership Fee Simple
SqFt Source Assessor
Horse Property N
Special Listing Condition Standard
Read Less Info
Want to know what your home might be worth? Contact us for a FREE valuation!

Our team is ready to help you sell your home for the highest possible price ASAP

Bought with Elise D Brennan • Berkshire Hathaway HomeServices Homesale Realty







