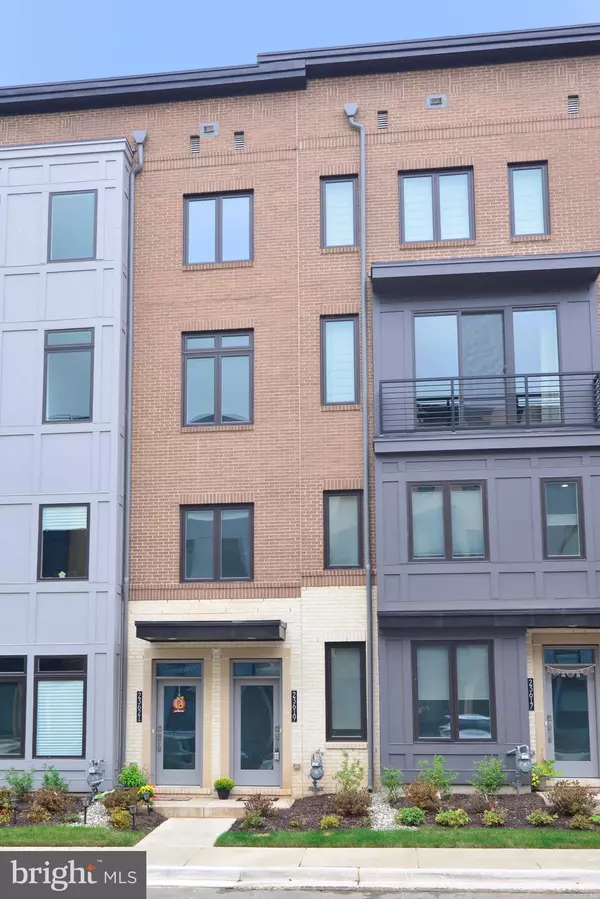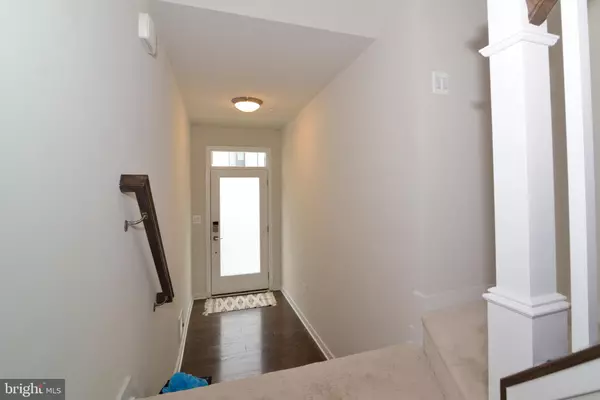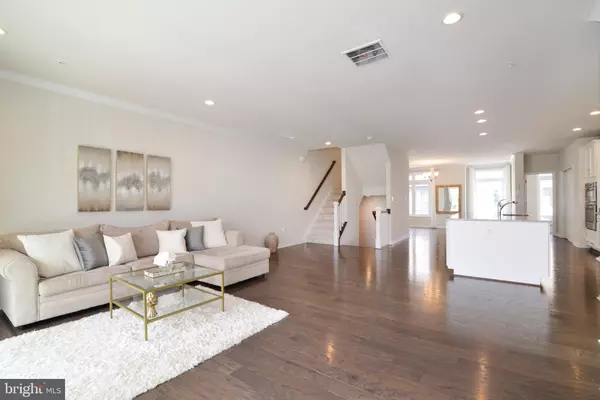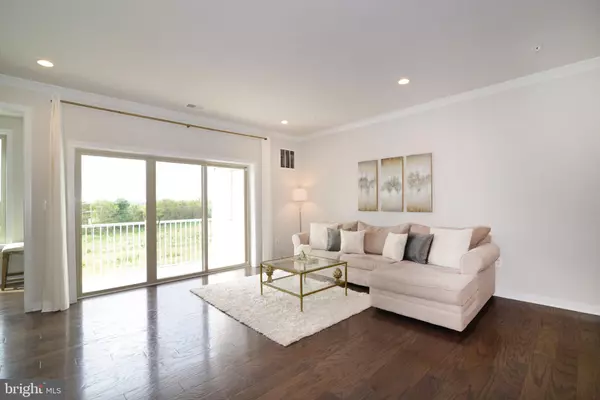$550,000
$549,999
For more information regarding the value of a property, please contact us for a free consultation.
3 Beds
3 Baths
2,634 SqFt
SOLD DATE : 10/30/2020
Key Details
Sold Price $550,000
Property Type Condo
Sub Type Condo/Co-op
Listing Status Sold
Purchase Type For Sale
Square Footage 2,634 sqft
Price per Sqft $208
Subdivision Loudoun Valley Estates 2
MLS Listing ID VALO422514
Sold Date 10/30/20
Style Contemporary
Bedrooms 3
Full Baths 2
Half Baths 1
Condo Fees $150/mo
HOA Fees $98/mo
HOA Y/N Y
Abv Grd Liv Area 2,634
Originating Board BRIGHT
Year Built 2020
Annual Tax Amount $4,794
Tax Year 2020
Property Description
Roof top Deck in Brambleton and AVAILABLE IMMEDIATELY! Why wait for new construction when you can purchase this luxury condo at the Carlisle in Loudoun Valley Estates II now This 3 bedroom 2.5 bath, 1 car garage home is situated on the BEST lot in the entire neighborhood boasting incredible SUNSET and MOUNTAIN views every night!! New in 2020, this East facing Delanie model was built by Toll Brothers and has been barely lived in owner's relocation opens up a door of opportunity for YOU! This unit features an open concept floor plan and over 2600 sf of living space + a HUGE Rooftop Deck for entertaining and relaxing! Main floor features wood floors throughout, gorgeous white kitchen with stainless appliances, 5 burner gas cooktop, range hood and an oversized pantry! Main level features a powder room, full Dining Room, Living Room with private balcony AND A SPACIOUS PRIVATE OFFICE WITH CUSTOM BUILT IN DESK! Upper level features large primary bedroom with en-suite that feels like a retreat! Two spacious guest rooms with shared guest bath......and then there's the Rooftop Deck....say no more! Come see this beauty today before it's gone.
Location
State VA
County Loudoun
Zoning RESIDENTIAL
Direction East
Interior
Interior Features Carpet, Crown Moldings, Dining Area, Floor Plan - Open, Kitchen - Gourmet, Kitchen - Island, Primary Bath(s), Pantry, Tub Shower, Upgraded Countertops, Walk-in Closet(s), Window Treatments, Wood Floors
Hot Water Natural Gas
Heating Forced Air
Cooling Central A/C, Ceiling Fan(s)
Flooring Hardwood, Carpet, Ceramic Tile
Equipment Built-In Microwave, Dryer, Washer, Cooktop, Dishwasher, Disposal, Refrigerator, Icemaker, Oven - Wall
Window Features ENERGY STAR Qualified
Appliance Built-In Microwave, Dryer, Washer, Cooktop, Dishwasher, Disposal, Refrigerator, Icemaker, Oven - Wall
Heat Source Natural Gas
Laundry Upper Floor
Exterior
Exterior Feature Balcony, Deck(s), Roof, Terrace
Parking Features Garage Door Opener
Garage Spaces 1.0
Amenities Available Baseball Field, Basketball Courts, Bike Trail, Club House, Common Grounds, Exercise Room, Fitness Center, Jog/Walk Path, Picnic Area, Pool - Outdoor, Soccer Field, Swimming Pool, Tennis Courts, Tot Lots/Playground, Volleyball Courts
Water Access N
Accessibility None
Porch Balcony, Deck(s), Roof, Terrace
Attached Garage 1
Total Parking Spaces 1
Garage Y
Building
Story 4
Sewer Public Sewer
Water Public
Architectural Style Contemporary
Level or Stories 4
Additional Building Above Grade
New Construction N
Schools
Elementary Schools Rosa Lee Carter
Middle Schools Stone Hill
High Schools Rock Ridge
School District Loudoun County Public Schools
Others
HOA Fee Include Common Area Maintenance,Management,Parking Fee,Pool(s),Recreation Facility,Road Maintenance,Snow Removal,Trash
Senior Community No
Tax ID NO TAX RECORD
Ownership Condominium
Special Listing Condition Standard
Read Less Info
Want to know what your home might be worth? Contact us for a FREE valuation!

Our team is ready to help you sell your home for the highest possible price ASAP

Bought with Angela I Bresnahan • Keller Williams Realty







